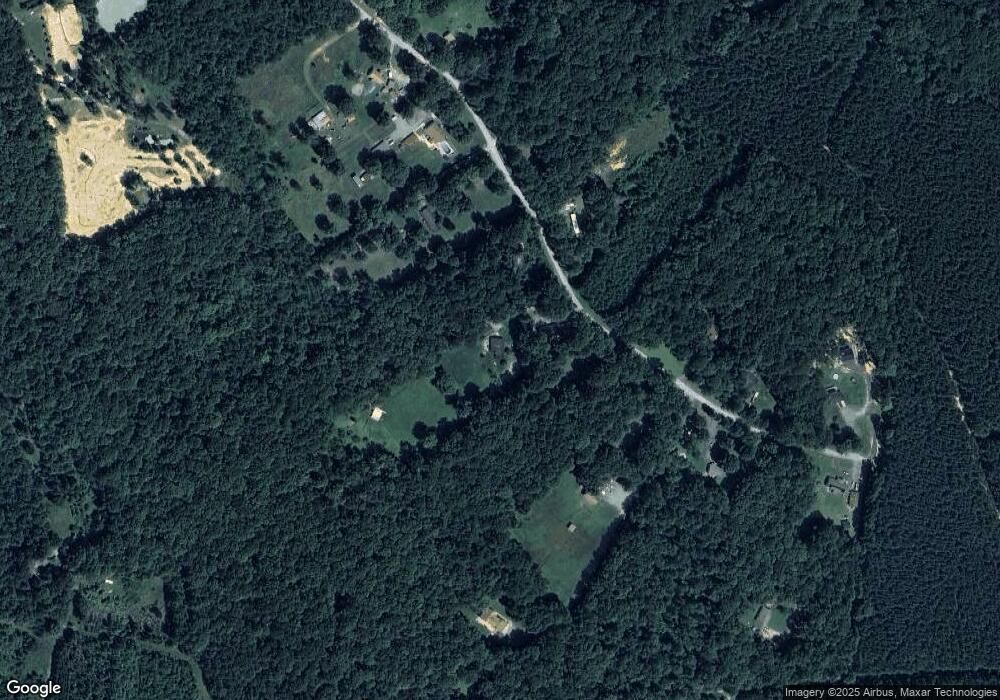8602 Berkeley Farms Ln Partlow, VA 22534
Estimated Value: $466,000 - $496,000
3
Beds
3
Baths
2,265
Sq Ft
$212/Sq Ft
Est. Value
About This Home
This home is located at 8602 Berkeley Farms Ln, Partlow, VA 22534 and is currently estimated at $480,383, approximately $212 per square foot. 8602 Berkeley Farms Ln is a home located in Spotsylvania County with nearby schools including Berkeley Elementary School, Post Oak Middle School, and Spotsylvania High School.
Ownership History
Date
Name
Owned For
Owner Type
Purchase Details
Closed on
Jul 28, 2021
Sold by
Wolf Joan H
Bought by
Carter Justin and Carter Danielle
Current Estimated Value
Home Financials for this Owner
Home Financials are based on the most recent Mortgage that was taken out on this home.
Original Mortgage
$275,000
Outstanding Balance
$250,172
Interest Rate
2.93%
Mortgage Type
New Conventional
Estimated Equity
$230,211
Purchase Details
Closed on
Jul 6, 2011
Sold by
Hunter Roy P
Bought by
Wolf Joan H
Create a Home Valuation Report for This Property
The Home Valuation Report is an in-depth analysis detailing your home's value as well as a comparison with similar homes in the area
Home Values in the Area
Average Home Value in this Area
Purchase History
| Date | Buyer | Sale Price | Title Company |
|---|---|---|---|
| Carter Justin | $299,000 | Signature Home Stlmnts Llc | |
| Wolf Joan H | $270,000 | -- |
Source: Public Records
Mortgage History
| Date | Status | Borrower | Loan Amount |
|---|---|---|---|
| Open | Carter Justin | $275,000 |
Source: Public Records
Tax History
| Year | Tax Paid | Tax Assessment Tax Assessment Total Assessment is a certain percentage of the fair market value that is determined by local assessors to be the total taxable value of land and additions on the property. | Land | Improvement |
|---|---|---|---|---|
| 2025 | $2,478 | $337,500 | $88,900 | $248,600 |
| 2024 | $2,399 | $326,700 | $88,900 | $237,800 |
| 2023 | $2,233 | $289,400 | $81,100 | $208,300 |
| 2022 | $2,135 | $289,400 | $81,100 | $208,300 |
| 2021 | $1,474 | $182,100 | $73,400 | $108,700 |
| 2020 | $1,474 | $182,100 | $73,400 | $108,700 |
| 2019 | $1,474 | $173,900 | $62,500 | $111,400 |
| 2018 | $1,449 | $173,900 | $62,500 | $111,400 |
| 2017 | $1,493 | $175,600 | $57,800 | $117,800 |
| 2016 | $1,493 | $175,600 | $57,800 | $117,800 |
| 2015 | -- | $148,400 | $50,000 | $98,400 |
| 2014 | -- | $148,400 | $50,000 | $98,400 |
Source: Public Records
Map
Nearby Homes
- 9101 Royal Ct
- 5003 Holly Dr
- 9113 Royal Ct
- 4901 Partlow Rd
- 312 Timber Trail
- 6101 Glebe Run Rd
- 6035 Towles Mill Rd
- 8219 Marye Rd
- 4642 Blaydes Corner Rd
- 4128 Jasper Ln
- 7411-A Marye Rd
- 0 Shepherds Rd
- 6830 Black Rock Dr
- 4669 Partlow Rd
- 7612 Marye Rd
- 5334 Dickerson Rd
- 4338 Creighton Ln
- 208 Marengo Ct
- 3109 Danbury Cir
- 6317 Little Acres Ln
- 8606 Berkeley Farms Ln
- 8518 Berkeley Farms Ln
- 8608 Berkeley Farms Ln
- 8603 Berkeley Farms Ln
- 8604 Berkeley Farms Ln
- 8607 Berkeley Farms Ln
- 8612 Berkeley Farms Ln
- 8508 Berkeley Farms Ln
- 8509 Berkeley Farms Ln
- 8601 Berkeley Farms Ln
- 8510 Berkeley Farms Ln
- 8514 Berkeley Farms Ln
- 8700 Berkeley Farms Ln
- 8516 Berkeley Farms Ln
- 8701 Berkeley Farms Ln
- 8512 Berkeley Farms Ln
- 8505 Berkeley Farms Ln
- 8704 Berkeley Farms Ln
- 8502 Berkeley Farms Ln
- 8500 Berkeley Farms Ln
Your Personal Tour Guide
Ask me questions while you tour the home.
