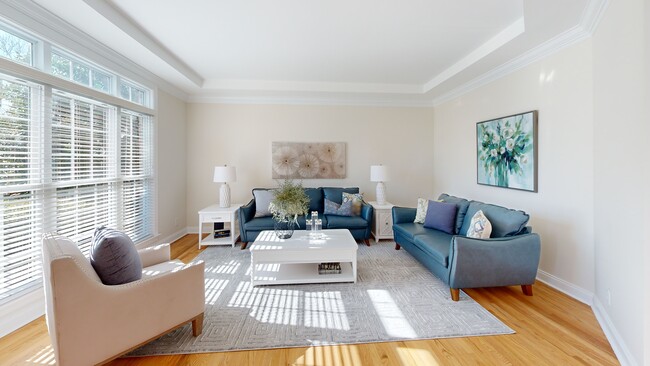
$429,500
- 4 Beds
- 2.5 Baths
- 2,371 Sq Ft
- 2452 Tannin Ct
- High Point, NC
Exceptional NE-Facing Home move-in ready in Quiet Lilliefield cul-de-sac. It features a dramatic two-story living room with large windows, a Main-Level Owner’s Suite fully loaded with Upgrades, a fireplace, a formal dining room with upgraded lighting, a laundry room, and a powder room on the main level. The kitchen boasts granite countertops, stainless steel appliances, a gas stove, and an
Milly Khowala Fathom Realty Greensboro





