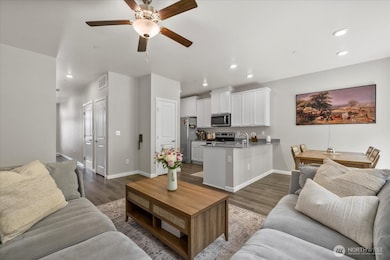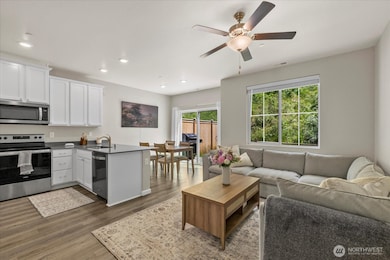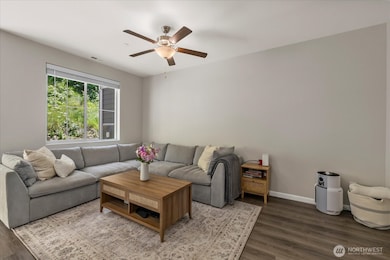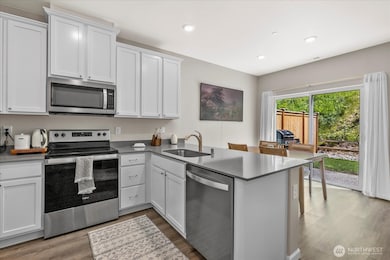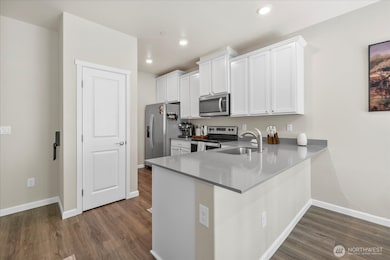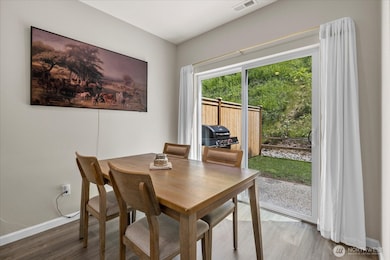
$500,000
- 3 Beds
- 2.5 Baths
- 1,520 Sq Ft
- 8323 E Gilman Ave
- Arlington, WA
NOW OFFERING A 1% LENDER CREDIT + HOME WARRANTY + USDA FINANCING ELIGIBLE! Stylish Townhome in Arlington – Prime Location & Hassle-Free Living! Welcome to 8323 E Gilman Ave, a stunning 2023 Redondo townhome with 1,520 sq. ft. of open, modern living space. Enjoy an inviting main floor perfect for entertaining, plus 3 spacious bedrooms, a handy computer nook, and a convenient laundry room upstairs.
Kendall Jefferies John L. Scott Arlington

