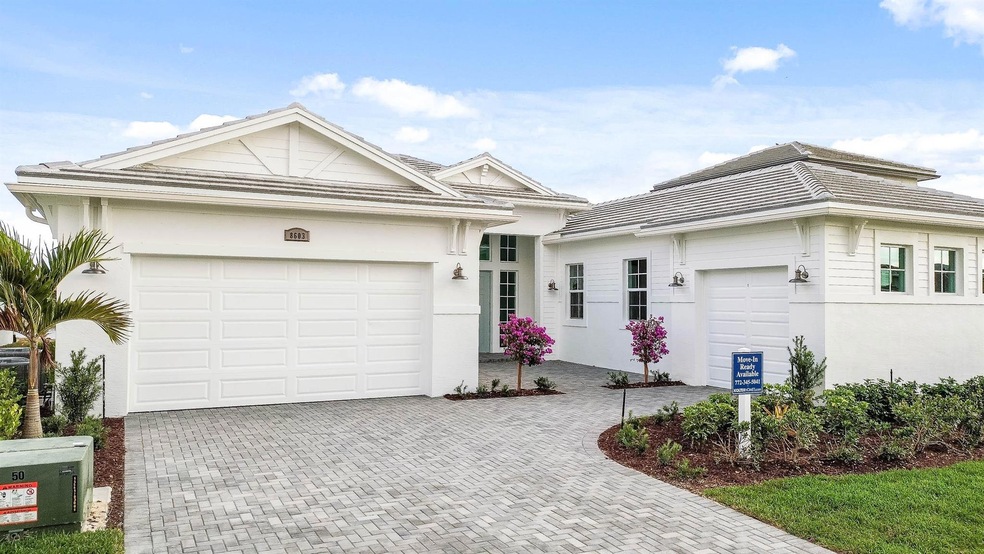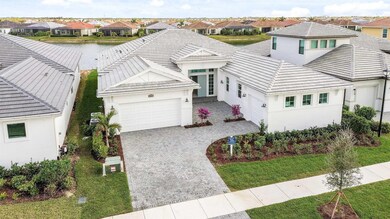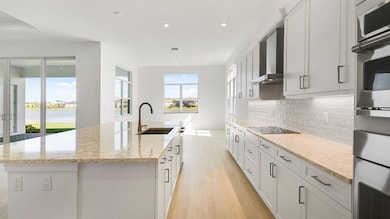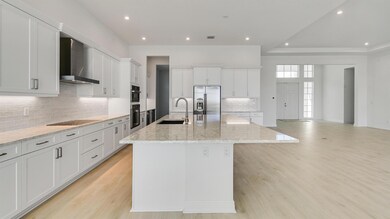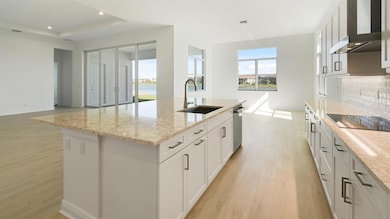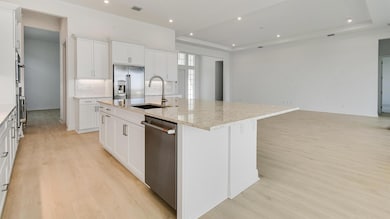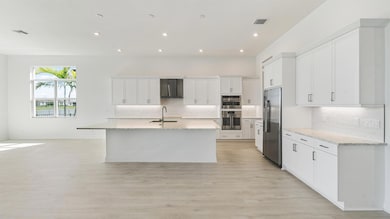8603 SW Felicita Way Port St. Lucie, FL 34986
Verano NeighborhoodEstimated payment $5,089/month
Highlights
- Lake Front
- New Construction
- Great Room
- Gated with Attendant
- Clubhouse
- Community Pool
About This Home
**MOVE IN READY**This stunning Valerie home located in the Gated Community PGA Verano, is crafted for both style and functionality. The residence features 3 spacious bedrooms, 3.5 baths, a versatile flex room, a cabana bath, and a generous 3-car garage, offering ample space for relaxation and entertainment. The gourmet kitchen is a chef's dream, boasting a 30'' hood, wall oven with built-in microwave, quartz countertops throughout, and a butler's pantry complete with an undercounter ice maker and wine cooler, perfect for hosting friends and family. The owner's suite is a tranquil retreat, showcasing a deluxe extended shower for ultimate comfort.
Home Details
Home Type
- Single Family
Est. Annual Taxes
- $3,145
Year Built
- Built in 2024 | New Construction
Lot Details
- 9,801 Sq Ft Lot
- Lake Front
- Property is zoned Planne
HOA Fees
- $444 Monthly HOA Fees
Parking
- 3 Car Attached Garage
Home Design
- Shingle Roof
- Composition Roof
Interior Spaces
- 3,272 Sq Ft Home
- 1-Story Property
- Great Room
- Combination Kitchen and Dining Room
- Den
- Lake Views
Kitchen
- Built-In Oven
- Cooktop
- Microwave
- Dishwasher
- Disposal
Flooring
- Carpet
- Laminate
- Tile
Bedrooms and Bathrooms
- 3 Bedrooms
- Walk-In Closet
- Dual Sinks
- Separate Shower in Primary Bathroom
Laundry
- Laundry Room
- Dryer
- Washer
Additional Features
- Patio
- Central Heating and Cooling System
Listing and Financial Details
- Assessor Parcel Number 332871100530005
Community Details
Overview
- Association fees include cable TV, ground maintenance
- Built by Kolter Homes
- Verano South Pud 1 Pod Subdivision, Valerie Floorplan
Recreation
- Pickleball Courts
- Community Pool
- Trails
Additional Features
- Clubhouse
- Gated with Attendant
Map
Home Values in the Area
Average Home Value in this Area
Tax History
| Year | Tax Paid | Tax Assessment Tax Assessment Total Assessment is a certain percentage of the fair market value that is determined by local assessors to be the total taxable value of land and additions on the property. | Land | Improvement |
|---|---|---|---|---|
| 2024 | $2,855 | $84,900 | $84,900 | -- |
| 2023 | $2,855 | $45,400 | $45,400 | $0 |
| 2022 | $926 | $45,900 | $45,900 | $0 |
| 2021 | $793 | $27,900 | $27,900 | $0 |
Property History
| Date | Event | Price | Change | Sq Ft Price |
|---|---|---|---|---|
| 09/03/2025 09/03/25 | Pending | -- | -- | -- |
| 08/06/2025 08/06/25 | Price Changed | $829,990 | -2.3% | $254 / Sq Ft |
| 03/10/2025 03/10/25 | For Sale | $849,525 | 0.0% | $260 / Sq Ft |
| 03/06/2025 03/06/25 | Off Market | $849,525 | -- | -- |
| 03/05/2025 03/05/25 | For Sale | $849,525 | -- | $260 / Sq Ft |
Source: BeachesMLS
MLS Number: R11068415
APN: 3328-711-0053-000-5
- 8591 SW Felicita Way
- 8652 Cantante Way
- 8948 SW Pepoli Way
- 8901 SW Pepoli Way
- 8931 SW Pepoli Way
- 11989 SW Vano Way
- 12013 SW Vano Way
- 9051 SW Pepoli Way
- 9069 SW Pepoli Way
- 21918 SW Tivolo Way
- 21906 SW Tivolo Way
- 23002 SW Accesi Way
- 12527 SW Leopold Way
- 12959 SW Leopold Way
- 12569 SW Leopold Way
- 12580 SW Leopold Way
- 9122 SW Pepoli Way
- 24031 SW Firenze Way
- 21828 SW Tivolo Way
- 9019 SW Terzi Way
