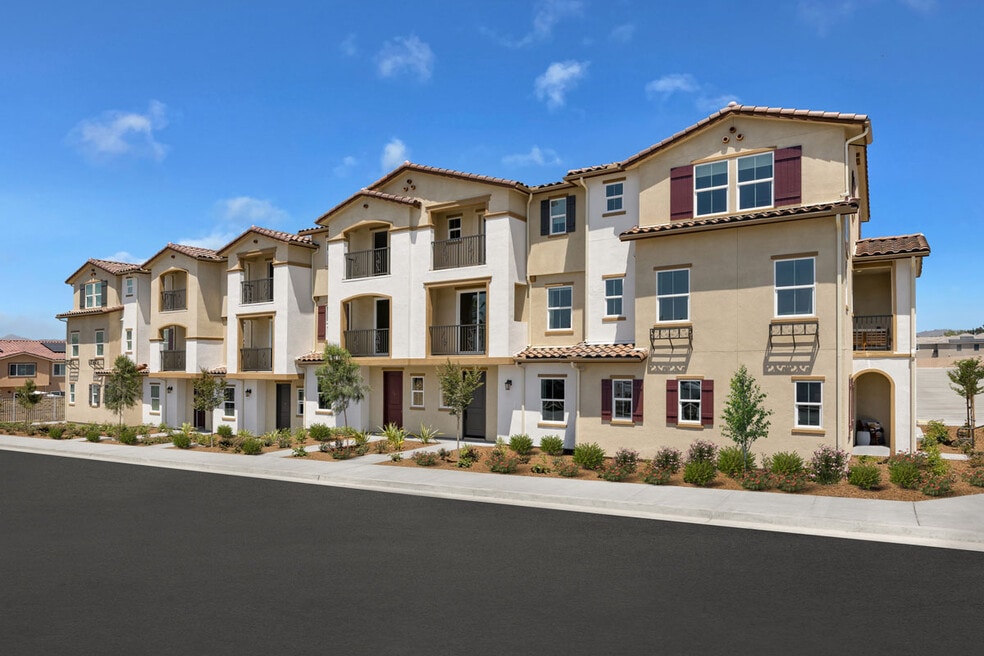Estimated payment $5,194/month
Highlights
- New Construction
- Vaulted Ceiling
- Walk-In Closet
- Chet F. Harritt Elementary School Rated A-
- Walk-In Pantry
- Community Playground
About This Home
This thoughtfully designed, three-story home showcases an open floor plan with 9-ft. ceilings, luxury vinyl plank flooring and inviting living areas. Upstairs, the kitchen boasts maple Shaker-style cabinets, quartz countertops and Samsung stainless steel appliances. Enjoy the convenience of a laundry room with front-load washer and dryer. Retreat to the third-floor primary bedroom, which features a balcony, walk-in closet and connecting bath that offers a dual-sink vanity, walk-in shower and elegant cultured marble countertops. Additional highlights include a solar energy system, LED lighting, electric charging station pre-wiring and smart thermostat, which offers modern comfort and sustainability. MLS#NPD2510338 See sales counselor for approximate timing required for move-in ready homes.
Townhouse Details
Home Type
- Townhome
Parking
- 2 Car Garage
Home Design
- New Construction
Interior Spaces
- 3-Story Property
- Vaulted Ceiling
- Walk-In Pantry
- Laundry Room
Bedrooms and Bathrooms
- 4 Bedrooms
- Walk-In Closet
Eco-Friendly Details
- Green Certified Home
Community Details
Overview
- Property has a Home Owners Association
Recreation
- Community Playground
- Park
- Tot Lot
Map
About the Builder
- Prospect Park
- 8513 Placid View Dr
- 8535 Placid View Dr
- 0 Placid View Dr
- 8515 Placid View Dr
- 8069 Mission George Rd Unit 1
- 0 Hacienda Dr
- 927 W Main St
- Gateway
- 578 Millar Ave
- 0 Pierre Way Unit PTP2502313
- Hillside Meadows
- 333 W Lexington Ave Unit D
- 0 Grossmont Unit PTP2505998
- 1161 N Anza St
- 9608 Sunset Ave
- 1351 Pepper Dr Unit 73
- 244 Shady Ln Unit 44
- 212 S 2nd St
- Melodia

