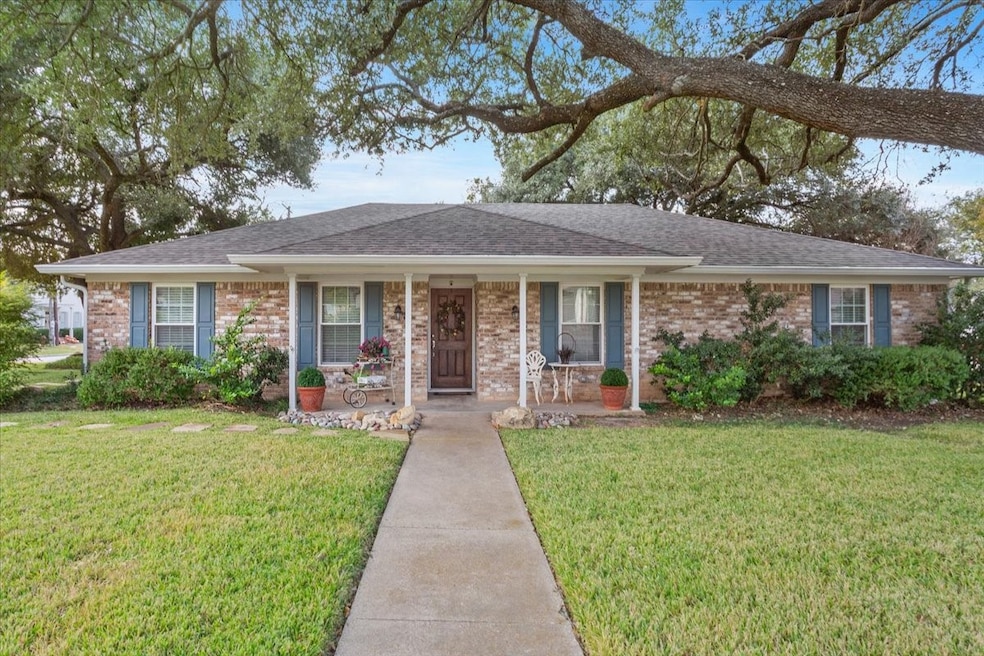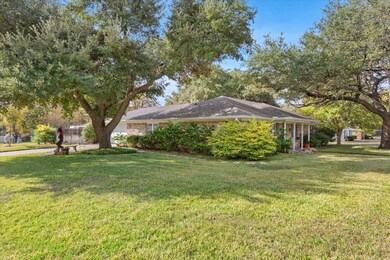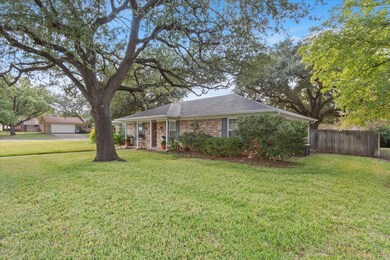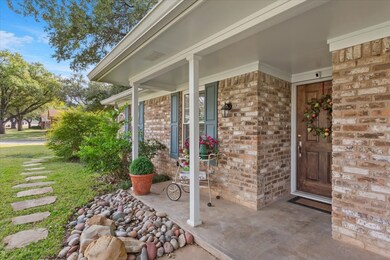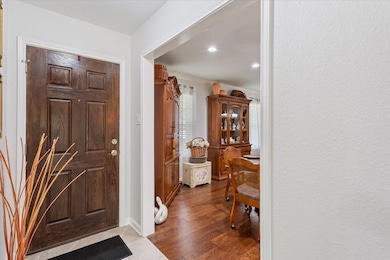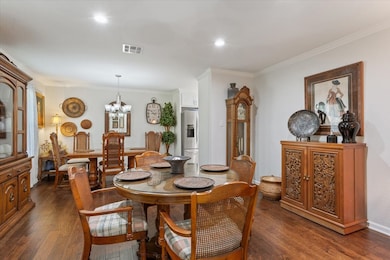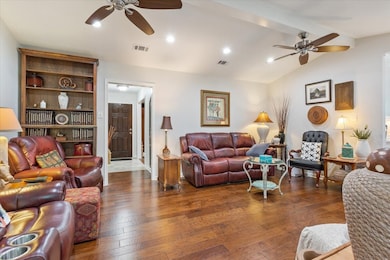8604 Briargrove Dr Woodway, TX 76712
Estimated payment $2,042/month
Highlights
- Parking available for a boat
- Vaulted Ceiling
- Corner Lot
- Deck
- Engineered Wood Flooring
- Granite Countertops
About This Home
This home, originally built in 1973, has been completely transformed and rebuilt from the studs up, presenting as if it were brand new. Every detail has been thoughtfully updated, including the kitchen, appliances, bathrooms, flooring, doors, electrical, plumbing and spray foam insulation. New roof was put on this month, November 2025. The fireplace has been upgraded to an impressive electric version, providing warmth during winter and offering an array of captivating color schemes for year-round enjoyment. In the kitchen, you'll find an inviting and stylish layout, complemented by a spacious walk-in pantry room with built-in cabinets and providing ample space for extra appliances. Step outside to the expansive 16x30 covered patio with durable Trex decking, ideal for entertaining or relaxing. For added versatility, the property includes a workshop equipped with electrical connections and an air conditioning unit. For those with recreational vehicles, a generously sized 45-foot RV pad is available, offering both 30 and 50 amp electricity, a convenient dump station and the pad is accessible through double gates with its own driveway. Power outages won't be a concern, thanks to the whole-house generator, complete with its own propane tank, ensuring you're always prepared for any electrical emergencies. This home is impeccably move-in ready and truly must be seen to be fully appreciated.
Listing Agent
Coldwell Banker Apex, REALTORS License #255290 Listed on: 11/18/2025

Home Details
Home Type
- Single Family
Est. Annual Taxes
- $2,435
Year Built
- Built in 1973
Lot Details
- 0.31 Acre Lot
- Wood Fence
- Landscaped
- Corner Lot
Parking
- 2 Car Attached Garage
- Side Facing Garage
- Driveway
- Additional Parking
- Parking available for a boat
- RV Access or Parking
Home Design
- Brick Exterior Construction
- Slab Foundation
- Composition Roof
Interior Spaces
- 1,745 Sq Ft Home
- 1-Story Property
- Built-In Features
- Vaulted Ceiling
- Ceiling Fan
- Electric Fireplace
- Window Treatments
- Den with Fireplace
Kitchen
- Walk-In Pantry
- Electric Oven
- Electric Cooktop
- Microwave
- Dishwasher
- Granite Countertops
- Disposal
Flooring
- Engineered Wood
- Ceramic Tile
Bedrooms and Bathrooms
- 3 Bedrooms
- 2 Full Bathrooms
Laundry
- Laundry in Utility Room
- Washer and Electric Dryer Hookup
Eco-Friendly Details
- Energy-Efficient Insulation
Outdoor Features
- Deck
- Covered Patio or Porch
- Rain Gutters
Schools
- Parkdale Elementary School
- Waco High School
Utilities
- Central Heating and Cooling System
- Power Generator
Community Details
- Woodland West Subdivision
Listing and Financial Details
- Legal Lot and Block 1 / 13
- Assessor Parcel Number 198454
Map
Home Values in the Area
Average Home Value in this Area
Tax History
| Year | Tax Paid | Tax Assessment Tax Assessment Total Assessment is a certain percentage of the fair market value that is determined by local assessors to be the total taxable value of land and additions on the property. | Land | Improvement |
|---|---|---|---|---|
| 2025 | $2,435 | $294,580 | $30,930 | $263,650 |
| 2024 | $5,455 | $293,525 | $0 | $0 |
| 2023 | $4,965 | $266,841 | $0 | $0 |
| 2022 | $5,275 | $242,583 | $0 | $0 |
| 2021 | $5,144 | $220,530 | $24,500 | $196,030 |
| 2020 | $4,497 | $202,390 | $23,130 | $179,260 |
| 2019 | $4,262 | $181,280 | $22,170 | $159,110 |
| 2018 | $3,901 | $153,830 | $21,080 | $132,750 |
| 2017 | $4,034 | $158,540 | $20,120 | $138,420 |
| 2016 | $3,496 | $137,410 | $19,710 | $117,700 |
| 2015 | $3,394 | $128,960 | $19,300 | $109,660 |
| 2014 | $3,394 | $135,340 | $18,000 | $117,340 |
Property History
| Date | Event | Price | List to Sale | Price per Sq Ft |
|---|---|---|---|---|
| 11/18/2025 11/18/25 | For Sale | $349,000 | -- | $200 / Sq Ft |
Purchase History
| Date | Type | Sale Price | Title Company |
|---|---|---|---|
| Vendors Lien | -- | None Available | |
| Vendors Lien | -- | None Available |
Mortgage History
| Date | Status | Loan Amount | Loan Type |
|---|---|---|---|
| Open | $120,000 | New Conventional | |
| Previous Owner | $104,500 | Purchase Money Mortgage |
Source: North Texas Real Estate Information Systems (NTREIS)
MLS Number: 21116336
APN: 48-045805-078000-9
- 8517 Briargrove Dr
- 1 Quail Valley Dr
- 45 Turnberry Dr
- 71 Pinehurst Dr
- 51 Turnberry Dr
- TBD Valley Brook Cir
- 39 Turnberry Ct
- Lot 3 TBD Prestwick Dr
- Lot 1 TBD Prestwick Dr
- 60 Cedar Creek Ct
- 1604 Oak Hollow Dr
- 8900 Valley Brook Cir
- 82 Cedar Creek Ct
- 304 Heather Run Dr
- 1108 Amberidge Terrace
- 8325 Gatecrest Dr
- 55 Pinehurst Dr
- 59 Pinehurst Dr
- 11 Pinehurst Dr
- 21 Pinehurst Dr
- 1500-1549 Western Oaks Dr
- 8507 Bosque Blvd
- 8281 Shadow Wood Dr
- 640 Ivy Ann Dr
- 7301 Sanger Ave
- 8014 W Highway 84
- 7105 Fish Pond Rd
- 7104 Churchill Cir
- 1200 La Porte Dr
- 9000 Chapel Rd
- 6617 Landmark Dr
- 415 Owen Ln
- 5903 Woodway Dr
- 9821 Chapel Rd
- 5817 Edmond Ave
- 1700 Breezy Dr
- 901 Wooded Acres Dr
- 912 Lake Air Dr
- 814 Majestic Dr
- 9114 Royal Ln
