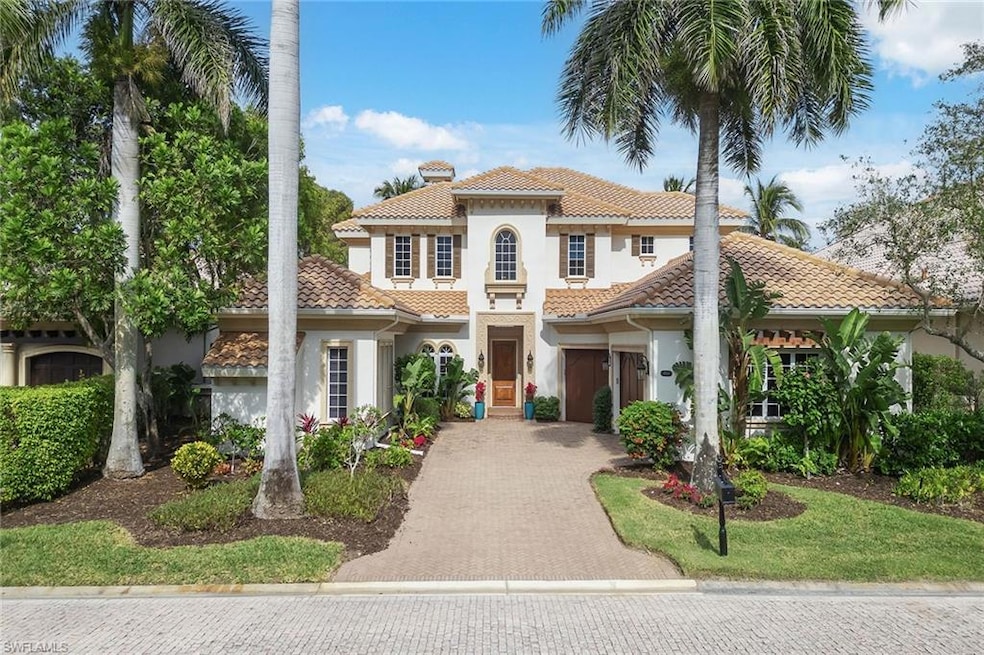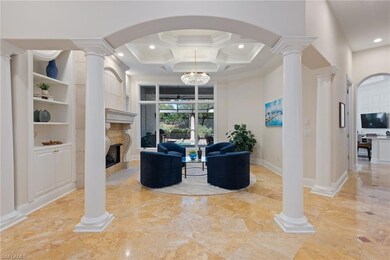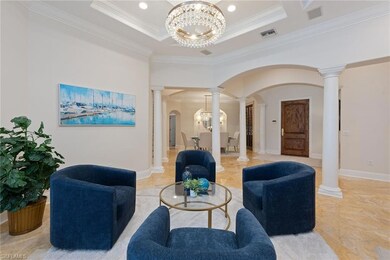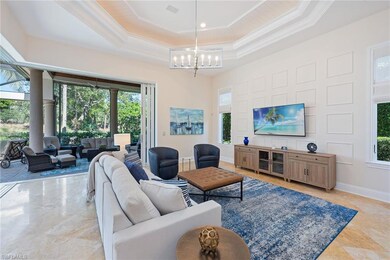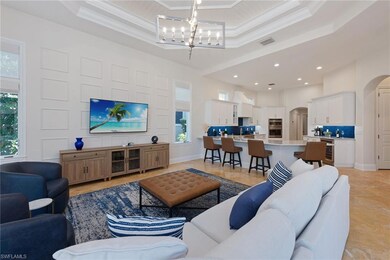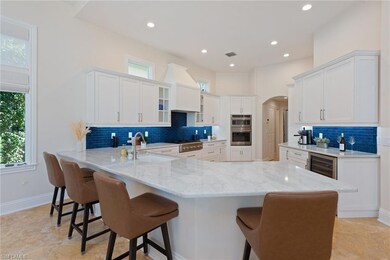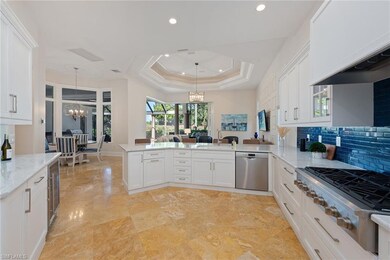8604 Majorca Ln Naples, FL 34114
Fiddlers Creek NeighborhoodEstimated payment $14,400/month
Highlights
- Full Service Day or Wellness Spa
- Fitness Center
- Cabana
- Golf Course Community
- Media Room
- Gated Community
About This Home
Experience the ultimate in resort-style living with this timeless two-story residence in the exclusive Majorca village of Fiddler’s Creek. Showcasing private golf course views and an immediate full golf membership to the prestigious Members Club at Marco, bypassing the waitlist entirely, this exceptional home offers an unparalleled opportunity for luxury living in one of Naples sought-after communities. Thoughtfully designed, the spacious four-bedroom plus den, 4.5-bath floor plan combines elegant craftsmanship with modern comfort. Refined architectural details include travertine flooring, arched walkways, custom ceiling designs, and designer chandeliers that create a warm yet sophisticated ambiance. The tastefully updated chef-inspired kitchen impresses with sleek quartz countertops, stainless-steel appliances and an open layout that flows seamlessly into the living room. Expansive glass sliders lead to an oversized screened lanai, where indoor-outdoor living takes center stage. The outdoor retreat is designed for relaxation and entertaining, featuring a full outdoor kitchen with wine refrigerator, a heated pool with waterfall spa, and a covered lounge area complete with tongue-and-groove ceiling, cozy fireplace and mounted TV. Inside, the first-floor owner’s suite offers a peaceful sanctuary with a private sitting area, dual walk-in closets, and a luxurious spa bath featuring a jetted soaking tub and a walk-through shower. A beautiful wood staircase leads to the second level, where a spacious game room with built-in entertainment center provides the ideal gathering space. Two upstairs guest suites, each with en-suite baths and walk-in closets, ensure comfort and privacy. A separate cabana suite adds flexibility with its bedroom and bath, ideal for guests seeking extra privacy. Additional highlights include a custom wine cellar, private elevator, new roof and gutters (2022), three new HVAC systems (2023), a tankless water heater and a three-car garage equipped for an EV charging station. This exceptional property includes an immediate golf membership granting access to two championship courses, The Rookery and Hammock Bay, along with elegant clubhouses and private beach privileges at the JW Marriott. As a resident of Fiddler’s Creek, you’ll also enjoy world-class amenities such as resort-style pools, fine and casual dining, a luxurious spa, state-of-the-art fitness center, tennis and pickleball programs, bocce, sauna, steam room and an active social calendar. A rare opportunity to own a residence where every detail embodies the essence of Naples resort lifestyle.
Open House Schedule
-
Sunday, November 23, 20251:00 to 3:00 pm11/23/2025 1:00:00 PM +00:0011/23/2025 3:00:00 PM +00:00Add to Calendar
Home Details
Home Type
- Single Family
Est. Annual Taxes
- $11,856
Year Built
- Built in 2002
Lot Details
- 0.27 Acre Lot
- 78 Ft Wide Lot
- Rectangular Lot
HOA Fees
Parking
- 3 Car Attached Garage
- Deeded Parking
Home Design
- Concrete Block With Brick
- Concrete Foundation
- Stucco
- Tile
Interior Spaces
- Property has 2 Levels
- Custom Mirrors
- Furnished or left unfurnished upon request
- Vaulted Ceiling
- Fireplace
- Window Treatments
- French Doors
- Great Room
- Family Room
- Formal Dining Room
- Media Room
- Home Office
- Library
- Loft
- Screened Porch
- Golf Course Views
- Fire and Smoke Detector
Kitchen
- Eat-In Kitchen
- Breakfast Bar
- Walk-In Pantry
- Grill
- Gas Cooktop
- Microwave
- Freezer
- Dishwasher
- Wine Cooler
- Built-In or Custom Kitchen Cabinets
- Disposal
Flooring
- Carpet
- Tile
Bedrooms and Bathrooms
- 4 Bedrooms
- Primary Bedroom on Main
- Split Bedroom Floorplan
- In-Law or Guest Suite
- Hydromassage or Jetted Bathtub
Laundry
- Laundry in unit
- Dryer
- Washer
- Laundry Tub
Pool
- Cabana
- In Ground Pool
- Heated Spa
- In Ground Spa
- Gas Heated Pool
- Screened Spa
- Screen Enclosure
Outdoor Features
- Balcony
- Patio
- Outdoor Fireplace
- Outdoor Kitchen
- Playground
Utilities
- Central Air
- Heating System Uses Natural Gas
- Underground Utilities
- Gas Available
- Internet Available
- Cable TV Available
Listing and Financial Details
- Assessor Parcel Number 56430080301
Community Details
Overview
- Majorca Subdivision
- Mandatory home owners association
- Electric Vehicle Charging Station
Amenities
- Full Service Day or Wellness Spa
- Restaurant
- Sauna
- Clubhouse
- Business Center
Recreation
- Golf Course Community
- Equity Golf Club Membership
- Non-Equity Golf Club Membership
- Beach Club Membership Available
- Tennis Courts
- Pickleball Courts
- Bocce Ball Court
- Fitness Center
- Community Pool
- Community Spa
- Putting Green
- Park
- Bike Trail
Security
- Gated Community
Map
Home Values in the Area
Average Home Value in this Area
Tax History
| Year | Tax Paid | Tax Assessment Tax Assessment Total Assessment is a certain percentage of the fair market value that is determined by local assessors to be the total taxable value of land and additions on the property. | Land | Improvement |
|---|---|---|---|---|
| 2025 | $12,124 | $1,075,799 | -- | -- |
| 2024 | $11,856 | $1,045,480 | -- | -- |
| 2023 | $11,856 | $1,015,029 | $0 | $0 |
| 2022 | $12,146 | $985,465 | $0 | $0 |
| 2021 | $12,047 | $956,762 | $0 | $0 |
| 2020 | $12,105 | $943,552 | $165,750 | $777,802 |
| 2019 | $13,564 | $941,488 | $0 | $0 |
| 2018 | $0 | $923,933 | $0 | $0 |
| 2017 | $13,521 | $904,929 | $218,400 | $686,529 |
| 2016 | $13,242 | $902,568 | $0 | $0 |
| 2015 | $10,016 | $896,294 | $0 | $0 |
| 2014 | $14,153 | $928,344 | $0 | $0 |
Property History
| Date | Event | Price | List to Sale | Price per Sq Ft |
|---|---|---|---|---|
| 11/07/2025 11/07/25 | For Sale | $2,375,000 | -- | $511 / Sq Ft |
Purchase History
| Date | Type | Sale Price | Title Company |
|---|---|---|---|
| Warranty Deed | $902,500 | Attorney | |
| Quit Claim Deed | -- | Attorney | |
| Interfamily Deed Transfer | -- | -- |
Source: Naples Area Board of REALTORS®
MLS Number: 225078660
APN: 56430080301
- 207 Indies Dr E Unit 201
- 201 Indies Dr E
- 178 Indies Dr E Unit 201
- 232 Indies Dr E Unit 201
- 232 Indies Dr E Unit 101
- 172 Indies Dr E Unit 101
- 172 Indies Dr E Unit 8-102
- 244 Indies Dr E Unit 101
- 251 Indies Dr E Unit 202
- 3440 Runaway Ln
- 250 Indies Dr E Unit 101
- 163 Indies Dr E Unit 203
- 163 Indies Dr E Unit 106
- 8535 Bellagio Dr
- 8526 Pepper Tree Way
- 8385 Whisper Trace Way
- 9007 Cherry Oaks Tr Unit ID1325570P
- 9202 Museo Cir
- 1512 Mainsail Dr
- 1175 Mainsail Dr
