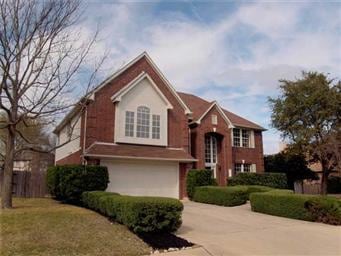
8604 Pepper Rock Dr Austin, TX 78717
Brushy Creek NeighborhoodHighlights
- Deck
- Family Room with Fireplace
- Wood Flooring
- Great Oaks Elementary School Rated A
- Vaulted Ceiling
- 1-minute walk to Pepper Rock Park
About This Home
As of April 2015Lovely 4BR/2.5BA two story w/ recent updates: tile in baths & utility, interior paint. 3 Living Areas: Formal Liv., Fam. & Game rooms. Dramatic 2-story foyer w/ curved staircase. Large Kit. w/ granite counters, center island, built-in oven & microwave, bkfst bar & bkfst area, open to Fam. Rm. w/ brick fireplace & crown molding. Spacious Master Ste. w/ garden tub, double vanities, large WIC,coffered ceilings, in-law plan. Great backyard w/ patio, deck w/ arbor, trees, playscape. Exemplary schools close by.
Last Agent to Sell the Property
Keller Williams Realty Lone St License #0529706 Listed on: 02/10/2012

Home Details
Home Type
- Single Family
Est. Annual Taxes
- $9,233
Year Built
- 1991
HOA Fees
- $9 Monthly HOA Fees
Home Design
- House
- Slab Foundation
- Composition Shingle Roof
Interior Spaces
- 2,999 Sq Ft Home
- Vaulted Ceiling
- Fireplace With Gas Starter
- Family Room with Fireplace
Flooring
- Wood
- Carpet
- Tile
Bedrooms and Bathrooms
- 4 Bedrooms
- Walk-In Closet
- In-Law or Guest Suite
Home Security
- Security System Owned
- Fire and Smoke Detector
Parking
- Attached Garage
- Single Garage Door
- Garage Door Opener
Outdoor Features
- Deck
- Patio
- Play Equipment
Utilities
- Central Heating
- Electricity To Lot Line
- Municipal Utilities District for Water and Sewer
- Phone Available
Community Details
- Association fees include common area maintenance
Listing and Financial Details
- 3% Total Tax Rate
Ownership History
Purchase Details
Home Financials for this Owner
Home Financials are based on the most recent Mortgage that was taken out on this home.Purchase Details
Home Financials for this Owner
Home Financials are based on the most recent Mortgage that was taken out on this home.Similar Homes in the area
Home Values in the Area
Average Home Value in this Area
Purchase History
| Date | Type | Sale Price | Title Company |
|---|---|---|---|
| Vendors Lien | -- | None Available | |
| Vendors Lien | -- | None Available |
Mortgage History
| Date | Status | Loan Amount | Loan Type |
|---|---|---|---|
| Open | $32,500 | Stand Alone Second | |
| Open | $260,000 | New Conventional | |
| Previous Owner | $235,653 | FHA |
Property History
| Date | Event | Price | Change | Sq Ft Price |
|---|---|---|---|---|
| 04/06/2015 04/06/15 | Sold | -- | -- | -- |
| 03/02/2015 03/02/15 | Pending | -- | -- | -- |
| 02/27/2015 02/27/15 | For Sale | $325,000 | +25.5% | $108 / Sq Ft |
| 05/24/2012 05/24/12 | Sold | -- | -- | -- |
| 03/23/2012 03/23/12 | Pending | -- | -- | -- |
| 02/10/2012 02/10/12 | For Sale | $259,000 | -- | $86 / Sq Ft |
Tax History Compared to Growth
Tax History
| Year | Tax Paid | Tax Assessment Tax Assessment Total Assessment is a certain percentage of the fair market value that is determined by local assessors to be the total taxable value of land and additions on the property. | Land | Improvement |
|---|---|---|---|---|
| 2024 | $9,233 | $546,816 | -- | -- |
| 2023 | $8,356 | $497,105 | $0 | $0 |
| 2022 | $9,353 | $451,914 | $0 | $0 |
| 2021 | $9,719 | $410,831 | $85,000 | $366,706 |
| 2020 | $8,883 | $373,483 | $79,917 | $296,466 |
| 2019 | $8,314 | $339,530 | $72,600 | $266,930 |
| 2018 | $8,426 | $357,730 | $66,340 | $291,390 |
| 2017 | $8,376 | $335,580 | $62,000 | $273,580 |
| 2016 | $8,388 | $336,068 | $62,000 | $274,068 |
| 2015 | $7,546 | $305,833 | $50,400 | $255,433 |
| 2014 | $7,546 | $299,668 | $0 | $0 |
Agents Affiliated with this Home
-
Terri Romere

Seller's Agent in 2015
Terri Romere
Keller Williams Realty Lone St
(512) 431-5435
15 in this area
93 Total Sales
-
Herb Agapetus

Buyer's Agent in 2015
Herb Agapetus
Coldwell Banker Realty
(512) 905-1923
34 Total Sales
-
Catherine Myers

Buyer's Agent in 2012
Catherine Myers
Copus Real Estate Group LLC
(512) 423-9349
47 Total Sales
Map
Source: Unlock MLS (Austin Board of REALTORS®)
MLS Number: 4843672
APN: R094746
- 6050 Almelo Dr
- 16001 Mickey Dr
- 16003 Pepperrock Cove
- 15824 W Dorman Dr
- 8907 Marthas Dr
- 16019 Dark Ln
- 8423 Racine Trail
- 8402 Delavan Ave
- 7018 Avignon Dr
- 16427 Paralee Cove
- 6035 Ronchamps Dr
- 15802 de Peer Ave
- 8302 Mendota Cove
- 7016 Albacete Ln
- 8900 Brushygate Cove
- 8603 Tomah Dr
- 15919 Two Rivers Cove
- 506 Conservation Dr Unit 506
- 8215 Racine Trail
- 8125 Hawick Dr
