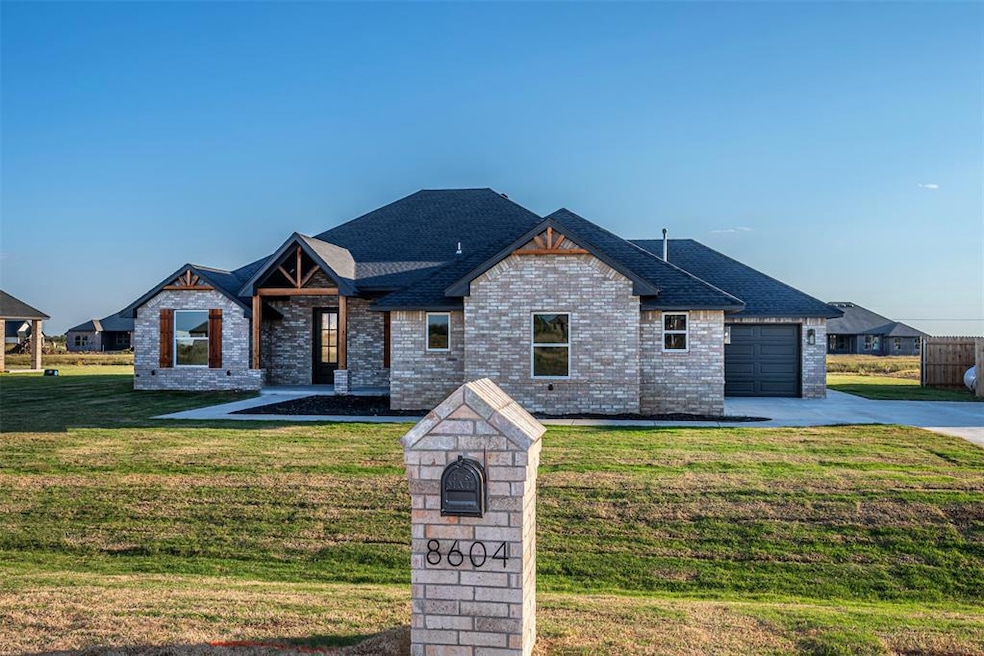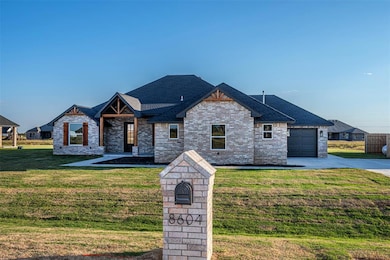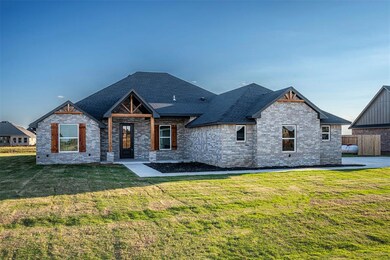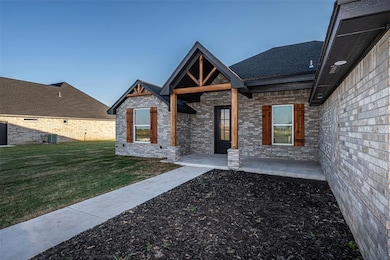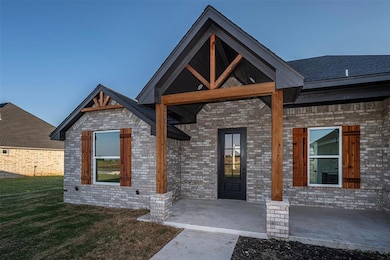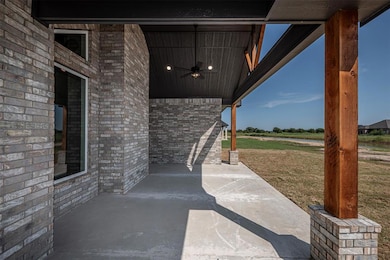OPEN SUN 10AM - 3AM
NEW CONSTRUCTION
$8K PRICE INCREASE
8604 Rip Way El Reno, OK 73036
Estimated payment $2,812/month
Total Views
2,612
3
Beds
2.5
Baths
2,284
Sq Ft
$194
Price per Sq Ft
Highlights
- New Construction
- Freestanding Bathtub
- Home Office
- Banner School Rated A-
- Dallas Architecture
- Covered Patio or Porch
About This Home
******2000 Incentive********This custom-built home sits in a cozy neighborhood in Banner schools. The primary suite has a free-standing tub and a walk-in shower. Big open floor plan with tons of natural light. Custom cabinets throughout. This 3 beds plus office and 2 1/2 bath home is perfect. Large covered back porch. Its conveniently located near I-40 for easy access to Mustang or OKC.
Open House Schedule
-
Sunday, November 30, 202510:00 to 3:00 am11/30/2025 10:00:00 AM +00:0011/30/2025 3:00:00 AM +00:00Add to Calendar
Home Details
Home Type
- Single Family
Year Built
- Built in 2025 | New Construction
Lot Details
- 0.51 Acre Lot
- South Facing Home
- Interior Lot
HOA Fees
- $42 Monthly HOA Fees
Parking
- 3 Car Attached Garage
Home Design
- Dallas Architecture
- Slab Foundation
- Brick Frame
- Composition Roof
Interior Spaces
- 2,284 Sq Ft Home
- 1-Story Property
- Ceiling Fan
- Metal Fireplace
- Home Office
- Inside Utility
- Laundry Room
Kitchen
- Built-In Oven
- Electric Oven
- Built-In Range
- Dishwasher
Flooring
- Carpet
- Tile
Bedrooms and Bathrooms
- 3 Bedrooms
- Freestanding Bathtub
Schools
- Banner Public Elementary And Middle School
Additional Features
- Covered Patio or Porch
- Central Heating and Cooling System
Community Details
- Association fees include maintenance common areas
- Mandatory home owners association
Listing and Financial Details
- Legal Lot and Block 12 / 4
Map
Create a Home Valuation Report for This Property
The Home Valuation Report is an in-depth analysis detailing your home's value as well as a comparison with similar homes in the area
Home Values in the Area
Average Home Value in this Area
Property History
| Date | Event | Price | List to Sale | Price per Sq Ft |
|---|---|---|---|---|
| 11/04/2025 11/04/25 | Price Changed | $442,096 | -0.1% | $194 / Sq Ft |
| 10/16/2025 10/16/25 | Price Changed | $442,596 | -0.1% | $194 / Sq Ft |
| 08/20/2025 08/20/25 | Price Changed | $443,096 | +2.1% | $194 / Sq Ft |
| 07/07/2025 07/07/25 | For Sale | $433,960 | -- | $190 / Sq Ft |
Source: MLSOK
Source: MLSOK
MLS Number: 1179138
Nearby Homes
- 16351 U S Route 66
- 1910 Travis Rd Unit 5-9
- 408 Parsons Dr
- 1020 S Rock Island Ave Unit 3
- 1020 S Rock Island Ave Unit 6
- 1020 S Rock Island Ave Unit 11
- 1017 Elm Ave Unit B
- 616 Maleah Place Unit B
- 12925 Willow Villas Dr Unit B
- 800 Cassandra Ln
- 701 S Bickford Ave Unit 112 E Jenkins
- 12940 NW 4th Terrace
- 600 Irish Ln
- 612 W Matthews St
- 1910 Ridgeview Dr
- 1408 Chuck Wagon Dr
- 12600 NW 10th St
- 12916 SW 6th St
- 412 N Bickford Ave
- 317-319 S Grand Ave
