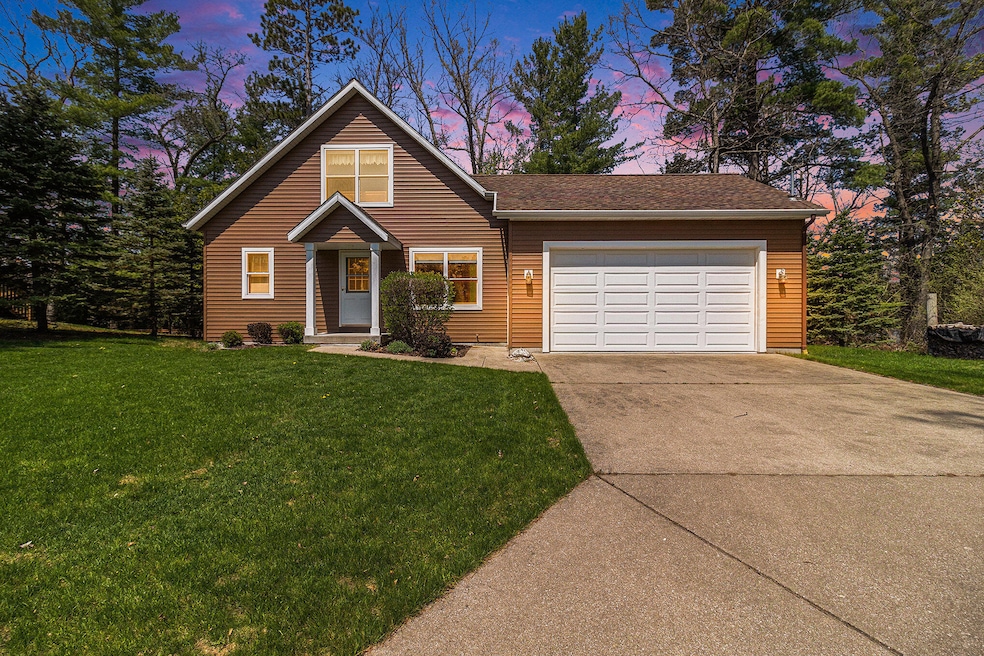
Highlights
- Private Waterfront
- A-Frame Home
- Living Room with Fireplace
- Docks
- Deck
- Mud Room
About This Home
As of June 2025Discover a stunning cottage retreat in Northern Michigan, situated on the highly sought-after Big Bass Lake. This beautiful property features a main floor master bedroom along with an open-concept living room, dining area, and kitchen that offer breathtaking views of the lake. Ascend the elegant staircase to find another spacious bedroom that can function as a second master. The finished basement includes a family room and additional sleeping space, along with plenty of storage and a dry area. Enjoy 100 feet of lakefront with a dock and unwind on the expansive deck while taking in picturesque sunsets. This home includes a sizable two-car attached garage and is truly move-in ready. The cottage can be sold with its current furnishings if the buyer is interested and presents a suitable offer
Last Agent to Sell the Property
West Edge Real Estate License #6501304840 Listed on: 05/09/2025

Home Details
Home Type
- Single Family
Est. Annual Taxes
- $5,500
Year Built
- Built in 2003
Lot Details
- 0.39 Acre Lot
- Lot Dimensions are 64x171x100x200
- Private Waterfront
- 100 Feet of Waterfront
- Cul-De-Sac
- Shrub
- Terraced Lot
- Property is zoned Res., Res.
HOA Fees
- $2 Monthly HOA Fees
Parking
- 2 Car Attached Garage
- Garage Door Opener
Home Design
- A-Frame Home
- Composition Roof
- Vinyl Siding
Interior Spaces
- 2-Story Property
- Ceiling Fan
- Wood Burning Fireplace
- Insulated Windows
- Window Treatments
- Mud Room
- Living Room with Fireplace
- Water Views
Kitchen
- Eat-In Kitchen
- Oven
- Range
- Microwave
- Kitchen Island
- Snack Bar or Counter
Flooring
- Carpet
- Vinyl
Bedrooms and Bathrooms
- 3 Bedrooms | 1 Main Level Bedroom
- 1 Full Bathroom
Laundry
- Laundry on main level
- Dryer
Finished Basement
- Basement Fills Entire Space Under The House
- Laundry in Basement
- 1 Bedroom in Basement
Outdoor Features
- Water Access
- Docks
- Balcony
- Deck
- Porch
Utilities
- Forced Air Heating and Cooling System
- Heating System Uses Propane
- Well
- Natural Gas Water Heater
- Septic System
- Phone Available
- Cable TV Available
Community Details
Recreation
- Tennis Courts
- Recreational Area
Ownership History
Purchase Details
Purchase Details
Purchase Details
Similar Homes in Irons, MI
Home Values in the Area
Average Home Value in this Area
Purchase History
| Date | Type | Sale Price | Title Company |
|---|---|---|---|
| Warranty Deed | -- | -- | |
| Warranty Deed | $100,000 | -- | |
| Warranty Deed | $17,100 | -- |
Property History
| Date | Event | Price | Change | Sq Ft Price |
|---|---|---|---|---|
| 06/27/2025 06/27/25 | Sold | $506,500 | +1.3% | $317 / Sq Ft |
| 05/11/2025 05/11/25 | Pending | -- | -- | -- |
| 05/09/2025 05/09/25 | For Sale | $499,900 | -- | $312 / Sq Ft |
Tax History Compared to Growth
Tax History
| Year | Tax Paid | Tax Assessment Tax Assessment Total Assessment is a certain percentage of the fair market value that is determined by local assessors to be the total taxable value of land and additions on the property. | Land | Improvement |
|---|---|---|---|---|
| 2025 | $5,285 | $197,500 | $0 | $0 |
| 2024 | $5,285 | $184,400 | $0 | $0 |
| 2022 | $5,252 | $135,200 | $0 | $0 |
| 2021 | $5,123 | $125,500 | $0 | $0 |
| 2020 | $4,933 | $123,200 | $0 | $0 |
| 2019 | $4,694 | $107,900 | $0 | $0 |
| 2018 | $4,782 | $103,600 | $0 | $0 |
| 2017 | $4,474 | $101,000 | $0 | $0 |
| 2016 | $4,507 | $99,900 | $0 | $0 |
| 2015 | -- | $99,900 | $0 | $0 |
| 2014 | -- | $105,900 | $0 | $0 |
Agents Affiliated with this Home
-
Warren Westenbroek
W
Seller's Agent in 2025
Warren Westenbroek
West Edge Real Estate
(616) 836-7363
97 Total Sales
-
Nicole Estes

Buyer's Agent in 2025
Nicole Estes
Big River Properties
(231) 510-0376
203 Total Sales
Map
Source: Southwestern Michigan Association of REALTORS®
MLS Number: 25020703
APN: 04-210-018-00
- 8866 W Isle Park Dr
- 8707 W Canyon Dr
- 6384 N Mac Rd
- 6356 N Mac Rd
- 6142 N Sunshine Dr
- 9034 W Bass Lake Rd
- 5921 Bay Shore Dr
- 5729 N Bass Lake Rd
- 5859 N Utter Rd
- 5620 N Utter Dr
- 5814 N Trails End Dr
- 5274 N Bahr Dr Unit 6
- 5190 N Bass Lake Rd
- 5133 N Waite Dr
- 7336 W Cedar Dr
- V/L W Rimkus Dr
- 7658 W 5 Mile Rd
- 10334 W 7 Mile Rd
- 6651 W 6 Mile Rd
- 6970 W 8 Mile Rd






