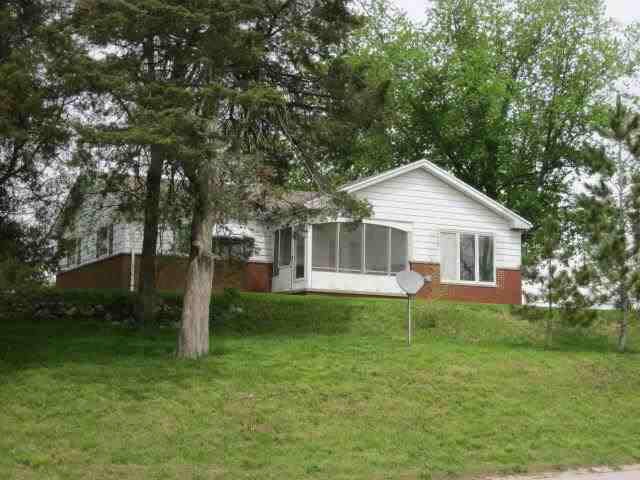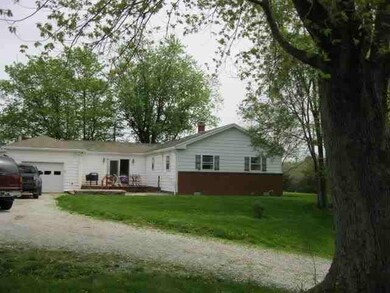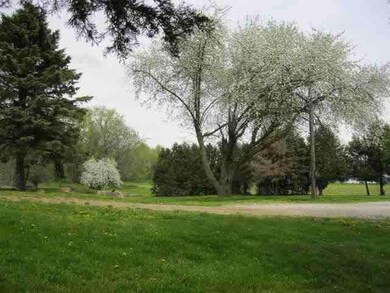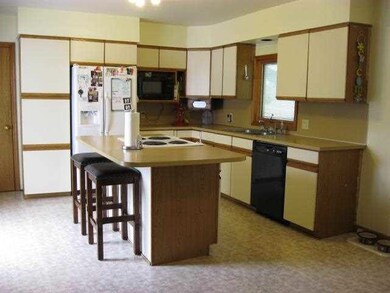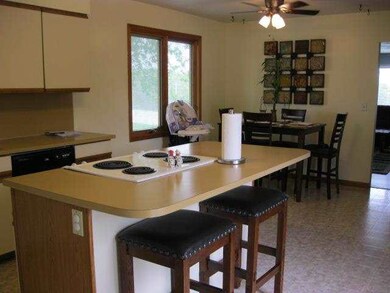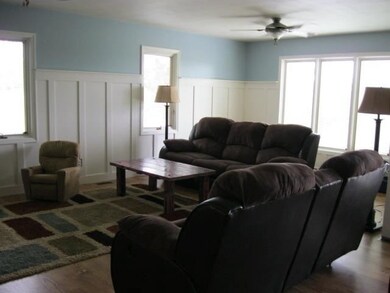
8606 State Road 38 E Lafayette, IN 47905
Highlights
- Ranch Style House
- Enclosed patio or porch
- Eat-In Kitchen
- Partially Wooded Lot
- 2 Car Attached Garage
- Kitchen Island
About This Home
As of July 2013USDA Financing. Features over 1 acre. New items include: heat pump, wood laminate fllors, board & batten walls and interior paint. Basement has office, shop area and lots of storage. Great setting close to town with country feel
Last Agent to Sell the Property
Linda Wooten
BerkshireHathaway HS IN Realty Listed on: 05/03/2013

Home Details
Home Type
- Single Family
Est. Annual Taxes
- $564
Year Built
- Built in 1943
Lot Details
- 1.17 Acre Lot
- Rural Setting
- Level Lot
- Partially Wooded Lot
Parking
- 2 Car Attached Garage
Home Design
- Ranch Style House
- Brick Exterior Construction
- Asphalt Roof
Interior Spaces
- 1,364 Sq Ft Home
- Ceiling Fan
- Partially Finished Basement
- Block Basement Construction
- Fire and Smoke Detector
- Electric Dryer Hookup
Kitchen
- Eat-In Kitchen
- Kitchen Island
- Disposal
Bedrooms and Bathrooms
- 2 Bedrooms
Outdoor Features
- Enclosed patio or porch
Utilities
- Forced Air Heating and Cooling System
- Heat Pump System
- Private Company Owned Well
- Well
- Septic System
- Cable TV Available
Listing and Financial Details
- Assessor Parcel Number 79-1210-200-013.000-012
Ownership History
Purchase Details
Home Financials for this Owner
Home Financials are based on the most recent Mortgage that was taken out on this home.Purchase Details
Home Financials for this Owner
Home Financials are based on the most recent Mortgage that was taken out on this home.Purchase Details
Purchase Details
Similar Homes in Lafayette, IN
Home Values in the Area
Average Home Value in this Area
Purchase History
| Date | Type | Sale Price | Title Company |
|---|---|---|---|
| Warranty Deed | -- | -- | |
| Warranty Deed | -- | None Available | |
| Corporate Deed | -- | None Available | |
| Sheriffs Deed | $80,000 | None Available |
Mortgage History
| Date | Status | Loan Amount | Loan Type |
|---|---|---|---|
| Open | $163,440 | VA | |
| Closed | $99,200 | New Conventional | |
| Previous Owner | $114,265 | New Conventional |
Property History
| Date | Event | Price | Change | Sq Ft Price |
|---|---|---|---|---|
| 07/17/2013 07/17/13 | Sold | $124,000 | -2.3% | $91 / Sq Ft |
| 07/03/2013 07/03/13 | Pending | -- | -- | -- |
| 05/03/2013 05/03/13 | For Sale | $126,900 | +13.3% | $93 / Sq Ft |
| 02/29/2012 02/29/12 | Sold | $112,000 | -13.8% | $82 / Sq Ft |
| 01/30/2012 01/30/12 | Pending | -- | -- | -- |
| 08/01/2011 08/01/11 | For Sale | $129,900 | -- | $95 / Sq Ft |
Tax History Compared to Growth
Tax History
| Year | Tax Paid | Tax Assessment Tax Assessment Total Assessment is a certain percentage of the fair market value that is determined by local assessors to be the total taxable value of land and additions on the property. | Land | Improvement |
|---|---|---|---|---|
| 2024 | $1,323 | $214,000 | $30,500 | $183,500 |
| 2023 | $1,242 | $200,800 | $30,500 | $170,300 |
| 2022 | $1,129 | $174,900 | $30,500 | $144,400 |
| 2021 | $932 | $151,700 | $30,500 | $121,200 |
| 2020 | $808 | $142,400 | $30,500 | $111,900 |
| 2019 | $764 | $137,400 | $30,500 | $106,900 |
| 2018 | $728 | $134,300 | $30,500 | $103,800 |
| 2017 | $717 | $131,800 | $30,500 | $101,300 |
| 2016 | $602 | $123,600 | $30,500 | $93,100 |
| 2014 | $533 | $115,400 | $30,500 | $84,900 |
| 2013 | $502 | $108,100 | $30,500 | $77,600 |
Agents Affiliated with this Home
-
L
Seller's Agent in 2013
Linda Wooten
BerkshireHathaway HS IN Realty
-

Buyer's Agent in 2013
LuAnn Parker
Keller Williams Lafayette
(765) 490-0520
200 Total Sales
-
S
Seller's Agent in 2012
Sherrie Cocanower
RE/MAX Ability Plus
Map
Source: Indiana Regional MLS
MLS Number: 376962
APN: 79-12-10-200-013.000-012
- 757 South St
- 3584 Collier Dr
- 758 Jefferson St
- 3490 Goris Dr
- 7340 House St
- 8375 Shepardson Creek Dr E
- 736 Main St
- 2914 Mariposa Ln
- 281 Dayton Rd
- 2916 Mariposa Ln
- 7660 Beth Ann Ln
- 740 Clifty Falls Ln
- 2908 Mariposa Ln
- 9600 E 450 S
- 2922 Mariposa Ln
- 2926 Mariposa Ln
- 602 Horram Dr
- 2928 Mariposa Ln
- 2924 Mariposa Ln
- 2310 S 1050 E
