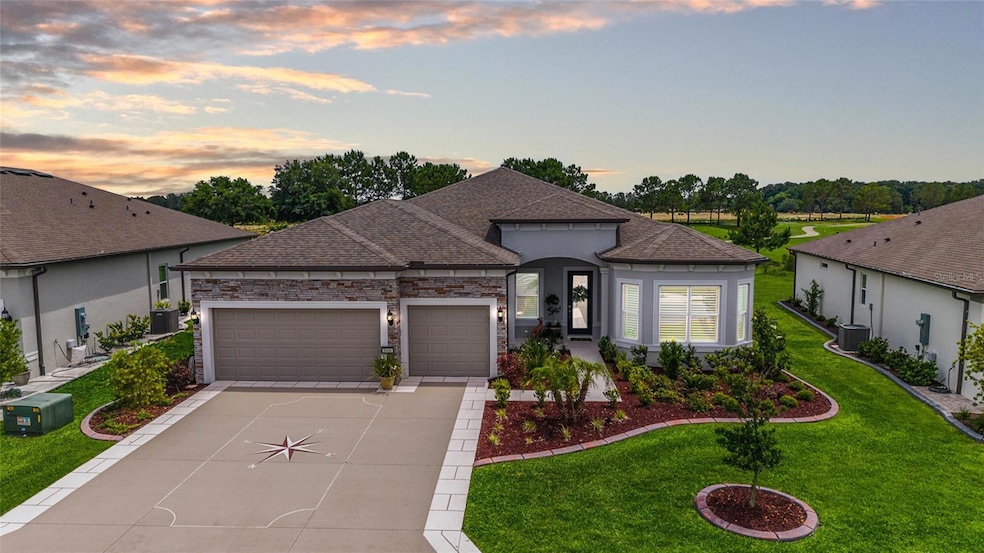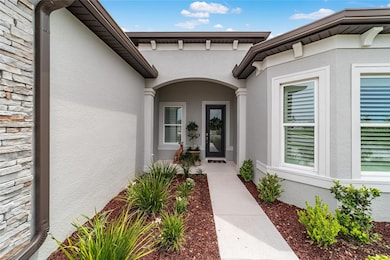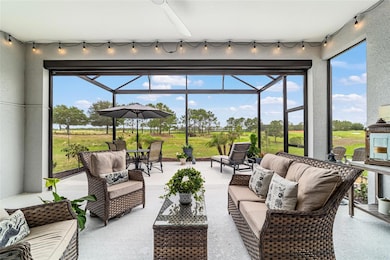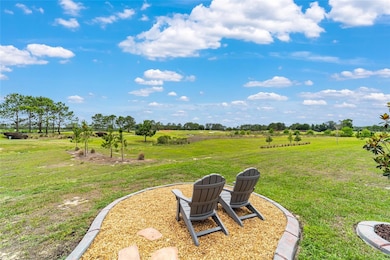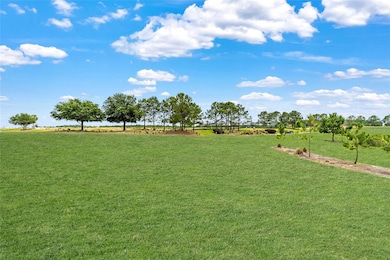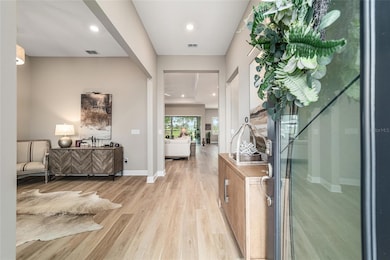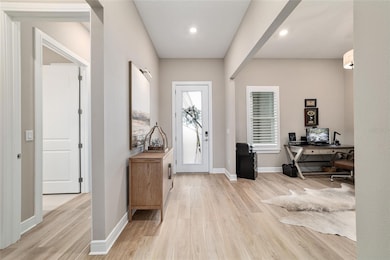Estimated payment $4,626/month
Highlights
- On Golf Course
- Active Adult
- Open Floorplan
- Fitness Center
- Gated Community
- Clubhouse
About This Home
Golf Course Views and Luxury Await! Experience resort-style living at its finest in this almost-new 3-bedroom, 3-bath Stellar model home, complete with a bonus flex room and designer-inspired upgrades throughout. Nestled on a premium golf course lot within the gated 55+ Stone Creek golf community, this meticulously designed residence offers elegance, comfort, and breathtaking views. From the moment you arrive, you’ll be captivated by custom-designed landscaping, stacked stone accents, and charming Craftsman architectural details. A glass inset front door and covered entryway lead into a sophisticated and versatile open-plan living space featuring soaring 10'8" ceilings, LED downlighting, Plantation shutters, and stunning luxury vinyl plank flooring throughout—perfect for both everyday living and entertaining. The gourmet kitchen is a chef’s dream, showcasing designer Shaker-style white cabinetry with crown molding, quartz countertops, upgraded KitchenAid built-in stainless appliances with a wooden canopy hood, under and over-cabinet lighting, and a walk-in pantry for storage needs. A large island with pendant lighting overlooks the inviting gathering room, boasting a tray ceiling and recessed glass sliders leading to the covered lanai and birdcage patio—an ideal setting for relaxing or entertaining while enjoying priceless golf course views. The Owner's suite is a true retreat, offering serene golf course views, abundant natural light, a spacious walk-in closet, and a luxurious en suite bath. Pamper yourself in the spa-inspired bathroom, complete with a large, comfort-height double sink vanity and a Roman-style walk-in shower with a striking glass tile inlay, transom window, and seating ledge. Designed for versatility, the front guest bedroom with a bay window offers privacy with an en suite bath while the second guest bedroom provides flexible space for a hobby room. Additional features to appreciate include a laundry room equipped with a laundry tub, cabinets for storage and a folding area, and a catch-all mudroom leading to the three-car garage with epoxy-covered flooring, overhead storage, and ample space for a golf cart or workshop. This exceptional home is more than just a place to live—it’s a gateway to an active and engaging lifestyle. Immerse yourself in the vibrant community offerings, from championship golf and resort-style pools to a state-of-the-art health spa, a lifestyle department offering exciting excursions, entertainment, and so much more. Don't miss the opportunity to make this dream home yours!
Listing Agent
REAL BROKER LLC - OCALA Brokerage Phone: 855-450-0442 License #682204 Listed on: 05/12/2025

Home Details
Home Type
- Single Family
Est. Annual Taxes
- $7,559
Year Built
- Built in 2023
Lot Details
- 9,148 Sq Ft Lot
- Lot Dimensions are 76x120
- On Golf Course
- Northwest Facing Home
- Landscaped
- Level Lot
- Irrigation Equipment
- Cleared Lot
- Property is zoned PUD
HOA Fees
- $305 Monthly HOA Fees
Parking
- 3 Car Attached Garage
- Garage Door Opener
- Golf Cart Garage
Property Views
- Golf Course
- Park or Greenbelt
Home Design
- Slab Foundation
- Shingle Roof
- Concrete Siding
- Block Exterior
- Stone Siding
- Stucco
Interior Spaces
- 2,512 Sq Ft Home
- 1-Story Property
- Open Floorplan
- Crown Molding
- Tray Ceiling
- High Ceiling
- Ceiling Fan
- Pendant Lighting
- Plantation Shutters
- Sliding Doors
- Mud Room
- Family Room Off Kitchen
- Combination Dining and Living Room
- Den
- Bonus Room
- Tile Flooring
Kitchen
- Eat-In Kitchen
- Built-In Oven
- Cooktop with Range Hood
- Microwave
- Dishwasher
- Stone Countertops
- Disposal
Bedrooms and Bathrooms
- 3 Bedrooms
- Walk-In Closet
- 3 Full Bathrooms
Laundry
- Laundry Room
- Washer and Electric Dryer Hookup
Outdoor Features
- Covered Patio or Porch
- Exterior Lighting
- Rain Gutters
- Private Mailbox
Utilities
- Central Heating and Cooling System
- Heat Pump System
- Thermostat
- Underground Utilities
- Electric Water Heater
- Cable TV Available
Listing and Financial Details
- Visit Down Payment Resource Website
- Tax Lot 75
- Assessor Parcel Number 3489-191-075
Community Details
Overview
- Active Adult
- Association fees include 24-Hour Guard, common area taxes, pool, ground maintenance, private road, recreational facilities, trash
- Fs Residential Association, Phone Number (352) 237-8418
- Built by Pulte
- Stone Creek Subdivision, Stellar Floorplan
- Association Owns Recreation Facilities
- The community has rules related to deed restrictions, fencing, allowable golf cart usage in the community
Amenities
- Restaurant
- Sauna
- Clubhouse
Recreation
- Golf Course Community
- Tennis Courts
- Pickleball Courts
- Recreation Facilities
- Shuffleboard Court
- Fitness Center
- Community Pool
- Community Spa
- Park
- Dog Park
Security
- Security Guard
- Gated Community
Map
Home Values in the Area
Average Home Value in this Area
Tax History
| Year | Tax Paid | Tax Assessment Tax Assessment Total Assessment is a certain percentage of the fair market value that is determined by local assessors to be the total taxable value of land and additions on the property. | Land | Improvement |
|---|---|---|---|---|
| 2025 | -- | $504,314 | $42,408 | $461,906 |
| 2024 | -- | $464,208 | $27,919 | $436,289 |
| 2023 | -- | $32,513 | $32,513 | -- |
Property History
| Date | Event | Price | List to Sale | Price per Sq Ft |
|---|---|---|---|---|
| 10/28/2025 10/28/25 | Price Changed | $710,000 | -2.1% | $283 / Sq Ft |
| 08/15/2025 08/15/25 | Price Changed | $724,900 | -1.4% | $289 / Sq Ft |
| 05/12/2025 05/12/25 | For Sale | $735,000 | -- | $293 / Sq Ft |
Source: Stellar MLS
MLS Number: OM701339
APN: 3489-191-075
- 6131 SW 86th Cir
- 6023 SW 86th Cir
- 6034 SW 86th Cir
- 6046 SW 86th Cir
- 8447 SW 58 Loop
- 5992 SW 90th Court Rd
- 8360 SW 58 Loop
- 8455 SW 58th Loop
- 8372 SW 58th Loop
- 8343 SW 58 Loop
- 8323 SW 58 Loop
- 8339 SW 58th Loop
- 8335 SW 58 Loop
- 5981 SW 82 Terrace Rd
- 5967 SW 82 Terrace Rd
- 5953 SW 82 Terrace Rd
- 5939 SW 82 Terrace Rd
- 6184 SW 89th Court Rd
- 8467 SW 55th Street Rd
- 8873 SW 59th Lane Rd
- 8387 SW 54th Loop
- 9106 SW 65th Loop
- 7204 SW 86th Ave
- 9117 SW 70th Loop
- 9122 SW 70th Loop
- 6425 SW 78th Avenue Rd
- 9412 SW 53rd Place
- 7629 SW 63rd Lane Rd
- 7635 SW 64th Street Rd
- 7656 SW 74th Loop
- 7483 SW 64th Street Rd
- 6120 SW 73rd Terrace
- 7898 SW 74th Loop
- 7274 SW 89th Ave
- 8273 SW 86th Court Rd
- 5543 SW 85th Avenue Rd
- 6685 SW 81st Loop
- 6687 SW 81st Loop
- 8220 SW 67th Ave
- 7456 SW 101st Ct
