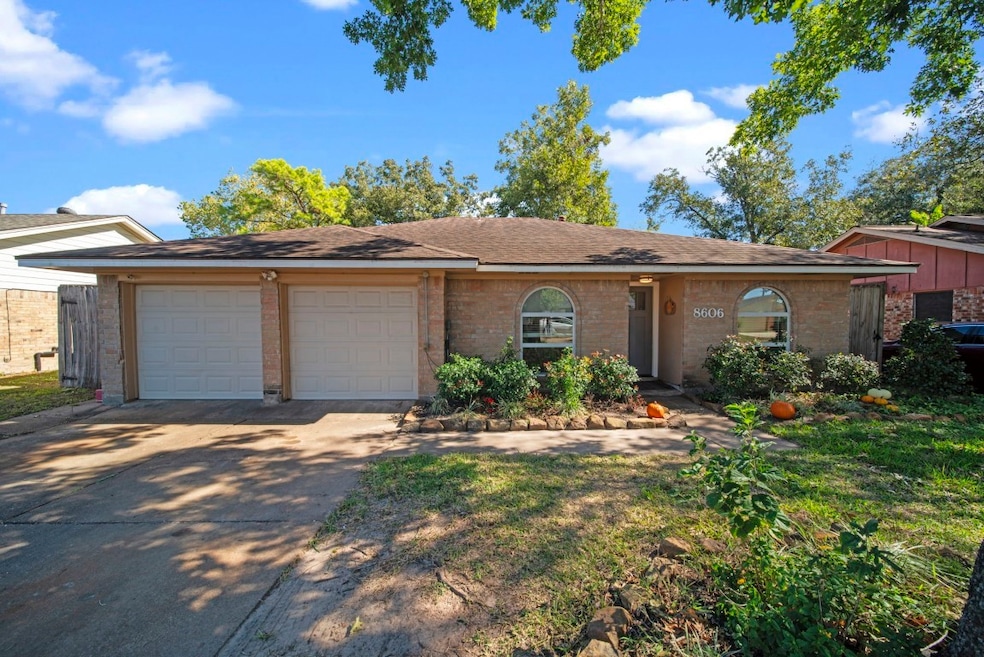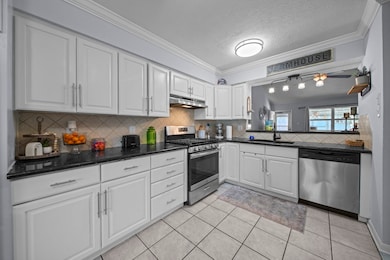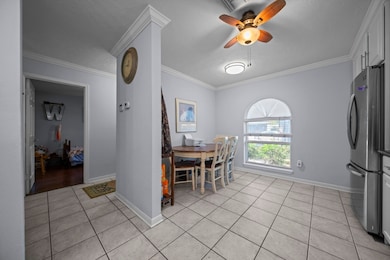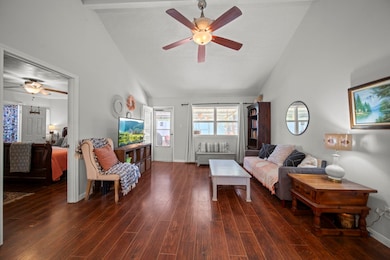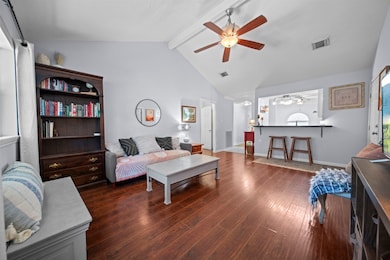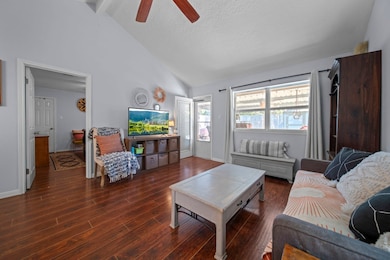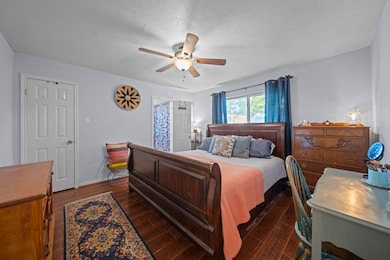8606 Twisting Vine Ln Houston, TX 77040
Greater Inwood NeighborhoodHighlights
- Deck
- Traditional Architecture
- Granite Countertops
- Jersey Village High School Rated A-
- High Ceiling
- 2 Car Attached Garage
About This Home
MUST SEE! DELIGHTFUL 1 STORY IN GREAT LOCATION! Easy Access to Highway 290 & Beltway 8! Lovely Interior with Lots of Great Features! Laminate & Tile Flooring Throughout - No Carpet Here! Incredible Eat-In Kitchen: Granite Countertops, Tile Backsplash & Floor, Abundant White Cabinetry, Stainless Appliances (Including Gas Cooking), & Beautiful Crown Millwork! Refrigerator Included! High Ceiling Family Room - Laminate Flooring + Ample Space for Oversized Furniture! Privately Located King-Sized Master Suite - Big Walk-In Closet + Pretty Adjoining Bath with Tub/Shower Combo! Generously Sized Secondary Bedrooms! Wonderful Backyard - Covered Patio AND Handy Storage Building! Sprinkler System Adds to Ease of Maintenance! Washer & Dryer Included! Insulated Windows for Added Energy Efficiency! Zoned to Cy-Fair ISD Schools! Up to Two Pets Considered on Case Basis. DON'T MISS!
Home Details
Home Type
- Single Family
Est. Annual Taxes
- $2,317
Year Built
- Built in 1972
Lot Details
- 6,780 Sq Ft Lot
- Back Yard Fenced
Parking
- 2 Car Attached Garage
- Garage Door Opener
Home Design
- Traditional Architecture
Interior Spaces
- 1,200 Sq Ft Home
- 1-Story Property
- Crown Molding
- High Ceiling
- Ceiling Fan
- Window Treatments
- Insulated Doors
- Entrance Foyer
- Family Room
- Living Room
- Combination Kitchen and Dining Room
- Utility Room
Kitchen
- Breakfast Bar
- Gas Oven
- Gas Range
- Free-Standing Range
- Microwave
- Dishwasher
- Granite Countertops
- Disposal
Flooring
- Laminate
- Tile
Bedrooms and Bathrooms
- 3 Bedrooms
- 2 Full Bathrooms
- Bathtub with Shower
Laundry
- Dryer
- Washer
Home Security
- Security System Owned
- Fire and Smoke Detector
Eco-Friendly Details
- Energy-Efficient Windows with Low Emissivity
- Energy-Efficient Doors
Outdoor Features
- Deck
- Patio
- Shed
Schools
- Holbrook Elementary School
- Dean Middle School
- Jersey Village High School
Utilities
- Central Heating and Cooling System
- Heating System Uses Gas
- No Utilities
- Cable TV Available
Listing and Financial Details
- Property Available on 12/15/25
- Long Term Lease
Community Details
Overview
- Woodland Trails Subdivision
Recreation
- Community Playground
Pet Policy
- Call for details about the types of pets allowed
- Pet Deposit Required
Map
Source: Houston Association of REALTORS®
MLS Number: 25442569
APN: 1043890000020
- 7218 Stonegate Dr
- 7259 Shady Arbor Ln
- 8615 Black Tern Ln
- 7318 Shady Grove Ln
- 8610 Twillingate Ln
- 6902 Anson Point Ln
- 8007 E Oakwood Ct
- 7718 Breezeway St
- 9207 Loren Ln
- 9331 Deanwood St
- 8020 Oakwood Forest Dr
- 6819 Oakwood Grove
- 9214 Woodland Oaks Dr
- 6407 Deirdre Anne Dr
- 9523 Vanwood St
- 7123 Shady Vale Ln
- 6310 Wilshire Fern
- 7414 Hollister Spring
- 6310 Silver Chalice Dr
- 7438 Hollister Spring
- 7740 W Little York Rd
- 8610 Twillingate Ln
- 7026 Hidden Arbor Ln
- 8003 Oakwood Forest Dr
- 7055 Hollister St
- 6969 Hollister St
- 7619 Vernwood St
- 9319 Jaywood Dr
- 6439 Hidden Arbor Ln
- 7550 Wilshire Place Dr
- 9234 Long Barrel Ln
- 9326 Eblen Dr
- 6443 Wilshire Fern
- 6430 Wilshire Fern
- 7058 W Gulf Bank Rd
- 6565 Hollister St
- 6346 Wilshire Ridge
- 6310 Wilshire Fern
- 6000 Hollister St
- 7630 N Linpar Ct
