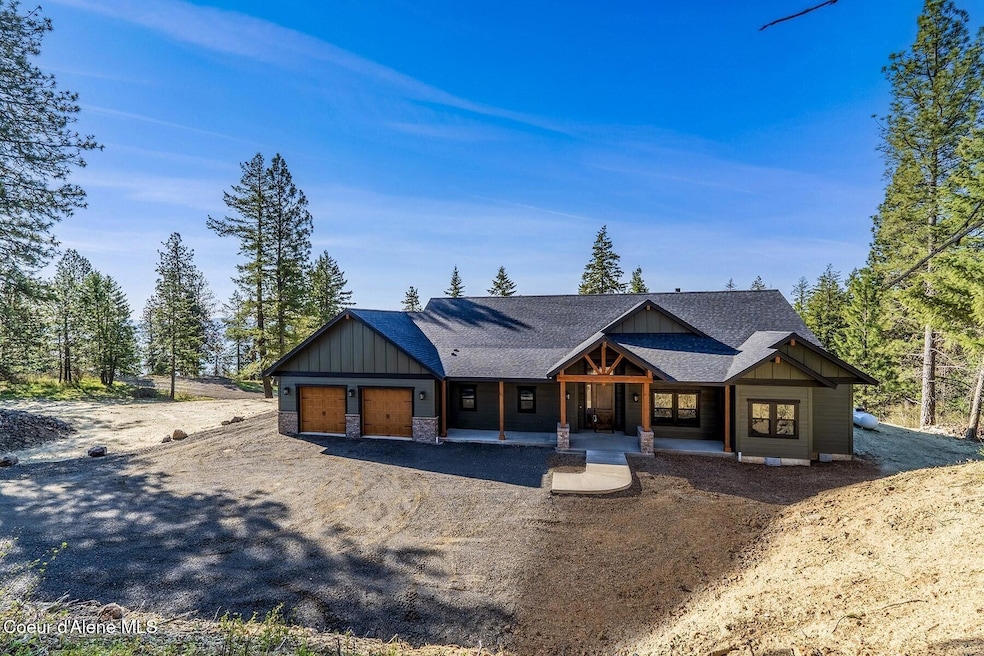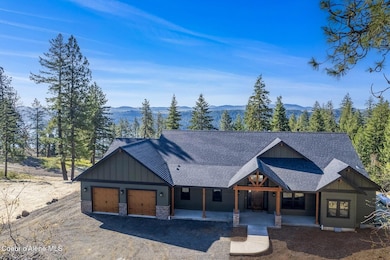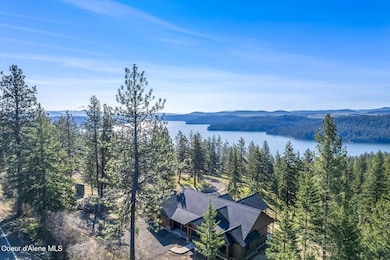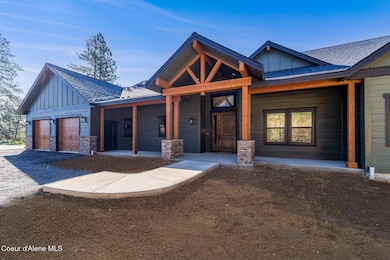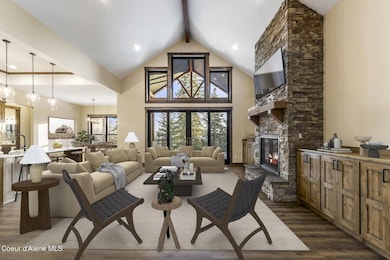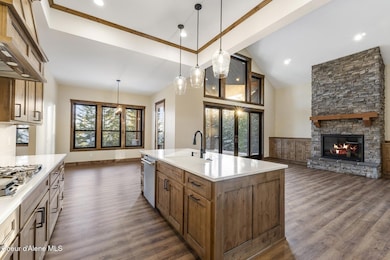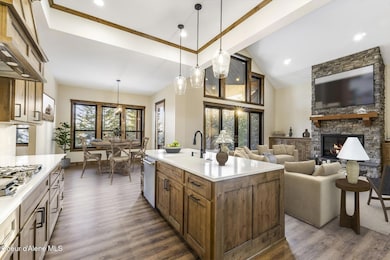8606 W Bennion Rd Worley, ID 83876
Rockford Bay NeighborhoodEstimated payment $7,353/month
Highlights
- Primary Bedroom Suite
- 0.89 Acre Lot
- Vaulted Ceiling
- Lake View
- Wooded Lot
- No HOA
About This Home
Experience luxury lakeview living in this stunning 3-bedroom, 2.5-bath home with breathtaking views of Lake Coeur d'Alene and Sunup Bay. Situated on a tranquil 0.90-acre wooded lot, this newly built home is just 25 minutes from downtown Coeur d'Alene. The vaulted living room features a striking stacked-stone gas fireplace, built-ins, and floor-to-ceiling windows that open onto a covered patio perfect for enjoying year-round lake vistas. The gourmet kitchen boasts Monogram stainless steel appliances, quartz countertops, and warm wood tones. The private primary suite includes its own patio and a spa-like 5-piece bath with a soaking tub and walk-in shower. Two additional bedrooms and a home office complete this thoughtfully designed layout. Located near Sunup Bay Marina and a public boat launch, this property offers endless recreational opportunities. With ample privacy and room to build a shop, this home is the perfect blend of luxury, comfort, and convenience. Schedule your tour today!
Listing Agent
Tomlinson Sotheby's International Realty (Idaho) License #SP38831 Listed on: 09/08/2025

Home Details
Home Type
- Single Family
Est. Annual Taxes
- $6
Year Built
- Built in 2025
Lot Details
- 0.89 Acre Lot
- Open Space
- Open Lot
- Irregular Lot
- Sloped Lot
- Wooded Lot
- Property is zoned Rur-Res, Rur-Res
Parking
- Attached Garage
Property Views
- Lake
- Mountain
- Territorial
Home Design
- Concrete Foundation
- Frame Construction
- Shingle Roof
- Composition Roof
- Stone Exterior Construction
- Hardboard
- Stone
Interior Spaces
- 2,143 Sq Ft Home
- 1-Story Property
- Vaulted Ceiling
- Gas Fireplace
- Luxury Vinyl Plank Tile Flooring
- Crawl Space
- Electric Dryer Hookup
Kitchen
- Walk-In Pantry
- Electric Oven or Range
- Cooktop
Bedrooms and Bathrooms
- 3 Main Level Bedrooms
- Primary Bedroom Suite
- 3 Bathrooms
- Soaking Tub
Outdoor Features
- Covered Deck
- Covered Patio or Porch
Utilities
- Forced Air Heating and Cooling System
- Heating System Uses Propane
- Heat Pump System
- Radiant Heating System
- Propane
- Shared Well
- Septic System
Community Details
- No Home Owners Association
- Built by LandPro Excavation
Listing and Financial Details
- Assessor Parcel Number 0K157001002A
Map
Home Values in the Area
Average Home Value in this Area
Tax History
| Year | Tax Paid | Tax Assessment Tax Assessment Total Assessment is a certain percentage of the fair market value that is determined by local assessors to be the total taxable value of land and additions on the property. | Land | Improvement |
|---|---|---|---|---|
| 2025 | $6 | $475,000 | $475,000 | $0 |
| 2024 | $6 | $1,542 | $1,542 | $0 |
Property History
| Date | Event | Price | List to Sale | Price per Sq Ft |
|---|---|---|---|---|
| 09/08/2025 09/08/25 | For Sale | $1,395,000 | -- | $651 / Sq Ft |
Source: Coeur d'Alene Multiple Listing Service
MLS Number: 25-9212
APN: 0K157001002A
- 19750 S Providence Ln
- 19973 S Watson Rd
- NKA S Watson Rd
- Lot 23 Rock Creek Ridge at Sunup Bay
- 8303 W Shorecrest Rd
- 7605 W Sanders Rd
- 17762 S Nolan Dr
- 21941 S Lakeview Dr
- 8775 W Rockford Bay Rd
- 0 S 4 Echoes Rd
- 21714 S Lakeview Dr
- L301 S Carbon Ct
- NNA Windy Bay
- 10550 Vogel Rd
- NNA Black Rock Lt 19 Blk 4
- 17028 S Estrella Dr
- Lt 63 W Onyx Cir
- L28 W Onyx Cir
- L44 W Onyx Cir
- L45 W Onyx Cir
- 809 E Mullan Ave
- 100 E Coeur d Alene Ave
- 801 E Lakeside Ave Unit 1
- 208 N 8th St Unit A
- 723 N Government Way
- 916 N D St
- 849 N 4th St
- 849 N 4th St
- 101 E Miller Ave Unit B
- 801 S Riverside Harbor Dr
- 945 N 7th St
- 509 S Shore Pines Rd
- 505 W Spokane Ave
- 2336 W John Loop
- 3404 W Seltice Way
- 3415 N Huetter Rd Unit 1
- 3415 N Huetter Rd Unit 2
- 3415 N Huetter Rd Unit 3
- 1940 W Riverstone Dr
- 3193 N Atlas Rd
