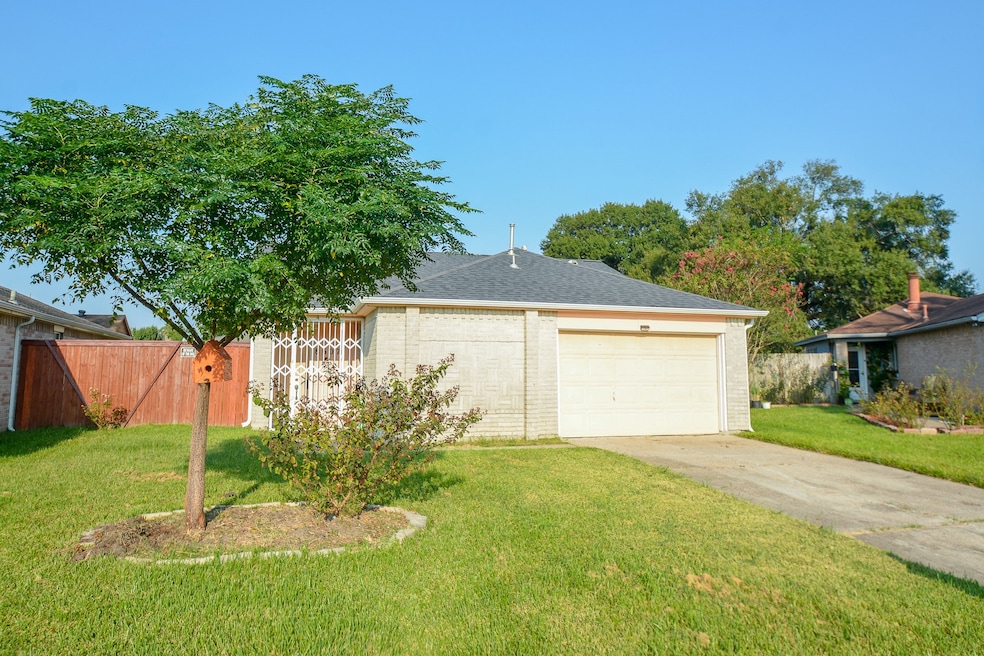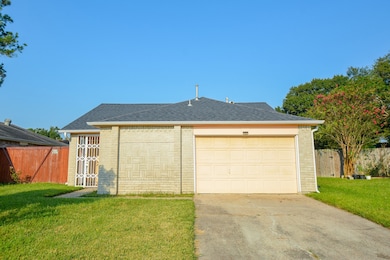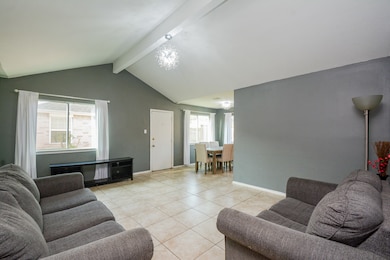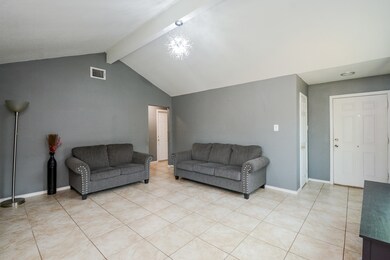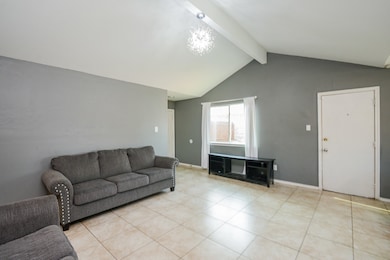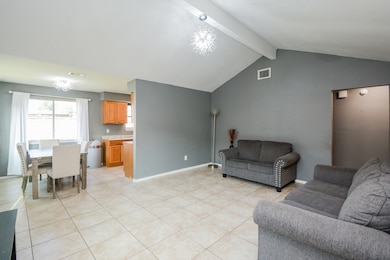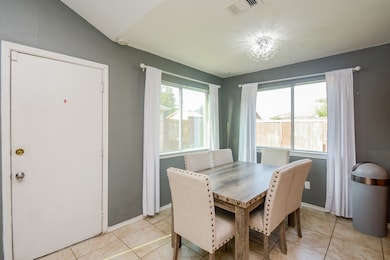8607 Crystal Cove Ct Houston, TX 77044
Highlights
- Traditional Architecture
- Community Pool
- Cul-De-Sac
- Granite Countertops
- Breakfast Room
- 1 Car Attached Garage
About This Home
Welcome to this Charming Single family home, tucked into a quiet Cul-De-Sac in the Parkway Forest subdivision. This Cozy 2 bed, 1 full bath property offers comfort, privacy, and convenience. Features 947 sq. ft. of living space, it's perfect. The kitchen features granite countertops, ample cabinet space and a separate eating area. The lot is about 5,000 sq ft., which includes a large backyard and patio area for entertaining. Some furniture has been left for your enjoyment or can be removed upon request. All residents are enrolled in the Resident Benefits Package (RBP) for $50.00/month which includes Renters Insurance, your rent payments are reported to help build your credit, among other benefits. See attached RBP Flyer for more details.
Listing Agent
Keller Williams Realty Professionals License #0556190 Listed on: 09/22/2025

Home Details
Home Type
- Single Family
Est. Annual Taxes
- $2,472
Year Built
- Built in 1981
Lot Details
- 5,000 Sq Ft Lot
- Cul-De-Sac
- Back Yard Fenced
Parking
- 1 Car Attached Garage
Home Design
- Traditional Architecture
Interior Spaces
- 947 Sq Ft Home
- 1-Story Property
- Living Room
- Breakfast Room
- Utility Room
- Tile Flooring
Kitchen
- Gas Oven
- Gas Range
- Microwave
- Dishwasher
- Granite Countertops
Bedrooms and Bathrooms
- 2 Bedrooms
- 1 Full Bathroom
- Bathtub with Shower
Laundry
- Dryer
- Washer
Schools
- Monahan Elementary School
- C.E. King Middle School
- Ce King High School
Utilities
- Central Heating and Cooling System
- Heating System Uses Gas
- No Utilities
Listing and Financial Details
- Property Available on 9/22/25
- Long Term Lease
Community Details
Overview
- Guardian Property Management Association
- Parkway Forest Sec 04 R/P Subdivision
Recreation
- Community Pool
Pet Policy
- Call for details about the types of pets allowed
- Pet Deposit Required
Map
Source: Houston Association of REALTORS®
MLS Number: 90599147
APN: 1116170000031
- 8610 Crystal Cove Ct
- 13142 Crystal Cove Dr
- 13143 Abalone Way
- 8511 Doskocil Dr
- 12963 Bamboo Forest Trail
- 8614 Doskocil Dr
- 8743 Thistlemoor Ln
- 12943 Bamboo Forest Trail
- 12926 Bamboo Forest Trail
- 8726 Bentongrove Ln
- 13007 Peppergate Ln
- 12914 Bamboo Forest Trail
- 8902 York Hollow Ln
- 8639 Pearl Point St
- 13206 Chanel Dr
- 9002 Sable Terrace Ln
- 13222 Versace Dr
- 8611 Deep Valley Dr
- 13014 Sandhill Park Ln
- 9203 Sasson Blvd
- 13131 Rosemont Park Ln
- 8743 Thistlemoor Ln
- 13214 Ambrosa Dr
- 8570 Chaletford Dr
- 8639 Pearl Point St
- 12910 Hunters Field Ln
- 13003 Sandhill Park Ln
- 13203 Alderfield Rd
- 8607 Sherrywood Dr
- 8611 Sherrywood Dr
- 8710 Parkway Forest Dr
- 9418 Fillmont Ln
- 13238 Edgeboro St
- 9530 Belleclarie Ln
- 9530 Belleclaire Ln
- 7915 Grandridge Dr
- 7922 Sheree St
- 12507 Thistle Creek Ct
- 9614 Brandon Rock Ln
- 8430 Round Rock Dr Unit 8
