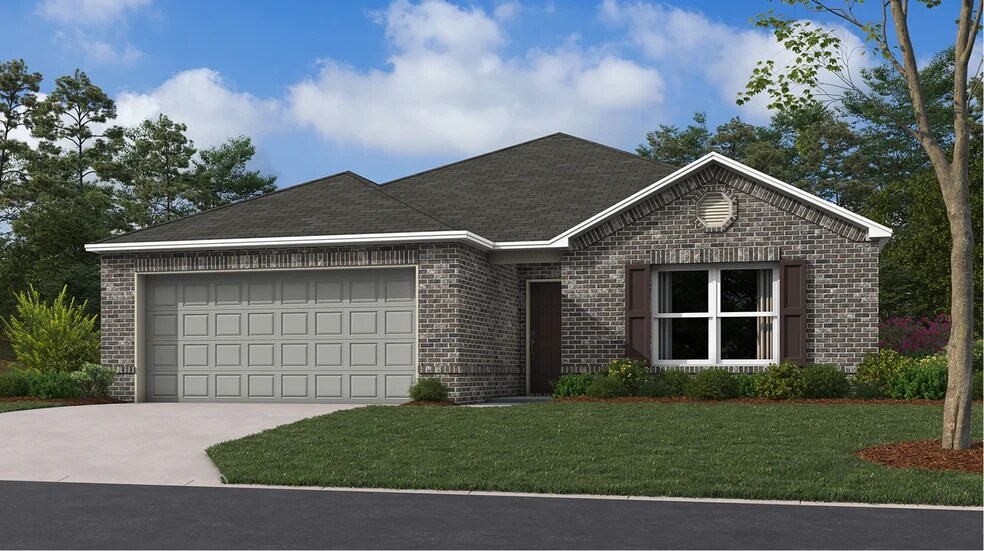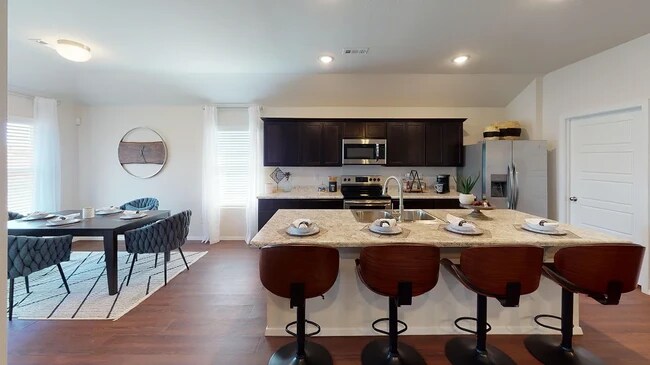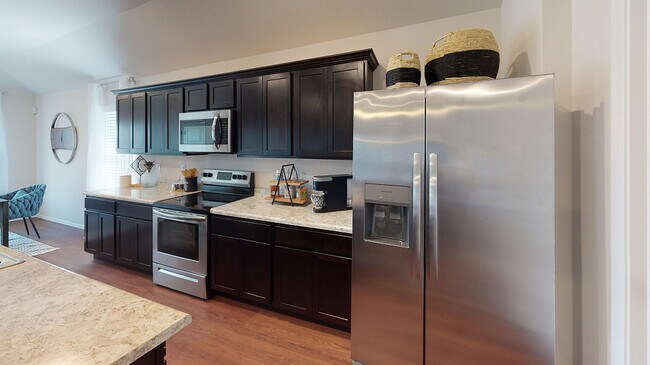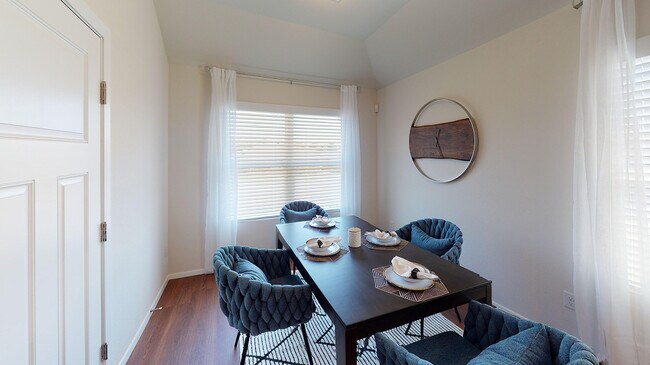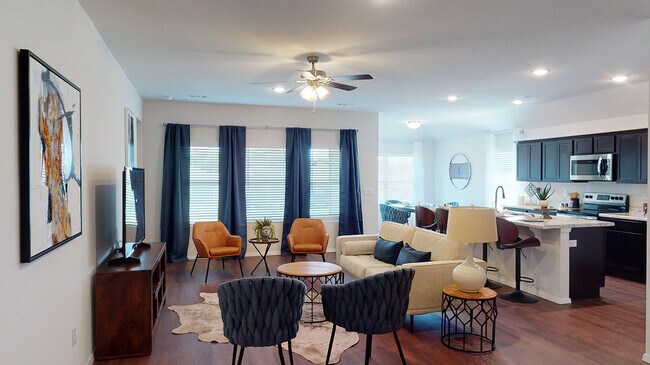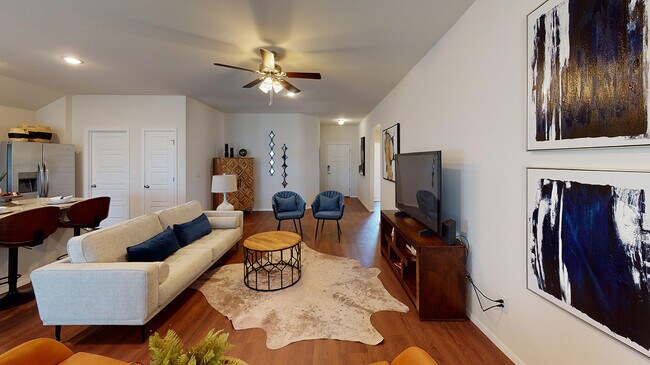
Estimated payment $1,647/month
Total Views
3,146
3
Beds
2
Baths
1,446
Sq Ft
$181
Price per Sq Ft
Highlights
- New Construction
- Dining Room
- 1-Story Property
- Bixby Middle School Rated A-
About This Home
This convenient single-story plan opens to a sprawling family room with shared access to the modern kitchen and dining area, ideal for seamless modern living. A rear covered patio expands the layout for outdoor activities. At the opposite side of the home, all three bedrooms enjoy peace and privacy, including the tranquil owner’s suite with an attached bathroom. A two-car garage rounds out the layout.
Home Details
Home Type
- Single Family
Parking
- 2 Car Garage
Home Design
- New Construction
Interior Spaces
- 1-Story Property
- Dining Room
Bedrooms and Bathrooms
- 3 Bedrooms
- 2 Full Bathrooms
Map
Other Move In Ready Homes in Robinson Ranch
About the Builder
Since 1954, Lennar has built over one million new homes for families across America. They build in some of the nation’s most popular cities, and their communities cater to all lifestyles and family dynamics, whether you are a first-time or move-up buyer, multigenerational family, or Active Adult.
Nearby Homes
- Bixby Meadows
- Pecan Ridge Estates
- Henson Square
- 2968 E 146th Place S
- 15151 S 36th East Ave
- 2985 E 146th St S
- 14533 S College Ave
- Presley Heights - Presley Heights West
- 14270 S Evanston Ave
- 14272 S Delaware Place
- 14244 S Delaware Place
- 14213 S Evanston Ave
- 14230 S Delaware Place
- 14216 S Delaware Place
- 3106 E 141st St S
- 2833 E 142nd St S
- 14202 S Delaware Place
- 14167 S Evanston Ave
- 14153 S Evanston Ave
- 2831 E 141st Ct S
