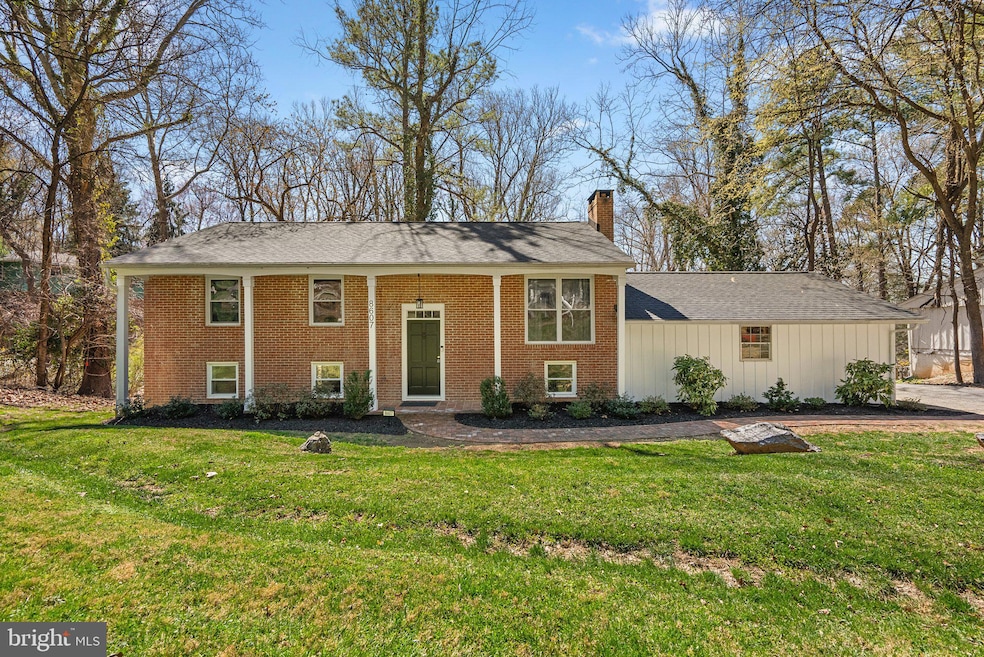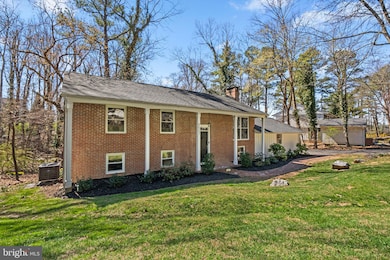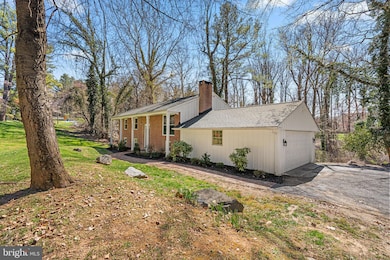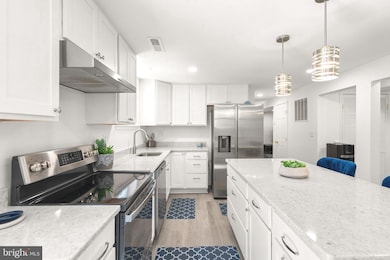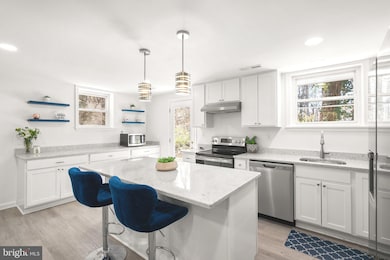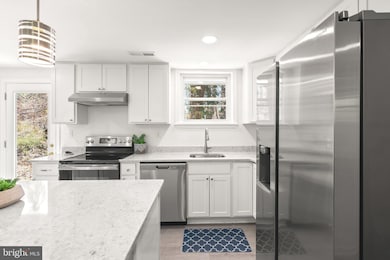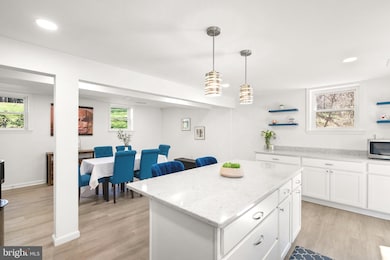
8607 Pinecliff Dr Frederick, MD 21704
Bartonsville NeighborhoodEstimated payment $3,398/month
Total Views
31,705
3
Beds
2.5
Baths
2,048
Sq Ft
$278
Price per Sq Ft
Highlights
- Eat-In Gourmet Kitchen
- Scenic Views
- Midcentury Modern Architecture
- Oakdale Elementary School Rated A-
- 0.42 Acre Lot
- 2 Fireplaces
About This Home
Secluded beauty just 10 minutes from downtown Frederick—no city tax! Located in the sought-after Oakdale school district, this bright, open home features stunning gourmet kitchen, family room, and walk-out to a private patio and gazebo. Upstairs offers a cozy loft with fireplace, flex office space, and spa-like primary suite with custom tile, soaking tub, and walk-in shower. Recent upgrades include new roof, HVAC, kitchen, LVP flooring, and more. Backs to a stream with serene wooded views—this is the one!
Home Details
Home Type
- Single Family
Est. Annual Taxes
- $3,797
Year Built
- Built in 1963
Lot Details
- 0.42 Acre Lot
- Property is zoned R3
Parking
- 2 Car Direct Access Garage
- Side Facing Garage
- Garage Door Opener
- Driveway
Property Views
- Scenic Vista
- Woods
Home Design
- Midcentury Modern Architecture
- Brick Exterior Construction
Interior Spaces
- Property has 2 Levels
- 2 Fireplaces
- Entrance Foyer
- Great Room
- Family Room Off Kitchen
- Open Floorplan
- Dining Area
Kitchen
- Eat-In Gourmet Kitchen
- Breakfast Area or Nook
- Electric Oven or Range
- Ice Maker
- Dishwasher
- Kitchen Island
- Disposal
Bedrooms and Bathrooms
- 3 Bedrooms
- En-Suite Primary Bedroom
Laundry
- Laundry Room
- Electric Front Loading Dryer
- Front Loading Washer
Schools
- Oakdale Elementary And Middle School
- Oakdale High School
Utilities
- Central Air
- Heat Pump System
- Electric Water Heater
Community Details
- No Home Owners Association
Listing and Financial Details
- Assessor Parcel Number 1109231994
Map
Create a Home Valuation Report for This Property
The Home Valuation Report is an in-depth analysis detailing your home's value as well as a comparison with similar homes in the area
Home Values in the Area
Average Home Value in this Area
Tax History
| Year | Tax Paid | Tax Assessment Tax Assessment Total Assessment is a certain percentage of the fair market value that is determined by local assessors to be the total taxable value of land and additions on the property. | Land | Improvement |
|---|---|---|---|---|
| 2025 | $3,850 | $385,067 | -- | -- |
| 2024 | $3,850 | $310,700 | $114,800 | $195,900 |
| 2023 | $3,404 | $285,500 | $0 | $0 |
| 2022 | $3,111 | $260,300 | $0 | $0 |
| 2021 | $2,816 | $235,100 | $85,000 | $150,100 |
| 2020 | $2,838 | $234,633 | $0 | $0 |
| 2019 | $2,808 | $234,167 | $0 | $0 |
| 2018 | $2,739 | $233,700 | $85,000 | $148,700 |
| 2017 | $2,704 | $233,700 | $0 | $0 |
| 2016 | $2,803 | $225,233 | $0 | $0 |
| 2015 | $2,803 | $221,000 | $0 | $0 |
| 2014 | $2,803 | $221,000 | $0 | $0 |
Source: Public Records
Property History
| Date | Event | Price | Change | Sq Ft Price |
|---|---|---|---|---|
| 09/02/2025 09/02/25 | Price Changed | $2,990 | +0.3% | $2 / Sq Ft |
| 09/01/2025 09/01/25 | For Rent | $2,980 | 0.0% | -- |
| 08/29/2025 08/29/25 | For Sale | $560,000 | -1.8% | $244 / Sq Ft |
| 04/28/2025 04/28/25 | Price Changed | $570,000 | -0.9% | $278 / Sq Ft |
| 03/28/2025 03/28/25 | For Sale | $575,000 | +4.6% | $281 / Sq Ft |
| 05/19/2023 05/19/23 | Sold | $549,900 | 0.0% | $327 / Sq Ft |
| 04/30/2023 04/30/23 | Pending | -- | -- | -- |
| 04/17/2023 04/17/23 | For Sale | $549,900 | -- | $327 / Sq Ft |
Source: Bright MLS
Purchase History
| Date | Type | Sale Price | Title Company |
|---|---|---|---|
| Deed | $549,900 | None Listed On Document | |
| Deed | $246,000 | -- | |
| Interfamily Deed Transfer | -- | None Available |
Source: Public Records
Mortgage History
| Date | Status | Loan Amount | Loan Type |
|---|---|---|---|
| Open | $539,939 | FHA |
Source: Public Records
Similar Homes in Frederick, MD
Source: Bright MLS
MLS Number: MDFR2061160
APN: 09-231994
Nearby Homes
- 6130 Bartonsville Rd
- 8785 Helleber Spring Cir
- The Beckham Plan at Rosehaven - Modern Farmhouse Collection
- The Chapman Plan at Rosehaven - Modern Farmhouse Collection
- The Hathaway Plan at Rosehaven - Modern Farmhouse Collection
- The Emerson Plan at Rosehaven - Modern Farmhouse Collection
- 8801 Jug Bridge Place
- 8788 Walnut Bottom Ln
- 8456 Randell Ridge Rd
- 8602 Randell Ridge Rd
- 5634 Scott Ridge Place
- 5625 Scott Ridge Place
- 6509 Springwater Ct Unit 6303
- 8605 Randell Ridge Rd
- 6505 Springwater Ct Unit G7103
- 6343 Springwater Terrace Unit 1033
- 5835 Broad Branch Way
- 6344 Springwater Terrace Unit 1122
- 6113 Quinn Orchard Rd
- 6017 Quinn Orchard Rd
- 8508 Randell Ridge Rd
- 6501 Springwater Ct Unit 8402
- 6135 Fieldcrest Ct
- 8864 Briarcliff Ln
- 6351 Spring Ridge Pkwy
- 5767 Haller Place
- 333 Ensemble Way
- 877 Amity St
- 280 Ensemble Way
- 417 Carroll Walk Ave
- 605 E 7th St
- 318 E Patrick St Unit 2
- 244 E Patrick St Unit 2
- 939 Holden Rd
- 400 E 7th St
- 230 S Market St Unit 1
- 230 S Market St Unit 3
- 230 S Market St Unit 2
- 6405 White Oak Ct
- 35 E All Saints St Unit 308
