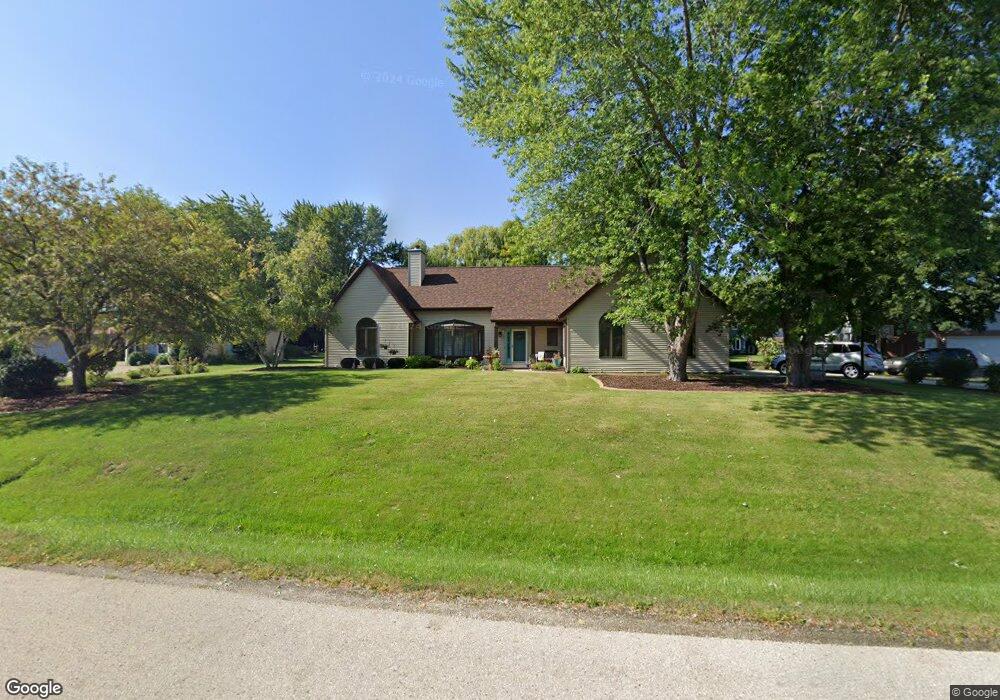8608 111th Ave Pleasant Prairie, WI 53158
Village of Pleasant Prairie NeighborhoodEstimated Value: $532,000 - $604,000
3
Beds
2
Baths
2,419
Sq Ft
$233/Sq Ft
Est. Value
About This Home
This home is located at 8608 111th Ave, Pleasant Prairie, WI 53158 and is currently estimated at $563,956, approximately $233 per square foot. 8608 111th Ave is a home located in Kenosha County with nearby schools including Pleasant Prairie Elementary School, Mahone Middle School, and Indian Trail High School And Academy.
Create a Home Valuation Report for This Property
The Home Valuation Report is an in-depth analysis detailing your home's value as well as a comparison with similar homes in the area
Home Values in the Area
Average Home Value in this Area
Tax History Compared to Growth
Tax History
| Year | Tax Paid | Tax Assessment Tax Assessment Total Assessment is a certain percentage of the fair market value that is determined by local assessors to be the total taxable value of land and additions on the property. | Land | Improvement |
|---|---|---|---|---|
| 2024 | $5,272 | $461,800 | $113,700 | $348,100 |
| 2023 | $5,180 | $396,600 | $103,600 | $293,000 |
| 2022 | $5,275 | $396,600 | $103,600 | $293,000 |
| 2021 | $5,578 | $298,600 | $85,900 | $212,700 |
| 2020 | $5,578 | $298,600 | $85,900 | $212,700 |
| 2019 | $5,115 | $298,600 | $85,900 | $212,700 |
| 2018 | $5,875 | $298,600 | $85,900 | $212,700 |
| 2017 | $4,975 | $258,800 | $78,300 | $180,500 |
| 2016 | $5,514 | $258,800 | $78,300 | $180,500 |
| 2015 | $4,771 | $238,400 | $70,700 | $167,700 |
| 2014 | -- | $238,400 | $70,700 | $167,700 |
Source: Public Records
Map
Nearby Homes
- 9607 82nd Place
- 8156 Ridgeway Ct
- Lt0 75th St
- Lt1 Prairie Ridge Blvd
- 8064 130th Ave
- 12907 78th Place
- 8567 83rd St
- 10020 74th St Unit C
- 10020 74th St Unit E
- 7821 120th Ave
- 7222 96th Ave
- Lt0 104th Ave
- 6904 102nd Ave
- Lt0 122 Ave
- 6736 111th Ave
- 9442 73rd St
- The Cedar 1 Plan at Bain Station - The Summit
- The Cedar 2 Plan at Bain Station - The Summit
- The Juniper 2 Plan at Bain Station - The Summit
- The Juniper 1 Plan at Bain Station - The Summit
