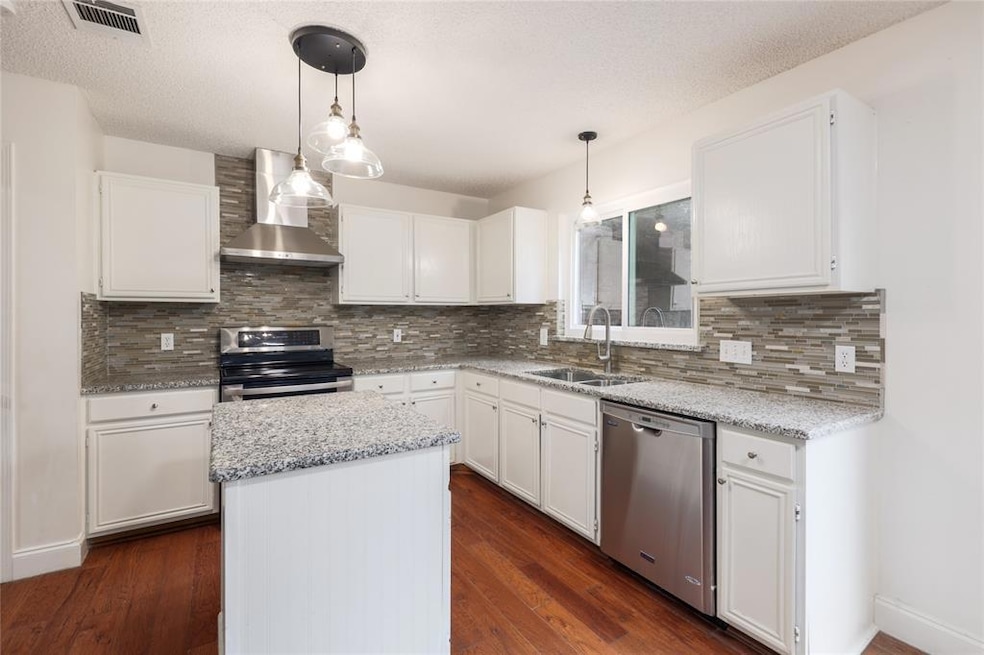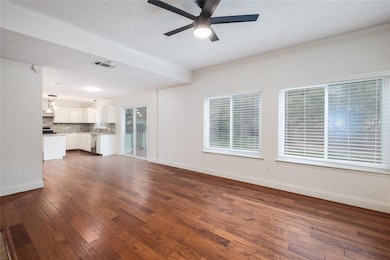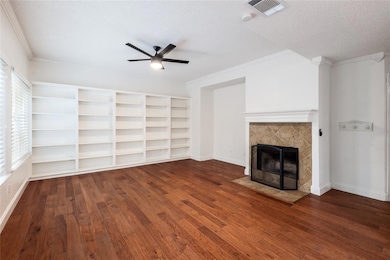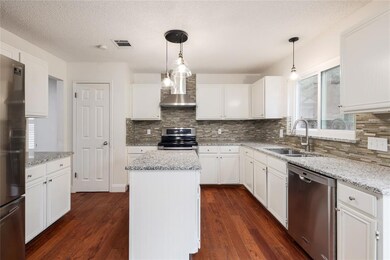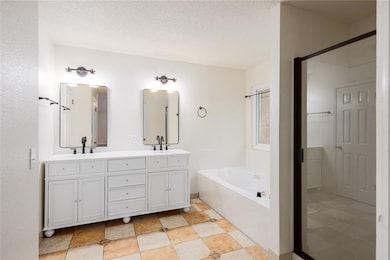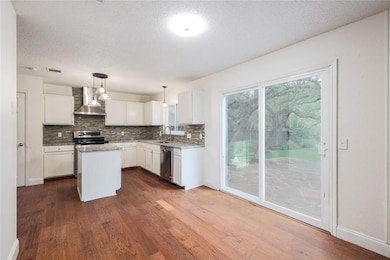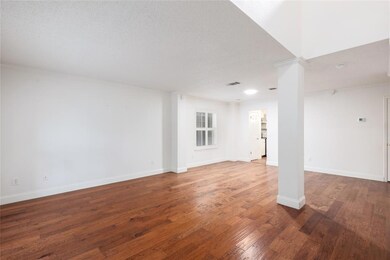8608 Bobcat Dr Round Rock, TX 78681
Brushy Creek NeighborhoodHighlights
- Fitness Center
- Solar Power System
- Mature Trees
- Brushy Creek Elementary School Rated A-
- Open Floorplan
- Clubhouse
About This Home
This beautiful 4-bedroom, 3.5-bath residence combines elegance and convenience. With 2,506 sq ft of living space spread over two stories, this home provides ample space for your family's needs. The property sits on a sizable 0.19-acre lot, offering plenty of room for outdoor activities. As you approach, you'll love the brick front and the modern touch of solar panels on the roof, designed for energy efficiency and cost savings. Step inside and be greeted by a foyer that leads into a formal room, perfect for hosting guests or relaxing. The living room comes equipped with a cozy fireplace, creating a warm and inviting atmosphere. The home features an open floor plan that seamlessly connects the living, dining, and kitchen areas. All bedrooms are conveniently located upstairs, offering a private and peaceful retreat away from the common areas. 8 month lease or 20 month lease (with option to extend). Available starting 11/4 Tenants responsible for all utilities and yard maintenance
Tenant required to show proof of renters insurance
No smoking
Up to 3 pets allowed
Security deposit = 1 month's rent
Refundable pet security deposit = $500 / pet
Pet rent = $50 / pet / month Tenant Selection Criteria: 1. Good rental history: no evictions in the last 10 years, history of damage, or an outstanding balance due to a landlord. 2. Verifiable income: minimum of 3x the monthly rent in gross monthly income. 3. Criminal Background Checks: per the standards of the owner
4. Credit History: must be able to verify on-time bill payments and lack of collections, credit write offs or repossessions. Applicant may be denied due to poor credit history. Deposit must be submitted within 36 hours of signing the lease. All application fees are nonrefundable
Listing Agent
Ready Real Estate LLC Brokerage Phone: (817) 569-8200 License #0816867 Listed on: 11/03/2025

Home Details
Home Type
- Single Family
Est. Annual Taxes
- $6,129
Year Built
- Built in 1990
Lot Details
- 8,233 Sq Ft Lot
- Southwest Facing Home
- Privacy Fence
- Level Lot
- Sprinkler System
- Mature Trees
- Few Trees
- Back Yard Fenced
Parking
- 2 Car Attached Garage
- Garage Door Opener
Home Design
- Brick Exterior Construction
- Slab Foundation
- Shingle Roof
- Composition Roof
- Masonry Siding
Interior Spaces
- 2,506 Sq Ft Home
- 2-Story Property
- Open Floorplan
- Bookcases
- Ceiling Fan
- Wood Burning Fireplace
- Plantation Shutters
- Blinds
- Living Room with Fireplace
- Multiple Living Areas
- Dining Area
- Wood Flooring
- Neighborhood Views
Kitchen
- Electric Oven
- Free-Standing Range
- Dishwasher
- Kitchen Island
- Granite Countertops
- Disposal
Bedrooms and Bathrooms
- 4 Bedrooms
- Dual Closets
- Walk-In Closet
- Soaking Tub
Home Security
- Carbon Monoxide Detectors
- Fire and Smoke Detector
Schools
- Brushy Creek Elementary School
- Cedar Valley Middle School
- Mcneil High School
Utilities
- Central Heating and Cooling System
- Vented Exhaust Fan
- Heating System Uses Natural Gas
- Natural Gas Connected
- Municipal Utilities District for Water and Sewer
- Electric Water Heater
- Cable TV Available
Additional Features
- Solar Power System
- Patio
Listing and Financial Details
- Security Deposit $2,600
- Tenant pays for all utilities
- 12 Month Lease Term
- $40 Application Fee
- Assessor Parcel Number 163559000A0016
Community Details
Overview
- Property has a Home Owners Association
- Cat Hollow Sec 07 Subdivision
Amenities
- Common Area
- Clubhouse
Recreation
- Tennis Courts
- Fitness Center
- Community Pool
- Park
- Trails
Pet Policy
- Pet Deposit $500
- Dogs and Cats Allowed
- Breed Restrictions
Map
Source: Unlock MLS (Austin Board of REALTORS®)
MLS Number: 8091904
APN: R311510
- 16914 Dorman Dr
- 16911 Dorman Dr
- 16800 Tomcat Dr
- 8507 Chat Ln
- 407 Hillside Dr
- 8340 Liberty Walk Dr
- 8422 Priest River Dr
- 16710 Whitebrush Loop
- 506 Conservation Dr Unit 506
- 111 N Field St
- 3203 Freemont St
- 7002 Rambollet Terrace
- 3917 Rolling Hill
- 8613 Glen Canyon Dr
- 8410 Glen Canyon Dr
- 17405 Priest River Cove
- 3900 Hillside Dr
- 8900 Brushygate Cove
- 3912 Hillside Dr
- 4011 Hillside Dr
- 8507 Bobcat Dr
- 419 Arrow Head
- 16800 Tomcat Dr
- 16823 Whitebrush Loop
- 16813 Whitebrush Loop
- 8613 Priest River Dr
- 604 Hill Cove
- 16710 Whitebrush Loop
- 8903 Shattuck Cove
- 16803 Pocono Dr
- 16912 Village Oak Loop
- 4003 Stonebridge Dr Unit B
- 16828 Village Oak Loop
- 8227 Liberty Walk Dr
- 17305 Montana Falls Dr
- 16708 Chamonix Terrace
- 8411 Glen Canyon Dr
- 4000 Stoney Hill
- 16610 Pocono Dr
- 3810 Hillside Dr
