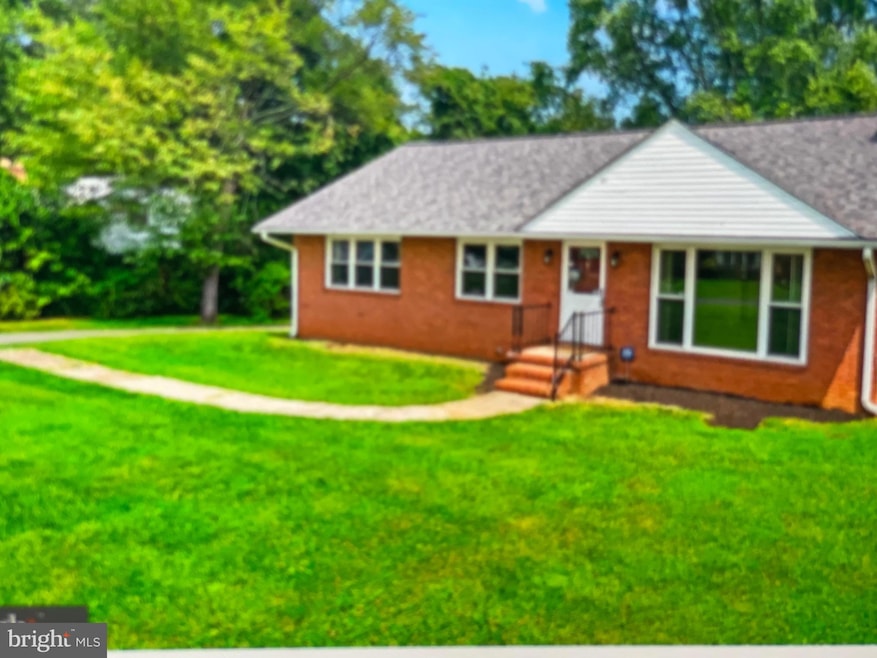
8608 Inwood Rd Windsor Mill, MD 21244
Estimated payment $2,409/month
Total Views
263
3
Beds
2
Baths
1,943
Sq Ft
0.84
Acres
Highlights
- Popular Property
- 0.84 Acre Lot
- Wood Burning Stove
- Scenic Views
- Deck
- Recreation Room
About This Home
This home is located at 8608 Inwood Rd, Windsor Mill, MD 21244 and is currently priced at $405,000, approximately $208 per square foot. This property was built in 1955. 8608 Inwood Rd is a home located in Baltimore County with nearby schools including Winfield Elementary School, Windsor Mill Middle School, and Randallstown High School.
Home Details
Home Type
- Single Family
Est. Annual Taxes
- $2,418
Year Built
- Built in 1955
Lot Details
- 0.84 Acre Lot
- Property is in excellent condition
Parking
- Driveway
Property Views
- Scenic Vista
- Woods
Home Design
- Rambler Architecture
- Brick Exterior Construction
- Combination Foundation
- Poured Concrete
- Plaster Walls
- Shingle Roof
- Architectural Shingle Roof
- Asphalt Roof
Interior Spaces
- Property has 2 Levels
- Built-In Features
- Paneling
- 2 Fireplaces
- Wood Burning Stove
- Wood Burning Fireplace
- Brick Fireplace
- Entrance Foyer
- Living Room
- Dining Room
- Recreation Room
- Attic
Kitchen
- Eat-In Kitchen
- Stove
- Microwave
- Dishwasher
Flooring
- Carpet
- Concrete
- Ceramic Tile
- Luxury Vinyl Tile
Bedrooms and Bathrooms
- 3 Main Level Bedrooms
- En-Suite Primary Bedroom
Improved Basement
- Heated Basement
- Walk-Out Basement
- Basement Fills Entire Space Under The House
- Connecting Stairway
- Interior and Side Basement Entry
- Laundry in Basement
- Basement Windows
Outdoor Features
- Deck
Schools
- Winfield Elementary School
- Windsor Mill Middle School
- Randallstown High School
Utilities
- Forced Air Heating and Cooling System
- Heating System Uses Oil
- Vented Exhaust Fan
- Well
- Electric Water Heater
- Septic Tank
Community Details
- No Home Owners Association
- Old Court Subdivision
Listing and Financial Details
- Coming Soon on 8/30/25
- Assessor Parcel Number 04020208650530
Map
Create a Home Valuation Report for This Property
The Home Valuation Report is an in-depth analysis detailing your home's value as well as a comparison with similar homes in the area
Home Values in the Area
Average Home Value in this Area
Tax History
| Year | Tax Paid | Tax Assessment Tax Assessment Total Assessment is a certain percentage of the fair market value that is determined by local assessors to be the total taxable value of land and additions on the property. | Land | Improvement |
|---|---|---|---|---|
| 2025 | $2,870 | $277,867 | -- | -- |
| 2024 | $2,870 | $232,900 | $68,600 | $164,300 |
| 2023 | $1,261 | $217,467 | $0 | $0 |
| 2022 | $2,397 | $202,033 | $0 | $0 |
| 2021 | $2,233 | $186,600 | $68,600 | $118,000 |
| 2020 | $2,233 | $179,633 | $0 | $0 |
| 2019 | $2,149 | $172,667 | $0 | $0 |
| 2018 | $2,068 | $165,700 | $68,600 | $97,100 |
| 2017 | $1,012 | $162,033 | $0 | $0 |
| 2016 | $2,676 | $158,367 | $0 | $0 |
| 2015 | $2,676 | $154,700 | $0 | $0 |
| 2014 | $2,676 | $154,700 | $0 | $0 |
Source: Public Records
Property History
| Date | Event | Price | Change | Sq Ft Price |
|---|---|---|---|---|
| 08/25/2023 08/25/23 | Sold | $405,000 | +3.2% | $208 / Sq Ft |
| 07/29/2023 07/29/23 | Pending | -- | -- | -- |
| 07/27/2023 07/27/23 | For Sale | $392,500 | -- | $202 / Sq Ft |
Source: Bright MLS
Purchase History
| Date | Type | Sale Price | Title Company |
|---|---|---|---|
| Deed | $405,000 | None Listed On Document |
Source: Public Records
Mortgage History
| Date | Status | Loan Amount | Loan Type |
|---|---|---|---|
| Open | $316,000 | New Conventional |
Source: Public Records
Similar Homes in the area
Source: Bright MLS
MLS Number: MDBC2137594
APN: 02-0208650530
Nearby Homes
- 0 Old Court Rd Parcel 631
- 8826 Harkate Way
- 8400 Greens Ln
- 3320 Offutt Rd
- 3332 Offutt Rd
- 3618 Briarstone Rd
- 3709 Fieldstone Rd
- 8808 Church Ln
- 3659 Brenbrook Dr
- 3709 Norris Ave
- 3807 Mcdonogh Rd
- 3510 Tali Dr
- 3126 Rices Ln
- 9202 Samoset Rd
- 0 Rices Ln
- 8819 Winterbrook Rd
- 9303 Samoset Rd
- 9805 Slalom Run Dr
- 9044 Allenswood Rd
- 8400 Liberty Rd
- 11 Cinnamon Cir
- 8601 Gray Fox Rd
- 3771 Brice Run Rd
- 103 Village of Pine Ct
- 3801 Nemo Rd
- 8405 Maymeadow Ct
- 3708 Collier Rd
- 3456 Carriage Hill Cir
- 1 Liberty Place Rd
- 8331 Mindale Cir
- 8307 Liberty Rd
- 3601 Yennar Ln
- 3526-1A Langrehr Rd
- 9624 Antler Cir
- 4204 Red Ridge Way
- 8246 Church Ln
- 14 Foxhound Ct
- 3901 Noyes Cir
- 7913 Jody Knoll Rd
- 4619 Horizon Cir






