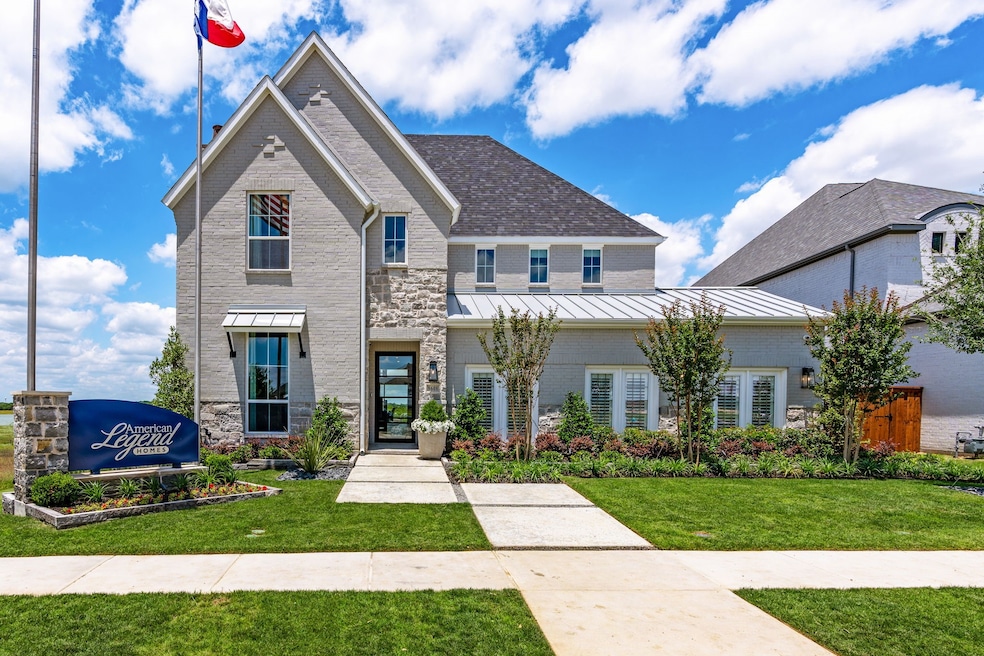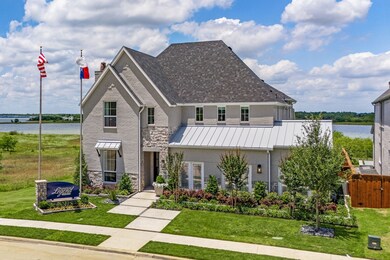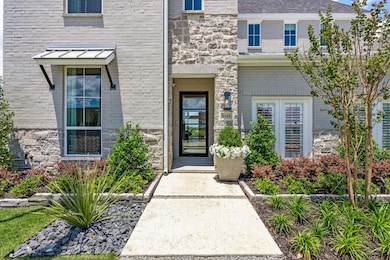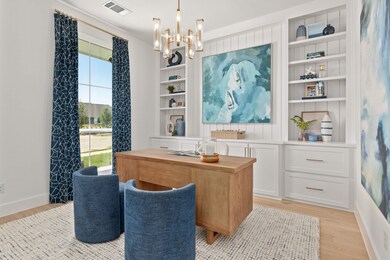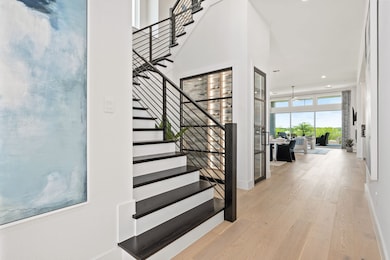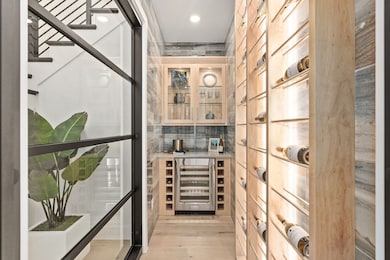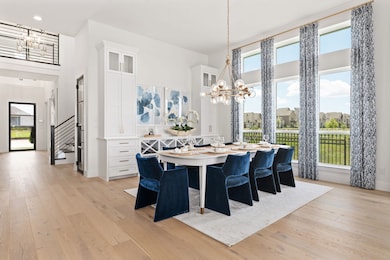8608 Scotty's Lake Ln the Colony, TX 75056
The Tribute NeighborhoodEstimated payment $13,693/month
Highlights
- Golf Course Community
- Fishing
- Green Roof
- New Construction
- Open Floorplan
- Community Lake
About This Home
Discover luxury resort living at 8608 Scotty's Lake Lane. The light pours into this home with expansive windows on the first and second floor and wall-to-wall sliding doors in the family room and main bedroom. This model home was specifically designed for our lake lots here in The Tribute and boasts 4,718 square feet of expertly crafted space including 5 bedrooms, 5 full bathrooms, a powder bath, a study, wine room, game, media and card rooms! Enjoy an upgraded landscape package and a breathtaking view of Lake Lewisville from a variety of outdoor living spaces...the extended covered patio with pavers, the private patio off of the main bedroom or the 2nd floor covered balcony off of the game room. The views from inside and outside are simply majestic. The main suite features a free standing tub and a beautiful walk-in shower plus two walk-in closets. Upstairs offers three additional bedrooms, a tech center with built-in cabinets and a desk area, plus a game room and adjacent card room with balcony access to enjoy the views. The state-of-the-art media room features a convenient dry bar at the entry. A 3-car garage completes this exquisite property, making it a must-see for discerning buyers. This gorgeous model home will be sold WITH all furnishings and accessories!
Listing Agent
Eric Stanley
American Legend Homes Brokerage Phone: 972-410-5701 License #0452659 Listed on: 11/17/2025
Home Details
Home Type
- Single Family
Est. Annual Taxes
- $17,558
Year Built
- Built in 2025 | New Construction
Lot Details
- 8,569 Sq Ft Lot
- Wood Fence
- Water-Smart Landscaping
- Corner Lot
- Sprinkler System
HOA Fees
- $110 Monthly HOA Fees
Parking
- 3 Car Attached Garage
- Front Facing Garage
- Garage Door Opener
Home Design
- Traditional Architecture
- Brick Exterior Construction
- Slab Foundation
- Composition Roof
Interior Spaces
- 4,718 Sq Ft Home
- 2-Story Property
- Open Floorplan
- Wired For Sound
- Dry Bar
- Ceiling Fan
- Decorative Lighting
- Gas Log Fireplace
- ENERGY STAR Qualified Windows
Kitchen
- Double Oven
- Gas Cooktop
- Microwave
- Dishwasher
- Kitchen Island
- Disposal
Flooring
- Wood
- Carpet
- Ceramic Tile
Bedrooms and Bathrooms
- 5 Bedrooms
- Walk-In Closet
- Double Vanity
- Low Flow Plumbing Fixtures
- Freestanding Bathtub
Home Security
- Prewired Security
- Carbon Monoxide Detectors
- Fire and Smoke Detector
Eco-Friendly Details
- Green Roof
- Energy-Efficient Appliances
- Energy-Efficient HVAC
- Energy-Efficient Lighting
- Energy-Efficient Insulation
- Energy-Efficient Thermostat
- Ventilation
Outdoor Features
- Covered Patio or Porch
- Rain Gutters
Schools
- Prestwick K-8 Stem Elementary School
- Little Elm High School
Utilities
- Forced Air Zoned Heating and Cooling System
- Underground Utilities
- Tankless Water Heater
- High Speed Internet
- Cable TV Available
Listing and Financial Details
- Legal Lot and Block 1 / B
- Assessor Parcel Number R1028856
Community Details
Overview
- Association fees include all facilities, management, ground maintenance
- Cma Management Association
- The Tribute Subdivision
- Community Lake
- Greenbelt
Amenities
- Restaurant
- Clubhouse
- Community Mailbox
Recreation
- Golf Course Community
- Tennis Courts
- Community Playground
- Community Pool
- Fishing
- Park
- Trails
Map
Home Values in the Area
Average Home Value in this Area
Tax History
| Year | Tax Paid | Tax Assessment Tax Assessment Total Assessment is a certain percentage of the fair market value that is determined by local assessors to be the total taxable value of land and additions on the property. | Land | Improvement |
|---|---|---|---|---|
| 2025 | $17,558 | $1,469,375 | $672,975 | $796,400 |
| 2024 | $17,558 | $857,278 | $569,440 | $287,838 |
Property History
| Date | Event | Price | List to Sale | Price per Sq Ft |
|---|---|---|---|---|
| 11/17/2025 11/17/25 | For Sale | $2,295,000 | -- | $486 / Sq Ft |
Source: North Texas Real Estate Information Systems (NTREIS)
MLS Number: 21114857
APN: R1028856
- Plan 1630 - 60 at Westbury at The Tribute - Westbury 60'
- Plan 609 - 60 at Chelsea Green at The Tribute - Chelsea Green 60'
- Plan 1631 - 60 at Chelsea Green at The Tribute - Chelsea Green 60'
- Plan 1571 - 50 at Chelsea Green at The Tribute - Chelsea Green 50'
- Plan 1167 - 50 at Chelsea Green at The Tribute - Chelsea Green 50'
- Plan 1630 - 60 at Chelsea Green at The Tribute - Chelsea Green 60'
- Plan 1570 - 50 at Chelsea Green at The Tribute - Chelsea Green 50'
- Plan 1573 - 50 at Chelsea Green at The Tribute - Chelsea Green 50'
- Plan 1142 - 50 at Chelsea Green at The Tribute - Chelsea Green 50'
- Plan 1631 - 60 at Westbury at The Tribute - Westbury 60'
- Plan 609 - 60 at Westbury at The Tribute - Westbury 60'
- Plan 1572 - 60 at Westbury at The Tribute - Westbury 60'
- Plan 1635 - 60 at Chelsea Green at The Tribute - Chelsea Green 60'
- Plan 1572 - 50 at Chelsea Green at The Tribute - Chelsea Green 50'
- Plan 1572 - 60 at Chelsea Green at The Tribute - Chelsea Green 60'
- Plan 1195 - 50 at Chelsea Green at The Tribute - Chelsea Green 50'
- Plan 1196 - 50 at Chelsea Green at The Tribute - Chelsea Green 50'
- Plan 1636 - 60 at Westbury at The Tribute - Westbury 60'
- Plan 1635 - 60 at Westbury at The Tribute - Westbury 60'
- Plan 1143 - 50 at Chelsea Green at The Tribute - Chelsea Green 50'
- 8444 Wembley
- 8441 Wembley
- 8732 Kington
- 8736 Kington
- 8749 Scotty's Lake Ln
- 8525 Leyton
- 8523 Leyton
- 1297 Roma Dr
- 3737 Nottingham
- 3024 Aberdeen Dr
- 1041 Crystal Lake Dr
- 2717 Cumberland
- 12205 Wind Surf Dr
- 12724 Ocean Spray Dr
- 5050 Fm 423
- 5120 Seashore Ln
- 5116 Seashore Ln
- 5113 Sandra Dr
- 12424 Ocean Spray Dr
- 7281 Waters Edge Dr
