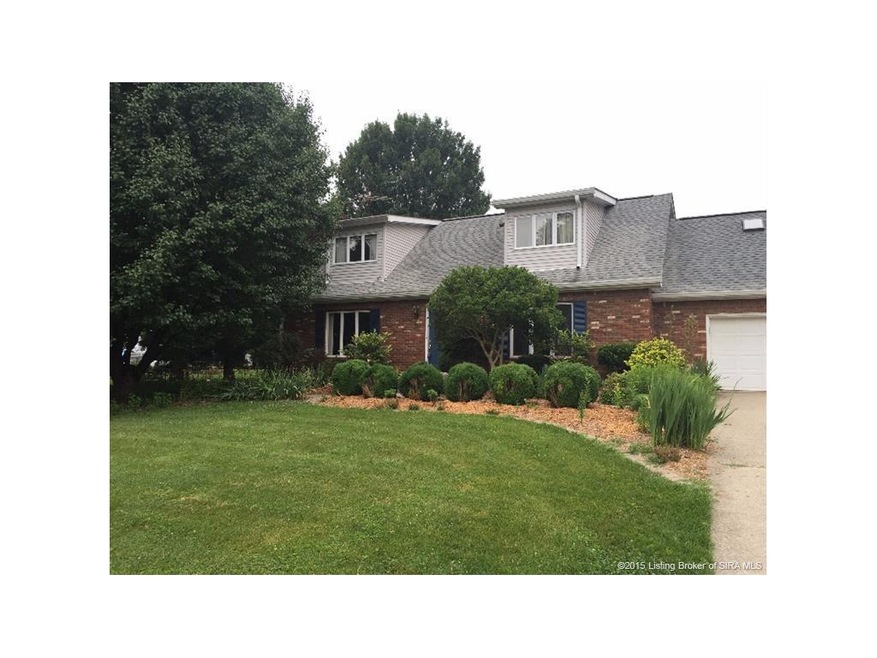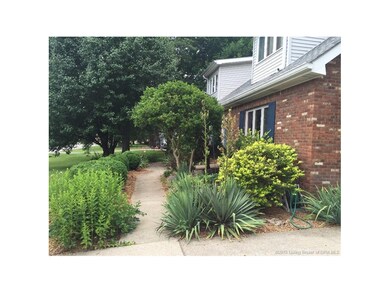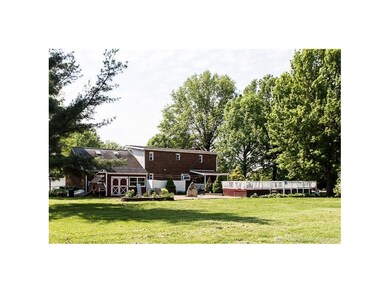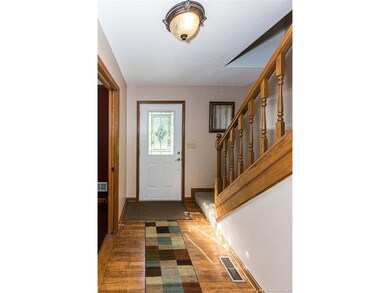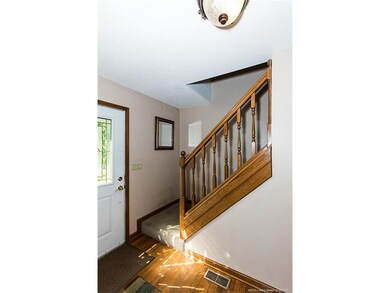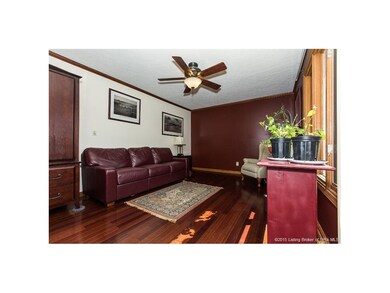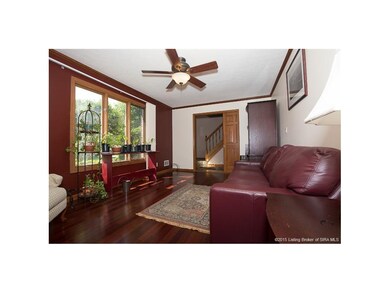
8609 Eagle Trail Charlestown, IN 47111
Highlights
- Panoramic View
- Open Floorplan
- Covered Patio or Porch
- 1.03 Acre Lot
- Deck
- Fenced Yard
About This Home
As of February 2021Price recently reduced! WOW! Look at this great home in everyone's favorite subdivision, Bethany Farms! 3 BR w/ 3 Baths & BSMT w/ outside entrance on over ONE ACRE LOT! Fenced Yard & POOL w/ Covered Back Deck for relaxing in the well maintained yard w/ large shade and fruit trees & Great landscaping! The UPDATED KITCHEN has great GRANITE Counters, breakfast bar & walk-in pantry. Open concept to the large Dining area and Family room w/ Fireplace. The Formal Living Room has pocket doors and could be an office or first floor bedroom. The full bathroom on the first level has a walk-in shower with imported Italian tile, first floor laundry. Upstairs Bathroom has separate shower and tub and granite countertop and the MASTER SUITE, including full bath, has a Walk in Closet that is 26x12 feet! Please do not delay in contacting us to see this great home not far from the East End Bridge Today!
Last Agent to Sell the Property
Lopp Real Estate Brokers License #RB14033891 Listed on: 05/08/2015
Home Details
Home Type
- Single Family
Est. Annual Taxes
- $1,171
Year Built
- Built in 1984
Lot Details
- 1.03 Acre Lot
- Street terminates at a dead end
- Fenced Yard
- Landscaped
- Garden
Parking
- 2 Car Attached Garage
- Garage Door Opener
- Driveway
Property Views
- Panoramic
- Scenic Vista
- Park or Greenbelt
Home Design
- Poured Concrete
- Frame Construction
- Wood Trim
Interior Spaces
- 2,976 Sq Ft Home
- 2-Story Property
- Open Floorplan
- Ceiling Fan
- Skylights
- Wood Burning Fireplace
- Thermal Windows
- Blinds
- Window Screens
- Entrance Foyer
- Family Room
Kitchen
- Breakfast Bar
- Oven or Range
- Dishwasher
- Disposal
Bedrooms and Bathrooms
- 3 Bedrooms
- Split Bedroom Floorplan
- Walk-In Closet
- 3 Full Bathrooms
- Ceramic Tile in Bathrooms
Laundry
- Dryer
- Washer
Partially Finished Basement
- Walk-Out Basement
- Exterior Basement Entry
- Sump Pump
Outdoor Features
- Deck
- Covered Patio or Porch
- Shed
Utilities
- Central Air
- Heat Pump System
- Electric Water Heater
- On Site Septic
- Cable TV Available
Listing and Financial Details
- Assessor Parcel Number 101107100021000033
Ownership History
Purchase Details
Home Financials for this Owner
Home Financials are based on the most recent Mortgage that was taken out on this home.Purchase Details
Home Financials for this Owner
Home Financials are based on the most recent Mortgage that was taken out on this home.Similar Homes in Charlestown, IN
Home Values in the Area
Average Home Value in this Area
Purchase History
| Date | Type | Sale Price | Title Company |
|---|---|---|---|
| Warranty Deed | $270,000 | None Available | |
| Warranty Deed | -- | None Available |
Property History
| Date | Event | Price | Change | Sq Ft Price |
|---|---|---|---|---|
| 02/22/2021 02/22/21 | Sold | $270,000 | +10.2% | $114 / Sq Ft |
| 01/12/2021 01/12/21 | Pending | -- | -- | -- |
| 01/10/2021 01/10/21 | For Sale | $244,900 | +32.4% | $103 / Sq Ft |
| 09/14/2015 09/14/15 | Sold | $185,000 | -9.8% | $62 / Sq Ft |
| 08/05/2015 08/05/15 | Pending | -- | -- | -- |
| 05/08/2015 05/08/15 | For Sale | $205,000 | -- | $69 / Sq Ft |
Tax History Compared to Growth
Tax History
| Year | Tax Paid | Tax Assessment Tax Assessment Total Assessment is a certain percentage of the fair market value that is determined by local assessors to be the total taxable value of land and additions on the property. | Land | Improvement |
|---|---|---|---|---|
| 2024 | $2,009 | $318,200 | $34,100 | $284,100 |
| 2023 | $2,009 | $273,200 | $34,100 | $239,100 |
| 2022 | $2,011 | $251,700 | $34,100 | $217,600 |
| 2021 | $1,207 | $210,600 | $34,100 | $176,500 |
| 2020 | $1,252 | $206,700 | $34,100 | $172,600 |
| 2019 | $1,092 | $200,600 | $34,100 | $166,500 |
| 2018 | $970 | $195,100 | $17,100 | $178,000 |
| 2017 | $886 | $198,700 | $17,100 | $181,600 |
| 2016 | $624 | $174,200 | $17,100 | $157,100 |
| 2014 | $1,172 | $180,500 | $17,100 | $163,400 |
| 2013 | -- | $175,300 | $17,100 | $158,200 |
Agents Affiliated with this Home
-
Becca Potter

Seller's Agent in 2021
Becca Potter
RE/MAX
(502) 681-3728
43 in this area
192 Total Sales
-
Angela Bauer

Seller Co-Listing Agent in 2021
Angela Bauer
RE/MAX
(502) 773-2304
31 in this area
196 Total Sales
-
Christopher Cathey

Buyer's Agent in 2021
Christopher Cathey
RE/MAX
(803) 667-8475
9 in this area
21 Total Sales
-
Todd Paxton

Seller's Agent in 2015
Todd Paxton
Lopp Real Estate Brokers
(812) 989-9065
107 in this area
447 Total Sales
-
Jesse Niehaus

Buyer's Agent in 2015
Jesse Niehaus
Semonin Realty
(502) 558-1579
16 in this area
289 Total Sales
Map
Source: Southern Indiana REALTORS® Association
MLS Number: 201503221
APN: 10-11-07-100-021.000-033
- 5707 Jenway Ct
- 5705 Jenway Ct
- 8128 Lucas Ln
- 8112 Lucas Ln
- 8911 Highway 62
- Chestnut Plan at Stacy Springs
- Palmetto Plan at Stacy Springs
- Empress Plan at Stacy Springs
- Norway Plan at Stacy Springs
- Ashton Plan at Stacy Springs
- Ironwood Plan at Stacy Springs
- Spruce Plan at Stacy Springs
- Cooper Plan at Stacy Springs
- Aspen II Plan at Stacy Springs
- Juniper Plan at Stacy Springs
- Bradford Plan at Stacy Springs
- 6403 Whispering Way
- 1013 Kranz Dr
- 5124- LOT 137 Boulder Springs Blvd
- 5119 - LOT 124 Boulder Springs Blvd
