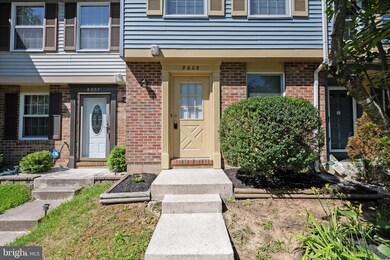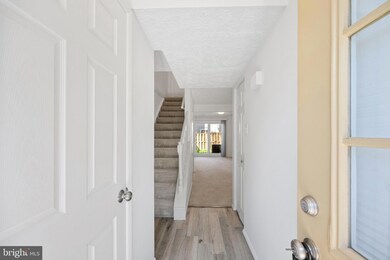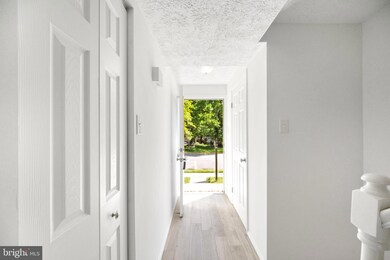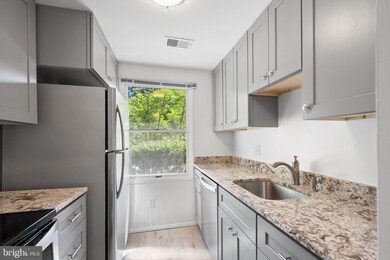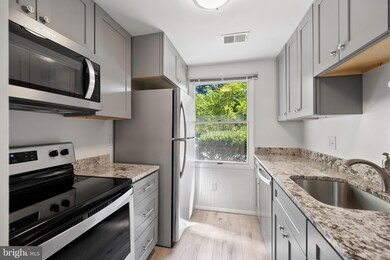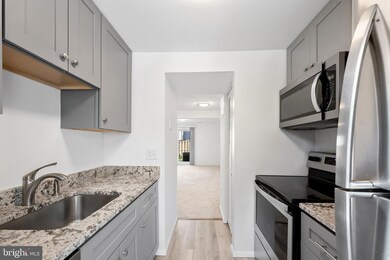
8609 Kenosha Ct Lorton, VA 22079
Highlights
- Colonial Architecture
- Wooded Lot
- Attic
- Silverbrook Elementary School Rated A
- Garden View
- Upgraded Countertops
About This Home
As of July 2025This stunning home has been completely remodeled from top to bottom & centrally located in the Newington area where there are jogging/walking/bike paths to Lake Mercer Park, lots of neighborhood amenities & pool memberships are available at a nearby outdoor pool in the summer. The bright & sunny foyer welcome you with wood look ceramic tile flooring, deep coat closet & a beautifully remodeled half bath. Comfortable flex living/dining area with plush, light grey carpeting, big storage closet & opens to incredible Kitchen with high quality grey cabinetry with premium, exotic granite countertops & stainless steel appliances. Modern lighting, six panel doors & fixtures throughout. Big sliding glass door from the living area exits to fully fenced rear yard with built-in shed, patio & grassy area. On the the upper level you will find, 2 generous sized bedrooms with ample closet space, BONUS upper level laundry room & a gorgeous full bathroom with tub/shower combo, comfort height vanity with granite counter, designer mirror, contemporary lighting & linen closet. Move right into this wonderful home & live comfortably in a idyllic community with all the modern conveniences yet surrounded by nature & lots of options for dining, shopping & entertainment. Assigned parking & lots of easy visitor parking too!
Great commuting options include: Lorton VRE Station, Franconia/Springfield Metro, Fairfax County Pkwy, the beltway (I-395/I-495 & I-95), NGSA Building & Fort Belvoir!
South Run Rec Center is a short drive away & has artificial turf soccer fields, dog park, indoor pool & exercise facility, playgrounds, tennis courts, etc. & the Lorton Workhouse Art Center has classes, workshops & events.
Townhouse Details
Home Type
- Townhome
Est. Annual Taxes
- $4,438
Year Built
- Built in 1987
Lot Details
- 1,059 Sq Ft Lot
- Cul-De-Sac
- Wood Fence
- Back Yard Fenced
- Landscaped
- Extensive Hardscape
- Wooded Lot
- Property is in excellent condition
HOA Fees
- $81 Monthly HOA Fees
Home Design
- Colonial Architecture
- Slab Foundation
- Asphalt Roof
- Vinyl Siding
Interior Spaces
- 945 Sq Ft Home
- Property has 2 Levels
- Sliding Windows
- Sliding Doors
- Six Panel Doors
- Entrance Foyer
- Living Room
- Dining Room
- Garden Views
- Attic
Kitchen
- Stove
- Built-In Microwave
- Ice Maker
- Dishwasher
- Upgraded Countertops
- Disposal
Flooring
- Carpet
- Ceramic Tile
Bedrooms and Bathrooms
- 2 Bedrooms
- En-Suite Primary Bedroom
Laundry
- Laundry Room
- Laundry on upper level
- Dryer
- Washer
Home Security
Parking
- Parking Lot
- 1 Assigned Parking Space
Outdoor Features
- Patio
- Exterior Lighting
- Shed
Schools
- Silverbrook Elementary School
- South County Middle School
- South County High School
Utilities
- Central Air
- Heat Pump System
- Vented Exhaust Fan
- Electric Water Heater
- Cable TV Available
Additional Features
- Level Entry For Accessibility
- Suburban Location
Listing and Financial Details
- Assessor Parcel Number 0983 05 0029A
Community Details
Overview
- Association fees include common area maintenance, management, trash, snow removal, road maintenance
- Newington Heights HOA
- Newington Heights Subdivision
- Property Manager
Recreation
- Tennis Courts
- Community Basketball Court
- Community Playground
Pet Policy
- Pets Allowed
Additional Features
- Common Area
- Storm Windows
Ownership History
Purchase Details
Home Financials for this Owner
Home Financials are based on the most recent Mortgage that was taken out on this home.Purchase Details
Similar Homes in Lorton, VA
Home Values in the Area
Average Home Value in this Area
Purchase History
| Date | Type | Sale Price | Title Company |
|---|---|---|---|
| Deed | $420,000 | First American Title | |
| Deed | $420,000 | First American Title | |
| Deed | $111,000 | -- |
Mortgage History
| Date | Status | Loan Amount | Loan Type |
|---|---|---|---|
| Open | $378,000 | New Conventional | |
| Closed | $378,000 | New Conventional |
Property History
| Date | Event | Price | Change | Sq Ft Price |
|---|---|---|---|---|
| 07/07/2025 07/07/25 | Sold | $420,000 | -2.3% | $444 / Sq Ft |
| 06/03/2025 06/03/25 | For Sale | $429,900 | 0.0% | $455 / Sq Ft |
| 05/15/2022 05/15/22 | Rented | $1,900 | 0.0% | -- |
| 05/03/2022 05/03/22 | For Rent | $1,900 | +5.6% | -- |
| 09/29/2019 09/29/19 | Rented | $1,800 | 0.0% | -- |
| 09/06/2019 09/06/19 | For Rent | $1,800 | -- | -- |
Tax History Compared to Growth
Tax History
| Year | Tax Paid | Tax Assessment Tax Assessment Total Assessment is a certain percentage of the fair market value that is determined by local assessors to be the total taxable value of land and additions on the property. | Land | Improvement |
|---|---|---|---|---|
| 2024 | $3,960 | $341,850 | $135,000 | $206,850 |
| 2023 | $3,764 | $333,580 | $130,000 | $203,580 |
| 2022 | $3,649 | $319,100 | $125,000 | $194,100 |
| 2021 | $3,377 | $287,810 | $110,000 | $177,810 |
| 2020 | $3,275 | $276,730 | $105,000 | $171,730 |
| 2019 | $3,042 | $257,000 | $100,000 | $157,000 |
| 2018 | $2,884 | $250,810 | $100,000 | $150,810 |
| 2017 | $2,784 | $239,790 | $90,000 | $149,790 |
| 2016 | $2,665 | $230,030 | $90,000 | $140,030 |
| 2015 | $2,496 | $223,640 | $85,000 | $138,640 |
| 2014 | $2,434 | $218,600 | $84,000 | $134,600 |
Agents Affiliated with this Home
-
Jessica McCain

Seller's Agent in 2025
Jessica McCain
Realty ONE Group Capital
(703) 969-6680
13 in this area
117 Total Sales
-
Melisa Francisco

Buyer's Agent in 2025
Melisa Francisco
RE/MAX
(571) 330-7109
2 in this area
24 Total Sales
-
Bruce Tyburski
B
Seller's Agent in 2022
Bruce Tyburski
Redfin Corporation
-
Lauren Wiley

Buyer's Agent in 2019
Lauren Wiley
Serhant
(301) 452-5452
80 Total Sales
Map
Source: Bright MLS
MLS Number: VAFX2244716
APN: 0983-05-0029A
- 8549 Blue Rock Ln
- 8549 Blackfoot Ct
- 8722 Pinnacle Rock Ct
- 8757 Southern Oaks Place
- The Taylor Plan at Southern Oaks Reserve
- The Grant Plan at Southern Oaks Reserve
- 8770 Kanawha Ct
- 8783 Brook Estates Ct
- 8393 Jovin Cir
- 8131 Winter Blue Ct
- 8110 Winter Blue Ct
- 8406 Rainbow Bridge Ln
- 8410 Copperleaf Ct
- 8424 Sugar Creek Ln
- 8217 Bayberry Ridge Rd
- 8011 Treasure Tree Ct
- 8015 Steeple Chase Ct
- 9112 Silver Pointe Way
- 8763 Cold Plain Ct
- 8767 Cold Plain Ct

