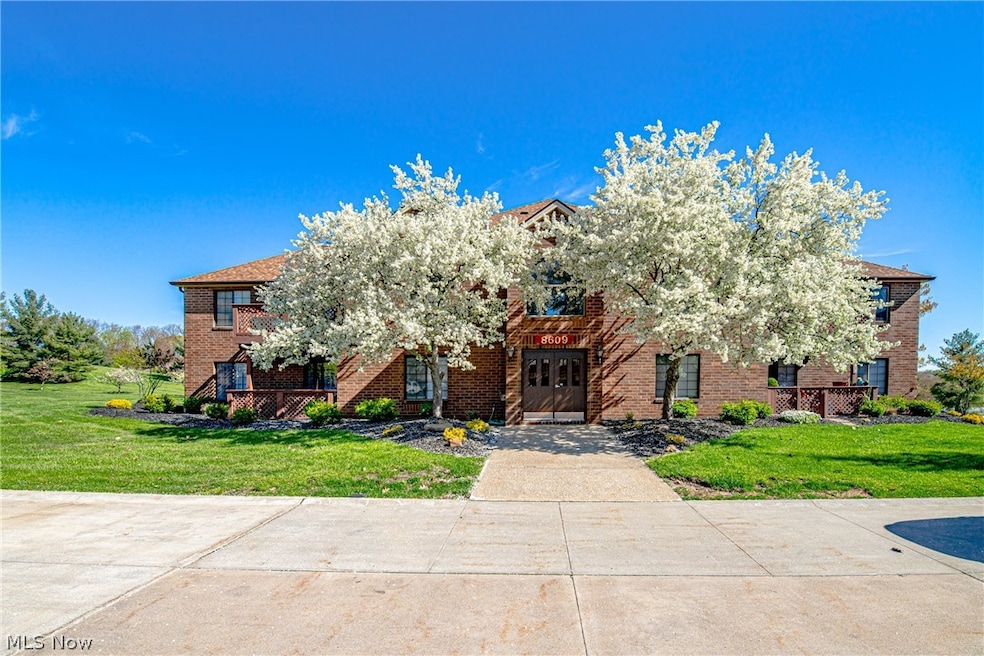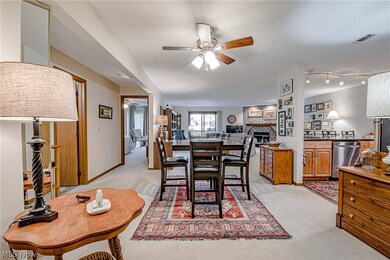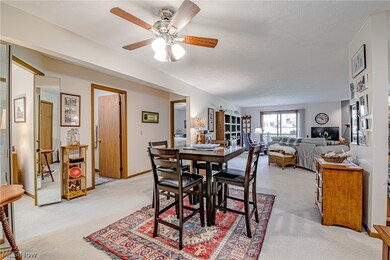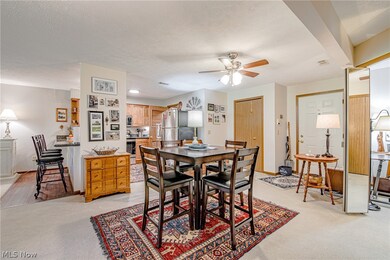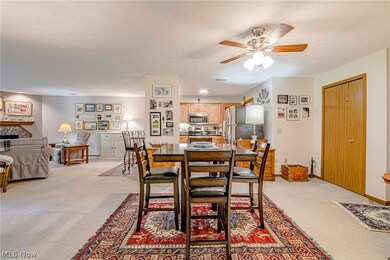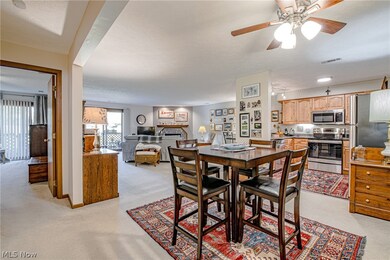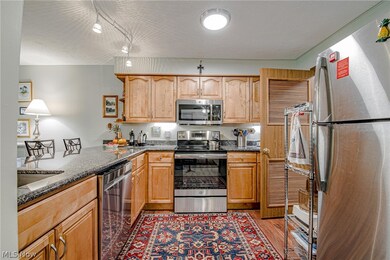
8609 Scenicview Dr Unit N104 Broadview Heights, OH 44147
Highlights
- In Ground Pool
- Community Lake
- 1 Car Detached Garage
- Brecksville-Broadview Heights Middle School Rated A
- Tennis Courts
- Patio
About This Home
As of August 2022*MULTIPLE OFFERS HIGHEST & BEST OFFERS DUE BY FRIDAY MAY 13TH AT 6PM*Well-maintained & move-in ready*1st floor ranch-style with open concept condo in desirable Country Lakes*The unit has a laundry room with a full-size washer and dryer (2017)*Two newer patio doors (2018) that offer views to a grassy knoll with a private patio and extra outside storage closet*Kitchen features granite countertops with a breakfast bar*Newer stainless steel kitchen appliances, Refrigerator, Oven, Microwave & Disposal (2019)*Dishwasher (2022) with extended warranties*Furnace and Central Air installed in 2016 and professionally maintained* Corner gas fireplace with wall ignition switch provides extra warmth and ambience in the cooler seasons* Detached one-car garage is close by and provides additional cabinet storage* Convenient location & centrally located* Great community amenities include pool, playground, catch & release lake, basketball court, tennis court and rentable community recreation center.
Last Agent to Sell the Property
RE/MAX Above & Beyond License #2006001871 Listed on: 05/11/2022

Property Details
Home Type
- Condominium
Est. Annual Taxes
- $1,635
Year Built
- Built in 1991
Lot Details
- West Facing Home
HOA Fees
Parking
- 1 Car Detached Garage
- Garage Door Opener
- Assigned Parking
Home Design
- Brick Exterior Construction
- Fiberglass Roof
- Asphalt Roof
Interior Spaces
- 1,184 Sq Ft Home
- 1-Story Property
- Gas Fireplace
Kitchen
- Range
- Microwave
- Dishwasher
- Disposal
Bedrooms and Bathrooms
- 1 Main Level Bedroom
- 1 Full Bathroom
Laundry
- Laundry in unit
- Dryer
- Washer
Home Security
Outdoor Features
- In Ground Pool
- Patio
Utilities
- Forced Air Heating and Cooling System
- Heating System Uses Gas
Listing and Financial Details
- Assessor Parcel Number 581-20-328
Community Details
Overview
- Association fees include management, ground maintenance, maintenance structure, parking, recreation facilities, reserve fund, snow removal, trash
- Reserve Management Association
- Courts Country Lakes Condo Subdivision
- Community Lake
Recreation
- Tennis Courts
- Community Playground
- Community Pool
Pet Policy
- Pets Allowed
Security
- Carbon Monoxide Detectors
- Fire and Smoke Detector
Ownership History
Purchase Details
Home Financials for this Owner
Home Financials are based on the most recent Mortgage that was taken out on this home.Purchase Details
Home Financials for this Owner
Home Financials are based on the most recent Mortgage that was taken out on this home.Purchase Details
Home Financials for this Owner
Home Financials are based on the most recent Mortgage that was taken out on this home.Purchase Details
Purchase Details
Similar Homes in Broadview Heights, OH
Home Values in the Area
Average Home Value in this Area
Purchase History
| Date | Type | Sale Price | Title Company |
|---|---|---|---|
| Warranty Deed | $166,000 | Revere Title | |
| Warranty Deed | $82,000 | Revere Title | |
| Warranty Deed | $106,601 | Revere Title | |
| Quit Claim Deed | $8,000 | -- | |
| Deed | -- | -- |
Mortgage History
| Date | Status | Loan Amount | Loan Type |
|---|---|---|---|
| Previous Owner | $66,000 | New Conventional | |
| Previous Owner | $25,000 | New Conventional | |
| Previous Owner | $95,900 | Purchase Money Mortgage | |
| Previous Owner | $54,290 | Unknown |
Property History
| Date | Event | Price | Change | Sq Ft Price |
|---|---|---|---|---|
| 08/01/2022 08/01/22 | Sold | $166,000 | +14.5% | $140 / Sq Ft |
| 05/13/2022 05/13/22 | Pending | -- | -- | -- |
| 05/11/2022 05/11/22 | For Sale | $145,000 | +76.8% | $122 / Sq Ft |
| 05/20/2016 05/20/16 | Sold | $82,000 | -14.6% | $69 / Sq Ft |
| 04/20/2016 04/20/16 | Pending | -- | -- | -- |
| 02/24/2016 02/24/16 | For Sale | $96,000 | -- | $81 / Sq Ft |
Tax History Compared to Growth
Tax History
| Year | Tax Paid | Tax Assessment Tax Assessment Total Assessment is a certain percentage of the fair market value that is determined by local assessors to be the total taxable value of land and additions on the property. | Land | Improvement |
|---|---|---|---|---|
| 2024 | $3,167 | $58,100 | $4,935 | $53,165 |
| 2023 | $1,632 | $34,510 | $3,430 | $31,080 |
| 2022 | $1,650 | $34,510 | $3,430 | $31,080 |
| 2021 | $1,635 | $34,510 | $3,430 | $31,080 |
| 2020 | $1,407 | $28,770 | $2,870 | $25,900 |
| 2019 | $1,359 | $82,200 | $8,200 | $74,000 |
| 2018 | $1,607 | $28,770 | $2,870 | $25,900 |
| 2017 | $1,424 | $28,630 | $2,870 | $25,760 |
| 2016 | $1,865 | $28,630 | $2,870 | $25,760 |
| 2015 | $1,865 | $28,630 | $2,870 | $25,760 |
| 2014 | $2,239 | $34,480 | $3,470 | $31,010 |
Agents Affiliated with this Home
-
Angela Giarikos

Seller's Agent in 2022
Angela Giarikos
RE/MAX
(216) 598-0039
2 in this area
116 Total Sales
-
Brittany Bartchak

Buyer's Agent in 2022
Brittany Bartchak
RE/MAX
(330) 635-3946
2 in this area
41 Total Sales
-
Carmen Franchino
C
Seller's Agent in 2016
Carmen Franchino
Cedar Tree Realty LLC
(440) 537-0538
10 Total Sales
Map
Source: MLS Now
MLS Number: 4370712
APN: 581-20-328
- 8647 Scenicview Dr Unit F205
- 993 Pin Oaks Dr
- 8663 Scenicview Dr
- 1100 Tollis Pkwy Unit 106
- 550 Tollis Pkwy Unit 307
- 1150 Tollis Pkwy Unit 311
- 471 Quail Run Dr
- 532 Quail Run Dr
- 8883 Michaels Ln
- 453 Bordeaux Blvd
- 2821 Amelia Dr
- 8424 N Bluff Dr
- 11941 Apollo Dr
- 8471 Broadview Rd
- 11960 Apollo Dr
- 3155 Mercury Dr
- 1165 Royalwood Rd
- 8375 Broadview Rd
- 2376 W Wallings Rd
- 2040 Valley Park Cir
