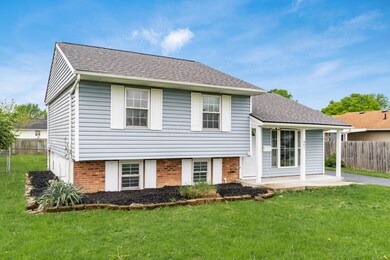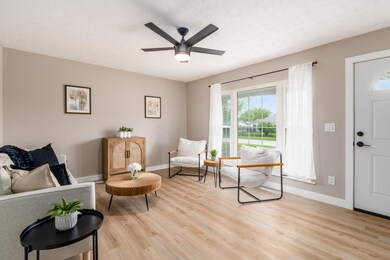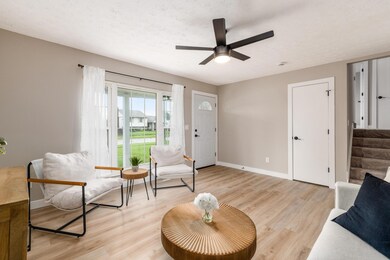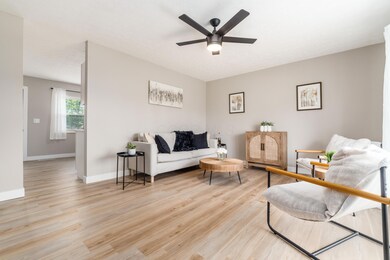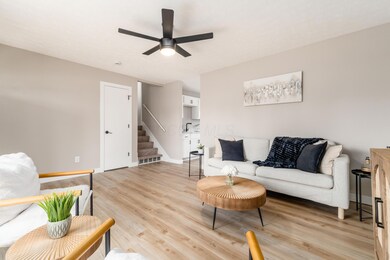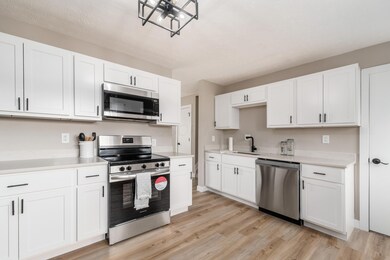
861 Aladdin Ct Columbus, OH 43207
Far South NeighborhoodHighlights
- No Units Above
- No HOA
- Forced Air Heating and Cooling System
- Deck
- Cul-De-Sac
- Carpet
About This Home
As of June 2025Fully Renovated 3-Bedroom Home in Quiet Cul-de-Sac - Move-In Ready!Welcome to this beautifully renovated 3-bedroom, 1.5-bathroom home nestled in a peaceful cul-de-sac—just a short walk from Hamilton Elementary, Middle, and High School. Perfect for families or first-time buyers, this home blends modern upgrades with everyday comfort.Step inside to discover stunning quartz countertops, brand-new cabinets with stainless steel appliances, and sleek luxury vinyl plank flooring throughout the main living areas. Plush new carpeting in the bedrooms adds warmth and comfort. The spacious layout is ideal for both relaxing and entertaining. Lower level could be used as a fourth bedroom.Enjoy outdoor living in the large backyard—perfect for play, gardening, or summer gatherings. With all major updates complete, this home is truly move-in ready.Don't miss this opportunity to own a stylish, upgraded home in a prime, family-friendly location!
Last Agent to Sell the Property
Coldwell Banker Realty License #2022000768 Listed on: 05/09/2025

Home Details
Home Type
- Single Family
Est. Annual Taxes
- $2,565
Year Built
- Built in 1971
Lot Details
- 7,841 Sq Ft Lot
- No Common Walls
- No Units Located Below
- Cul-De-Sac
Parking
- No Garage
Home Design
- Split Level Home
- Block Foundation
- Block Exterior
- Vinyl Siding
Interior Spaces
- 1,387 Sq Ft Home
- Insulated Windows
Kitchen
- Electric Range
- Microwave
- Dishwasher
Flooring
- Carpet
- Vinyl
Bedrooms and Bathrooms
- 3 Bedrooms
Laundry
- Laundry on lower level
- Electric Dryer Hookup
Basement
- Recreation or Family Area in Basement
- Basement Window Egress
Outdoor Features
- Deck
Utilities
- Forced Air Heating and Cooling System
- Heating System Uses Gas
Community Details
- No Home Owners Association
Listing and Financial Details
- Assessor Parcel Number 150-002262
Ownership History
Purchase Details
Home Financials for this Owner
Home Financials are based on the most recent Mortgage that was taken out on this home.Purchase Details
Home Financials for this Owner
Home Financials are based on the most recent Mortgage that was taken out on this home.Purchase Details
Purchase Details
Similar Homes in Columbus, OH
Home Values in the Area
Average Home Value in this Area
Purchase History
| Date | Type | Sale Price | Title Company |
|---|---|---|---|
| Deed | $282,000 | Quality Choice Title | |
| Warranty Deed | $200,000 | Northwest Advantage Title Agen | |
| Certificate Of Transfer | -- | None Available | |
| Deed | -- | -- |
Mortgage History
| Date | Status | Loan Amount | Loan Type |
|---|---|---|---|
| Open | $253,800 | New Conventional | |
| Previous Owner | $193,600 | Construction | |
| Previous Owner | $59,250 | New Conventional | |
| Previous Owner | $50,000 | Credit Line Revolving | |
| Previous Owner | $39,516 | Unknown | |
| Previous Owner | $57,000 | Credit Line Revolving |
Property History
| Date | Event | Price | Change | Sq Ft Price |
|---|---|---|---|---|
| 06/13/2025 06/13/25 | Sold | $282,000 | +2.6% | $203 / Sq Ft |
| 05/09/2025 05/09/25 | For Sale | $274,900 | +37.5% | $198 / Sq Ft |
| 03/28/2025 03/28/25 | Sold | $200,000 | -9.0% | $144 / Sq Ft |
| 03/08/2025 03/08/25 | Pending | -- | -- | -- |
| 02/12/2025 02/12/25 | For Sale | $219,900 | -- | $159 / Sq Ft |
Tax History Compared to Growth
Tax History
| Year | Tax Paid | Tax Assessment Tax Assessment Total Assessment is a certain percentage of the fair market value that is determined by local assessors to be the total taxable value of land and additions on the property. | Land | Improvement |
|---|---|---|---|---|
| 2024 | $2,565 | $65,940 | $17,500 | $48,440 |
| 2023 | $2,748 | $65,940 | $17,500 | $48,440 |
| 2022 | $1,679 | $36,370 | $6,160 | $30,210 |
| 2021 | $1,518 | $36,370 | $6,160 | $30,210 |
| 2020 | $1,546 | $36,370 | $6,160 | $30,210 |
| 2019 | $1,360 | $30,280 | $5,110 | $25,170 |
| 2018 | $1,400 | $30,280 | $5,110 | $25,170 |
| 2017 | $1,411 | $30,280 | $5,110 | $25,170 |
| 2016 | $1,537 | $32,520 | $6,270 | $26,250 |
| 2015 | $1,458 | $32,520 | $6,270 | $26,250 |
| 2014 | $1,451 | $32,520 | $6,270 | $26,250 |
| 2013 | $805 | $36,120 | $6,965 | $29,155 |
Agents Affiliated with this Home
-
Jayla Johnson

Seller's Agent in 2025
Jayla Johnson
Coldwell Banker Realty
(614) 519-4016
3 in this area
19 Total Sales
-
Debra Lynn Virgin
D
Seller's Agent in 2025
Debra Lynn Virgin
E-Merge
(614) 439-7859
32 in this area
57 Total Sales
-
Beth Fraim

Buyer's Agent in 2025
Beth Fraim
Coldwell Banker Realty
(614) 598-0538
1 in this area
56 Total Sales
Map
Source: Columbus and Central Ohio Regional MLS
MLS Number: 225015537
APN: 150-002262
- 893 Aladdin Ct
- 875 Belford Ave
- 5007 Astoria Ave
- 4985 Lindel Dr
- 920 Cherrydale Ave
- 4917 Fishburn Ct
- 4930 Fishburn Ct
- 1031 Secrest Ave
- 1091 Secrest Ave
- 1099 Secrest Ave
- 5150 Fairlane Rd
- 5039 Lockbourne Rd
- Mitchell Plan at Buckstone Bend
- Oakdale Plan at Buckstone Bend
- Aspire Plan at Buckstone Bend
- Crisfield Plan at Buckstone Bend
- Fairview Plan at Buckstone Bend
- Hampton Plan at Buckstone Bend
- 5036 Ranger Dr Unit Lot 85
- 5311 Edgeview Rd

