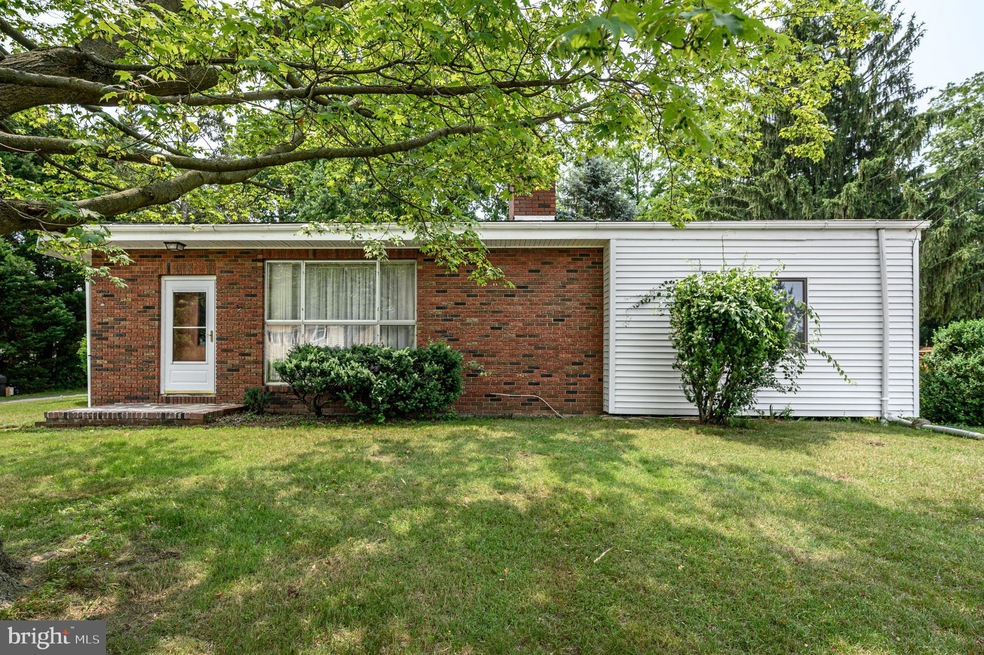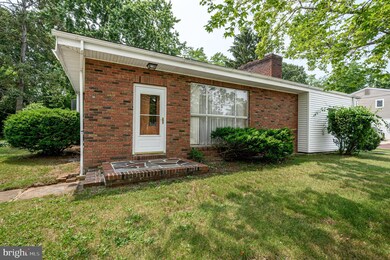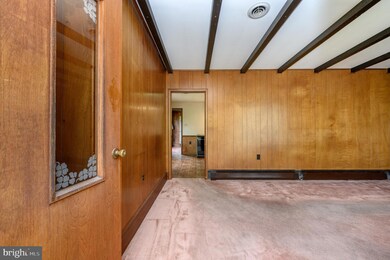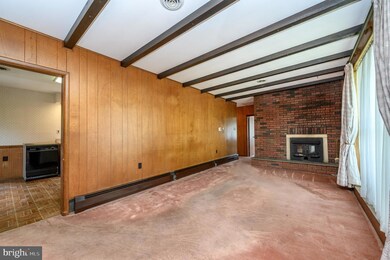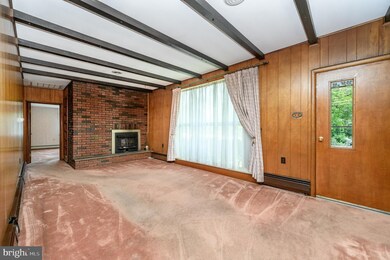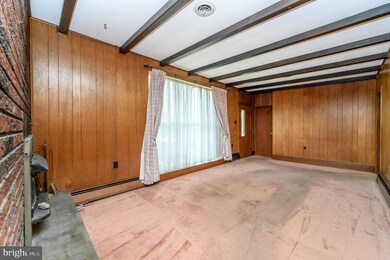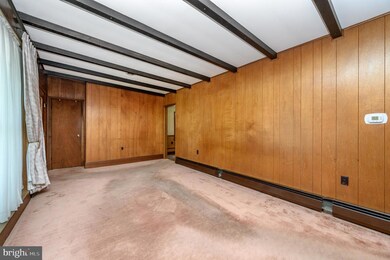861 Centerton Rd Mount Laurel, NJ 08054
Estimated payment $2,453/month
Highlights
- 1.19 Acre Lot
- Deck
- Main Floor Bedroom
- Lenape High School Rated A-
- Rambler Architecture
- 2 Fireplaces
About This Home
Welcome Home! They don't make them like this anymore! Spacious and sturdy, this 3 Bed 1.5 Bath Custom Built Brick Ranch with Full Finished Basement and Detached oversized 1 Car Garage on a quiet dead end street on a private large lot is bursting with possibilities! Solid built, lovingly owned and maintained by its original owners, ready and waiting for its new ones to make it their very own. Step in to find a spacious living room with large picture window, exposed beams, and cozy wood burning fireplace, perfect for those crisp nights. Eat-in-Kitchen offers ample cabinet storage, a soaring skylight, and passthrough window into the florida room. Relaxing florida room features walls of windows with peaceful, plush views of the property. Down the hall, find the main full bath along with 3 generous bedrooms with ample closets. One bedroom boasts it's own attached 1/2 bath. Full finished basement adds to the package, offering a large rec room, versatile bonus room, workshop, and bar area that is great for entertaining, along with a fireplace, laundry and storage. New sump pump and French drainer have been installed in the basement. Attic offers additional storage space too. Peaceful outdoor area with deck, storage shed and swing back to private wooded views, with plenty of extra space to expand and play. Huge oversized detached garage with newer doors and built-ins is an added bonus, great for a hobbyists or car enthusiasts. With your personal touch, this could be the hidden gem you've been searching for! Don't miss out!
Home Details
Home Type
- Single Family
Est. Annual Taxes
- $6,980
Year Built
- Built in 1957
Lot Details
- 1.19 Acre Lot
Parking
- 1 Car Detached Garage
- Oversized Parking
- Front Facing Garage
- Gravel Driveway
Home Design
- Rambler Architecture
- Brick Exterior Construction
- Slab Foundation
- Shingle Roof
- Asphalt Roof
- Vinyl Siding
Interior Spaces
- 1,640 Sq Ft Home
- Property has 1 Level
- Bar
- 2 Fireplaces
- Wood Burning Fireplace
- Living Room
- Sun or Florida Room
- Carpet
Kitchen
- Eat-In Kitchen
- Built-In Oven
- Cooktop
Bedrooms and Bathrooms
- 3 Main Level Bedrooms
- En-Suite Bathroom
- Bathtub with Shower
Finished Basement
- Basement Fills Entire Space Under The House
- Interior Basement Entry
- Laundry in Basement
Home Security
- Storm Windows
- Storm Doors
- Carbon Monoxide Detectors
- Fire and Smoke Detector
Outdoor Features
- Deck
- Shed
- Porch
Utilities
- Central Air
- Heating System Uses Oil
- Hot Water Baseboard Heater
- Well
- Oil Water Heater
- Septic Tank
Community Details
- No Home Owners Association
Listing and Financial Details
- Assessor Parcel Number 24-00101-00003 04
Map
Home Values in the Area
Average Home Value in this Area
Tax History
| Year | Tax Paid | Tax Assessment Tax Assessment Total Assessment is a certain percentage of the fair market value that is determined by local assessors to be the total taxable value of land and additions on the property. | Land | Improvement |
|---|---|---|---|---|
| 2025 | $6,980 | $221,100 | $92,600 | $128,500 |
| 2024 | $6,717 | $221,100 | $92,600 | $128,500 |
| 2023 | $6,717 | $221,100 | $92,600 | $128,500 |
| 2022 | $6,695 | $221,100 | $92,600 | $128,500 |
| 2021 | $5,559 | $221,100 | $92,600 | $128,500 |
| 2020 | $6,441 | $221,100 | $92,600 | $128,500 |
| 2019 | $6,374 | $221,100 | $92,600 | $128,500 |
| 2018 | $6,326 | $221,100 | $92,600 | $128,500 |
| 2017 | $5,662 | $221,100 | $92,600 | $128,500 |
| 2016 | $5,569 | $221,100 | $92,600 | $128,500 |
| 2015 | $5,498 | $221,100 | $92,600 | $128,500 |
| 2014 | $5,439 | $221,100 | $92,600 | $128,500 |
Property History
| Date | Event | Price | List to Sale | Price per Sq Ft |
|---|---|---|---|---|
| 10/13/2025 10/13/25 | Pending | -- | -- | -- |
| 09/23/2025 09/23/25 | Price Changed | $359,999 | -5.3% | $220 / Sq Ft |
| 08/20/2025 08/20/25 | For Sale | $379,999 | -- | $232 / Sq Ft |
Purchase History
| Date | Type | Sale Price | Title Company |
|---|---|---|---|
| Bargain Sale Deed | -- | None Listed On Document | |
| Quit Claim Deed | -- | -- |
Source: Bright MLS
MLS Number: NJBL2094648
APN: 24-00101-0000-00003-04
- 10 Crows Nest Ct
- 40 Compass Cir
- 5 Birch Dr
- 512 Garden Way
- 31 Traynor Ln
- 514 Foxwood Dr
- 172 Tiffany Ln
- 47 Tower Ln
- 11 Tempest Ln
- 101 Tiffany Ln
- 336 Larch Rd
- 8 Catalpa Ln
- 472 Monte Farm Rd
- 67 Triangle Ln
- 11 Evergreen Rd
- 42 Tipton Ln
- 950 Bortons Landing Rd
- 15 Tiber Ln
- 5108 Halifax Way Unit 5108
- 127 Toledo Ln
