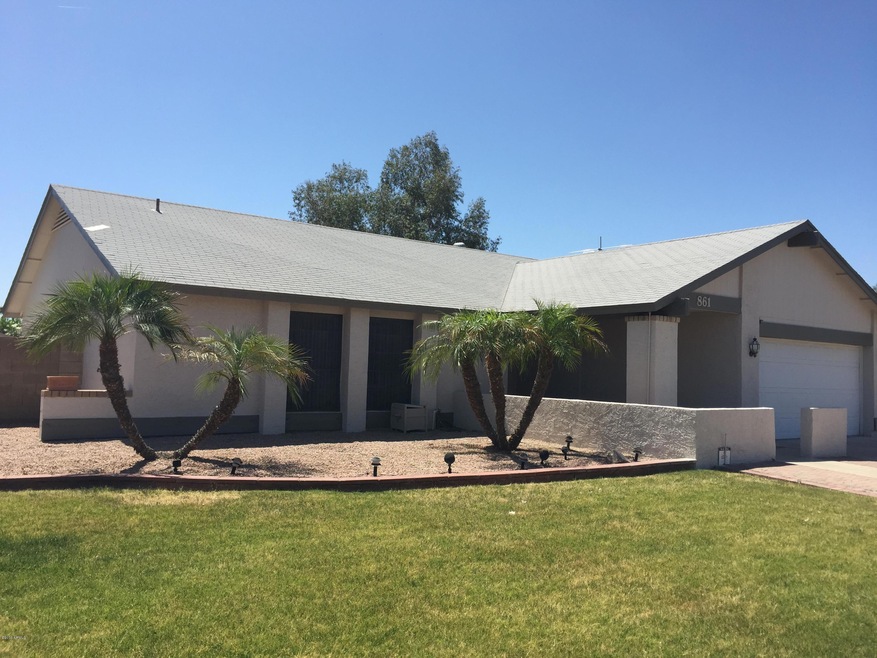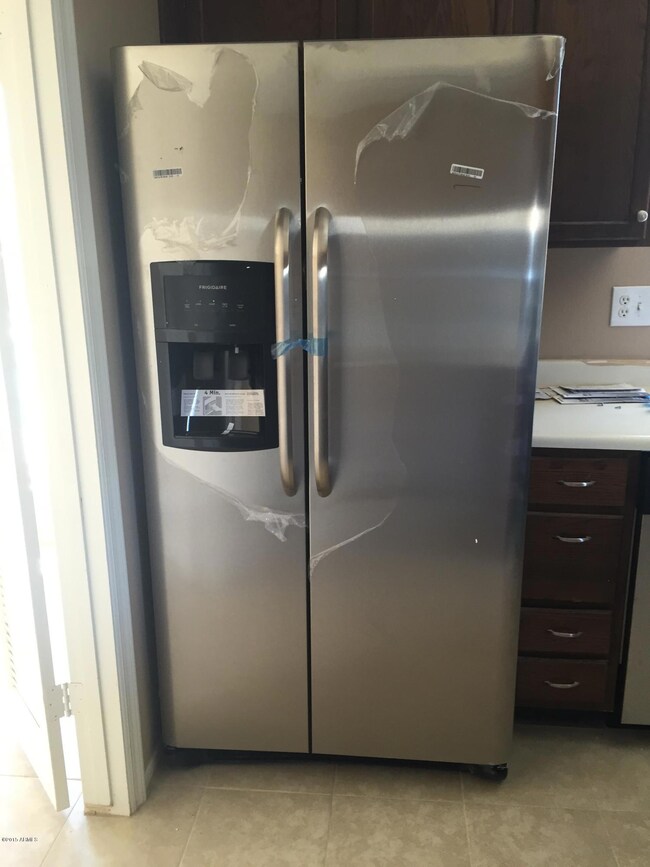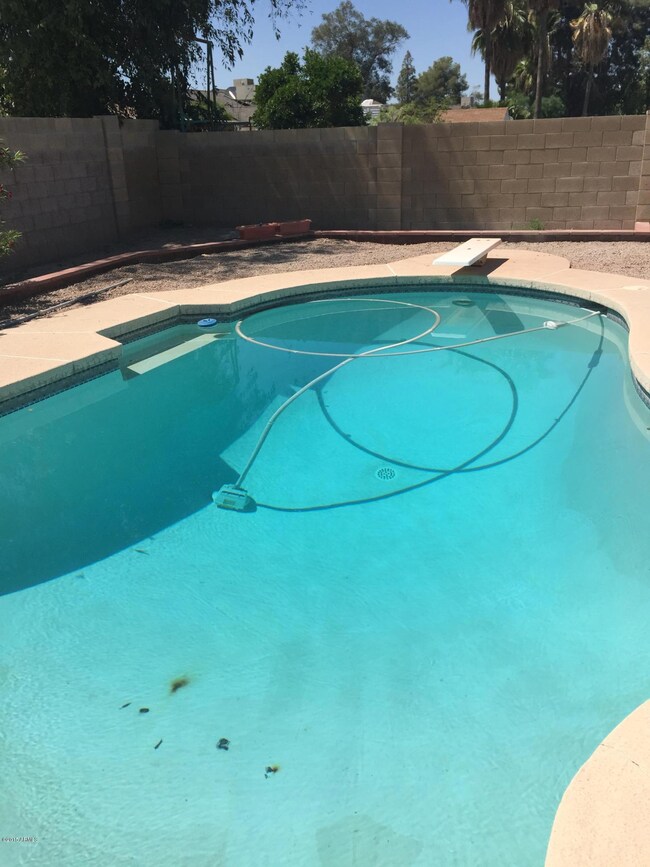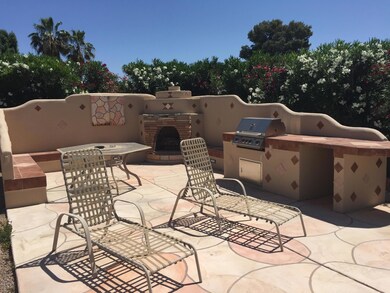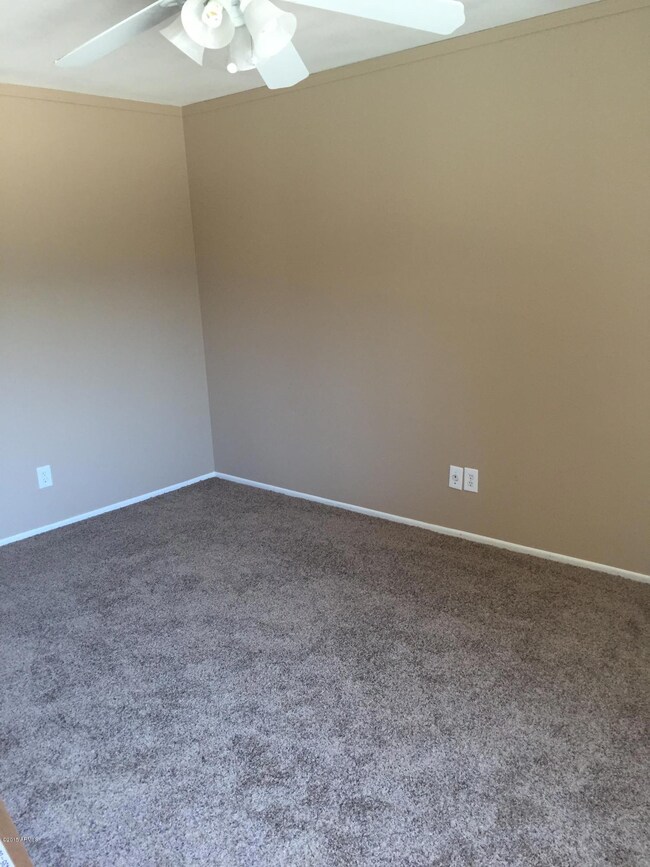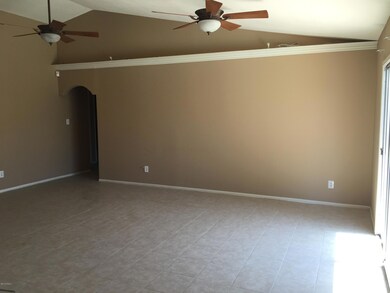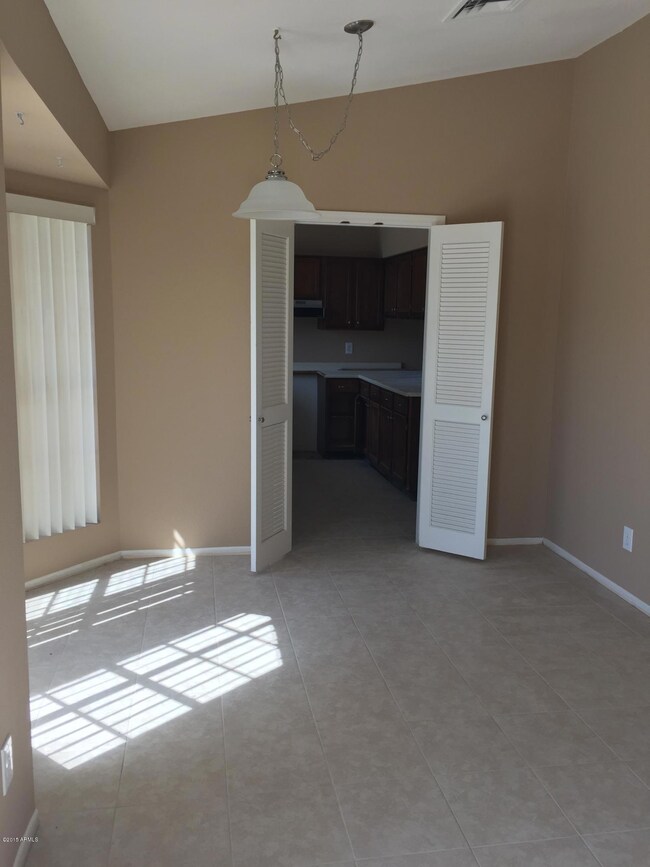
861 E Hackamore St Mesa, AZ 85203
North Central Mesa NeighborhoodAbout This Home
As of May 2021STUNNING REMODEL INCLUDING NEW TILE FLOORING THRU OUT ,AND NEW CARPETING AND PAD IN ALL THREE BEDDROOMS, WHEN YOU ENTER A LOVELY OPEN LIVING ROOM WITH FORMAL DINING OVERLOOKING THE POOL AREA YOU FEEL I AM HOME , NEW STAINLESS STEEL KITCHEN APPLIANCES COMPLMENT A GREAT FAMILY ROOM AREA YES NEW COUNTER TOPS GO IN THIS WEEK WITH NEW FAUCETS IN KITCHEN AND BOTH BATHROOMS, S SHOWPLACE WITH PRIDE OF OWNERSHIP
Last Agent to Sell the Property
HomeSmart License #SA104737000 Listed on: 04/15/2015

Home Details
Home Type
Single Family
Est. Annual Taxes
$1,730
Year Built
1981
Lot Details
0
Parking
2
Listing Details
- Cross Street: Mesa Drive and Brown
- Property Type: Residential
- Ownership: Fee Simple
- Association Fees Land Lease Fee: N
- Recreation Center Fee 2: N
- Recreation Center Fee: N
- Basement: N
- Updated Pool: Full
- Parking Spaces Total Covered Spaces: 2.0
- Separate Den Office Sep Den Office: N
- Year Built: 1981
- Spa Private: Yes
- Tax Year: 2014
- Directions: Go east on Brown then north on Horne then east on Hackamore. OR SOUTH FROM MCKELIPS ON HORNE DOWN TO HACKAMORE , THEN EAST
- Property Sub Type: Single Family Residence
- Horses: No
- Lot Size Acres: 0.19
- Subdivision Name: Hohoham Village
- Property Attached Yn: No
- Cooling:Ceiling Fan(s): Yes
- Cooling:Central Air: Yes
- Windows:Solar Screens: Yes
- Water Source City Water: Yes
- Special Features: None
Interior Features
- Flooring: Carpet, Tile
- Basement YN: No
- Spa Features: Private
- Possible Bedrooms: 3
- Total Bedrooms: 3
- Fireplace Features: None
- Fireplace: No
- Interior Amenities: Eat-in Kitchen, Vaulted Ceiling(s), 3/4 Bath Master Bdrm
- Living Area: 1552.0
- Stories: 1
- Window Features: Solar Screens
- Other Rooms:Family Room: Yes
Exterior Features
- Fencing: Block
- Exterior Features: Built-in Barbecue
- Lot Features: Sprinklers In Rear, Sprinklers In Front, Desert Back, Grass Front
- Pool Features: Diving Pool, Private
- Disclosures: Agency Discl Req, Seller Discl Avail
- Construction Type: Stucco, Wood Frame, Painted
- Roof: Composition
- Construction:Frame - Wood: Yes
- Exterior Features:Built-in BBQ: Yes
Garage/Parking
- Total Covered Spaces: 2.0
- Parking Features: RV Gate, Garage Door Opener, Separate Strge Area
- Attached Garage: No
- Garage Spaces: 2.0
- Parking Features:RV Gate: Yes
- Parking Features:Separate Strge Area: Yes
- Parking Features:Garage Door Opener: Yes
Utilities
- Cooling: Central Air, Both Refrig & Evap, Ceiling Fan(s), Evaporative Cooling
- Heating: Electric
- Laundry Features: Wshr/Dry HookUp Only
- Cooling Y N: Yes
- Heating Yn: Yes
- Water Source: City Water
- Heating:Electric: Yes
Condo/Co-op/Association
- Association: No
Association/Amenities
- Association Fees:HOA YN2: N
- Association Fees:PAD Fee YN2: N
- Association Fees:Cap ImprovementImpact Fee _percent_: $
- Association Fees:Cap ImprovementImpact Fee 2 _percent_: $
- Association Fee Incl:No Fees: Yes
Fee Information
- Association Fee Includes: No Fees
Schools
- Elementary School: Edison Elementary School
- High School: Westwood High School
- Middle Or Junior School: Kino Junior High School
Lot Info
- Land Lease: No
- Lot Size Sq Ft: 8451.0
- Parcel #: 136-26-396
Building Info
- Builder Name: Continental
Tax Info
- Tax Annual Amount: 1141.0
- Tax Book Number: 136.00
- Tax Lot: 170
- Tax Map Number: 26.00
Ownership History
Purchase Details
Purchase Details
Home Financials for this Owner
Home Financials are based on the most recent Mortgage that was taken out on this home.Purchase Details
Home Financials for this Owner
Home Financials are based on the most recent Mortgage that was taken out on this home.Purchase Details
Purchase Details
Home Financials for this Owner
Home Financials are based on the most recent Mortgage that was taken out on this home.Purchase Details
Home Financials for this Owner
Home Financials are based on the most recent Mortgage that was taken out on this home.Purchase Details
Home Financials for this Owner
Home Financials are based on the most recent Mortgage that was taken out on this home.Similar Homes in Mesa, AZ
Home Values in the Area
Average Home Value in this Area
Purchase History
| Date | Type | Sale Price | Title Company |
|---|---|---|---|
| Quit Claim Deed | -- | Docstar Services Llc | |
| Warranty Deed | $470,236 | Az Title Agency | |
| Warranty Deed | $314,999 | American Title Service Agenc | |
| Trustee Deed | $219,500 | None Available | |
| Warranty Deed | $225,000 | Driggs Title Agency Inc | |
| Warranty Deed | $128,500 | Capital Title Agency | |
| Quit Claim Deed | -- | Stewart Title & Trust |
Mortgage History
| Date | Status | Loan Amount | Loan Type |
|---|---|---|---|
| Previous Owner | $133,924 | New Conventional | |
| Previous Owner | $226,500 | New Conventional | |
| Previous Owner | $220,499 | New Conventional | |
| Previous Owner | $220,987 | FHA | |
| Previous Owner | $220,924 | FHA | |
| Previous Owner | $102,800 | New Conventional | |
| Previous Owner | $97,699 | FHA | |
| Closed | $25,700 | No Value Available |
Property History
| Date | Event | Price | Change | Sq Ft Price |
|---|---|---|---|---|
| 10/24/2023 10/24/23 | Off Market | $470,236 | -- | -- |
| 04/18/2023 04/18/23 | Off Market | $314,999 | -- | -- |
| 05/21/2021 05/21/21 | Sold | $470,236 | +10.6% | $303 / Sq Ft |
| 04/21/2021 04/21/21 | Pending | -- | -- | -- |
| 04/19/2021 04/19/21 | Price Changed | $425,000 | -5.6% | $274 / Sq Ft |
| 04/10/2021 04/10/21 | For Sale | $450,000 | +42.9% | $290 / Sq Ft |
| 11/30/2018 11/30/18 | Sold | $314,999 | 0.0% | $203 / Sq Ft |
| 10/26/2018 10/26/18 | For Sale | $314,999 | +40.0% | $203 / Sq Ft |
| 06/30/2015 06/30/15 | Sold | $225,000 | -90.0% | $145 / Sq Ft |
| 04/15/2015 04/15/15 | For Sale | $2,240,900 | -- | $1,444 / Sq Ft |
Tax History Compared to Growth
Tax History
| Year | Tax Paid | Tax Assessment Tax Assessment Total Assessment is a certain percentage of the fair market value that is determined by local assessors to be the total taxable value of land and additions on the property. | Land | Improvement |
|---|---|---|---|---|
| 2025 | $1,730 | $17,629 | -- | -- |
| 2024 | $1,480 | $16,789 | -- | -- |
| 2023 | $1,480 | $32,120 | $6,420 | $25,700 |
| 2022 | $1,448 | $24,550 | $4,910 | $19,640 |
| 2021 | $1,487 | $22,670 | $4,530 | $18,140 |
| 2020 | $1,467 | $21,020 | $4,200 | $16,820 |
| 2019 | $1,359 | $18,960 | $3,790 | $15,170 |
| 2018 | $1,298 | $17,060 | $3,410 | $13,650 |
| 2017 | $1,257 | $16,280 | $3,250 | $13,030 |
| 2016 | $1,234 | $15,850 | $3,170 | $12,680 |
| 2015 | $1,165 | $13,960 | $2,790 | $11,170 |
Agents Affiliated with this Home
-
A
Seller's Agent in 2021
Amy Welch
Berkshire Hathaway HomeServices Arizona Properties
-

Buyer's Agent in 2021
Kiley Hapner
Compass
(602) 663-4115
1 in this area
145 Total Sales
-

Seller's Agent in 2018
Jason Cascio
Revinre
(480) 838-9613
53 Total Sales
-
R
Buyer's Agent in 2018
Robbin Barbour
Valley Executives Real Estate
-

Seller's Agent in 2015
Robert Highsmith
HomeSmart
(480) 250-8020
9 Total Sales
-

Buyer's Agent in 2015
Werner Von Borries
Special Agent
(480) 834-4840
1 in this area
78 Total Sales
Map
Source: Arizona Regional Multiple Listing Service (ARMLS)
MLS Number: 5265682
APN: 136-26-396
- 942 E Greenway St
- 733 E Halifax St
- 1036 E Grandview St
- 860 E Brown Rd Unit 25
- 1535 N Horne -- Unit 67
- 943 E Inca St
- 1046 E Fairfield St
- 1550 N Stapley Dr Unit 95
- 1550 N Stapley Dr Unit 6
- 1550 N Stapley Dr Unit 21
- 619 E Jensen St Unit 14
- 1338 E Greenway Cir
- 1232 E Mclellan Rd
- 1360 E Brown Rd Unit 9
- 339 E Glencove St
- 1240 E Indigo St
- 630 E Jensen St Unit 157
- 630 E Jensen St Unit 106
- 630 E Jensen St Unit 154
- 630 E Jensen St Unit 116
