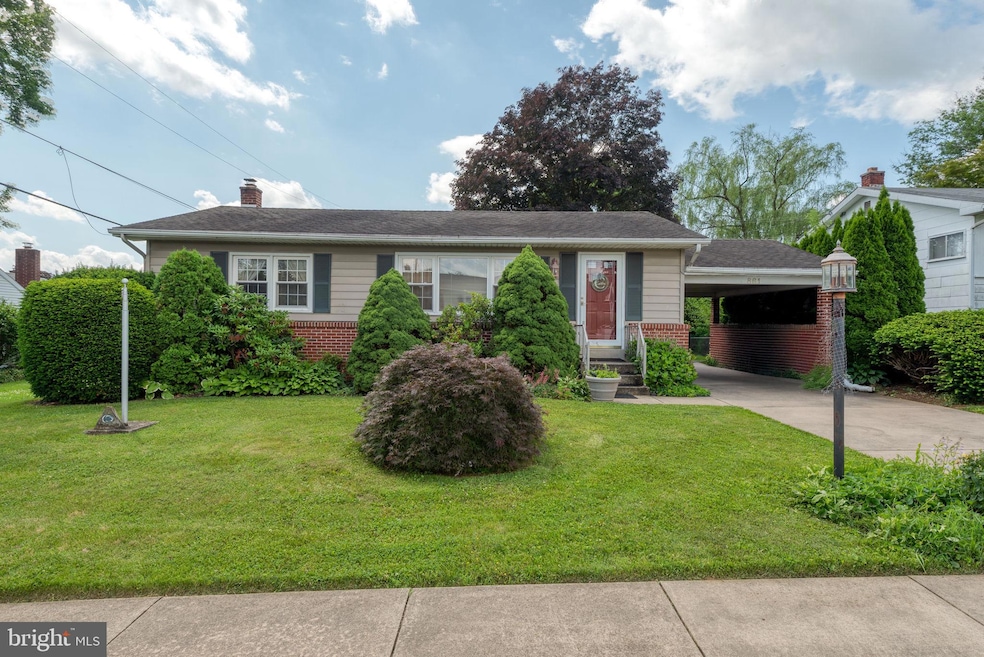
861 Gunnison Rd York, PA 17404
Devers NeighborhoodEstimated payment $1,919/month
Highlights
- Traditional Floor Plan
- Wood Flooring
- Bonus Room
- Rambler Architecture
- Attic
- Sun or Florida Room
About This Home
WOW! One owner Family Rancher ready for its new family in the desirable neighborhood of Fireside Terrace. Home features a spacious Living Room with wall-to-wall carpet, large Picture Window and Custom Drapery. The eat-In kitchen includes brick pattern cabinetry. All kitchen appliances convey, ceiling fan and the refrigerator & freezer in the lower level . Shutters on the kitchen windows overlooking the Florida Room add a unique look to the kitchen. There are 4 bedrooms (1 is a walk thru) completing the main floor with a really nice primary bedroom featuring a primary bath and single full bath in the hallway. The full basement includes a very sizeable Family Room with a free-standing bar and a bonus room that was used as a 5th bedroom. Would make a great office or craft room. The spacious Florida Room can be accessed from the yard or thru the primary bedroom. Perfect for summer enjoyment. The fenced yard with the mature shrubs and bushes provides a private backyard. Check out the large shed which is included and Carport. Sellers lovingly took care of this home . See for yourself!
Home Details
Home Type
- Single Family
Est. Annual Taxes
- $4,809
Year Built
- Built in 1957
Lot Details
- 7,562 Sq Ft Lot
- Chain Link Fence
- Level Lot
- Cleared Lot
- Back Yard Fenced, Front and Side Yard
- Property is in very good condition
Home Design
- Rambler Architecture
- Brick Exterior Construction
- Block Foundation
- Plaster Walls
- Architectural Shingle Roof
- Aluminum Siding
- Vinyl Siding
Interior Spaces
- Property has 1 Level
- Traditional Floor Plan
- Built-In Features
- Paneling
- Vinyl Clad Windows
- Window Treatments
- Family Room
- Living Room
- Bonus Room
- Sun or Florida Room
- Utility Room
- Attic
Kitchen
- Eat-In Kitchen
- Gas Oven or Range
- Built-In Microwave
- Freezer
- Dishwasher
Flooring
- Wood
- Carpet
- Vinyl
Bedrooms and Bathrooms
- 4 Main Level Bedrooms
- En-Suite Bathroom
- 2 Full Bathrooms
- Bathtub with Shower
Laundry
- Electric Dryer
- Washer
Partially Finished Basement
- Basement Fills Entire Space Under The House
- Shelving
- Laundry in Basement
Parking
- 1 Parking Space
- 1 Attached Carport Space
- Driveway
- On-Street Parking
- Off-Street Parking
Outdoor Features
- Shed
- Outdoor Grill
Schools
- Devers Elementary School
- Hannah Penn Middle School
- William Penn High School
Utilities
- Forced Air Heating and Cooling System
- 100 Amp Service
- Natural Gas Water Heater
- Municipal Trash
- Phone Available
- Cable TV Available
Additional Features
- Ramp on the main level
- Energy-Efficient Windows
Community Details
- No Home Owners Association
- Fireside Terrace Subdivision
Listing and Financial Details
- Tax Lot 0007
- Assessor Parcel Number 6714-572-05-0007-00-00000
Map
Home Values in the Area
Average Home Value in this Area
Tax History
| Year | Tax Paid | Tax Assessment Tax Assessment Total Assessment is a certain percentage of the fair market value that is determined by local assessors to be the total taxable value of land and additions on the property. | Land | Improvement |
|---|---|---|---|---|
| 2025 | $4,809 | $76,120 | $21,020 | $55,100 |
| 2024 | $4,726 | $76,120 | $21,020 | $55,100 |
| 2023 | $4,726 | $76,120 | $21,020 | $55,100 |
| 2022 | $4,699 | $76,120 | $21,020 | $55,100 |
| 2021 | $4,569 | $76,120 | $21,020 | $55,100 |
| 2020 | $4,461 | $76,120 | $21,020 | $55,100 |
| 2019 | $4,453 | $76,120 | $21,020 | $55,100 |
| 2018 | $4,453 | $76,120 | $21,020 | $55,100 |
| 2017 | $4,513 | $76,120 | $21,020 | $55,100 |
| 2016 | -- | $76,120 | $21,020 | $55,100 |
| 2015 | $3,943 | $76,120 | $21,020 | $55,100 |
| 2014 | $3,943 | $76,120 | $21,020 | $55,100 |
Property History
| Date | Event | Price | Change | Sq Ft Price |
|---|---|---|---|---|
| 07/21/2025 07/21/25 | Pending | -- | -- | -- |
| 07/10/2025 07/10/25 | For Sale | $274,900 | 0.0% | $152 / Sq Ft |
| 06/24/2025 06/24/25 | Pending | -- | -- | -- |
| 06/21/2025 06/21/25 | For Sale | $274,900 | -- | $152 / Sq Ft |
Similar Homes in York, PA
Source: Bright MLS
MLS Number: PAYK2084532
APN: 14-572-05-0007.00-00000
- 999 Loucks Place
- 1221 Fairlane Dr
- 806 Pacific Ave
- 1416 Dartmouth Rd
- 1355 Ben Hogan Way
- 739 Priority Rd
- 854 Wood St
- 542 Pacific Ave
- 759 Colony Dr
- 689 Colony Dr Unit 23F
- 729 Hardwick Place Unit A
- 1425 Breezeview Dr
- 1360 Breezeview Dr
- 469 Linden Ave Unit 13
- 101 W 6th Ave
- 1022 N George St
- 540 N Pershing Ave
- 538 N Pershing Ave
- 563 Pennsylvania Ave
- 1900 Greenbriar Rd






