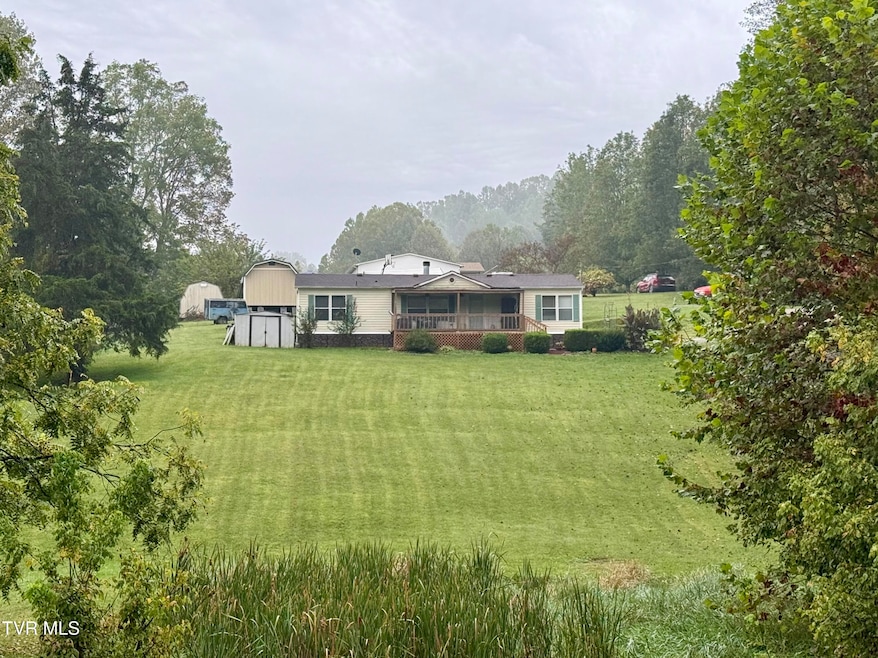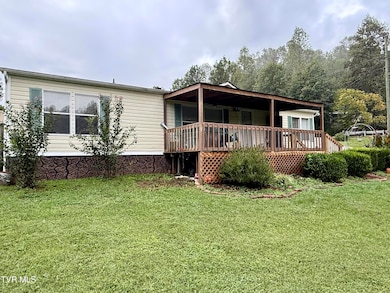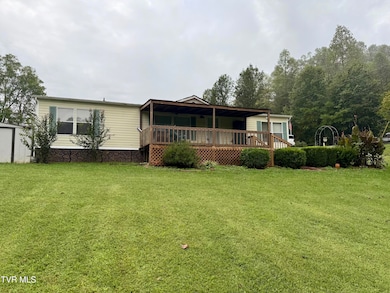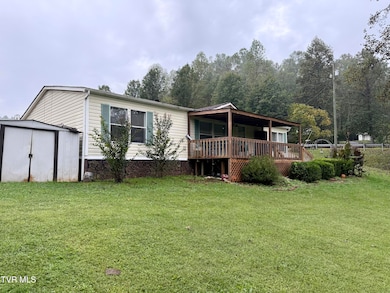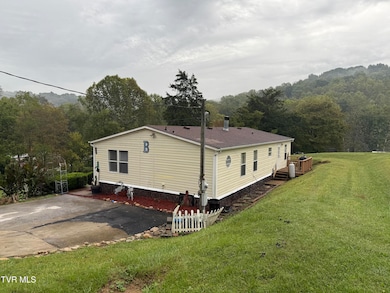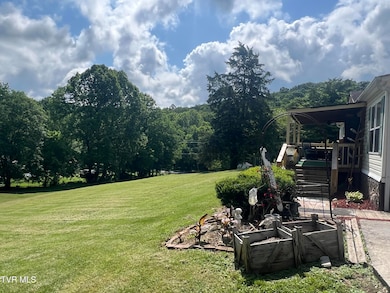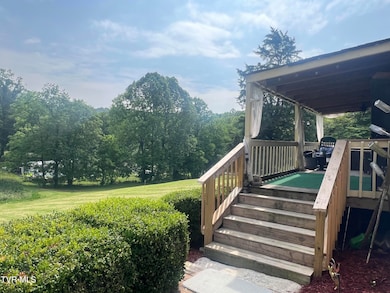OPEN SUN 2PM - 4PM
$39K PRICE DROP
861 Hickory Tree Rd Bristol, TN 37620
Estimated payment $1,039/month
Total Views
10,440
3
Beds
2
Baths
1,344
Sq Ft
$141
Price per Sq Ft
Highlights
- Popular Property
- No HOA
- Eat-In Kitchen
- Creek or Stream View
- Front Porch
- Walk-In Closet
About This Home
Beautiful setting & spacious doublewide located just 6 minutes from South Holston Lake & 13 minutes from Downtown Bristol and The Bristol Casino! This home is on permanent foundation (cinderblocks and anchors) over an acre of land, 3 bedrooms, 2 full baths, and gas log fireplace with built-ins. There is a pond on the property that is fed by 2 springs across the street. All information deemed reliable, buyer to verify.
Open House Schedule
-
Sunday, February 22, 20262:00 to 4:00 pm2/22/2026 2:00:00 PM +00:002/22/2026 4:00:00 PM +00:00Add to Calendar
Property Details
Home Type
- Manufactured Home
Year Built
- Built in 2002
Lot Details
- 1.1 Acre Lot
- Sloped Lot
- Property is in good condition
Parking
- Driveway
Home Design
- Single Family Detached Home
- Manufactured Home
- Shingle Roof
- Vinyl Siding
Interior Spaces
- 1,344 Sq Ft Home
- Gas Log Fireplace
- Vinyl Flooring
- Creek or Stream Views
Kitchen
- Eat-In Kitchen
- Range
- Kitchen Island
Bedrooms and Bathrooms
- 3 Bedrooms
- Walk-In Closet
- 2 Full Bathrooms
- Garden Bath
Outdoor Features
- Patio
- Shed
- Front Porch
Schools
- Emmett Elementary School
- Sullivan Central Middle School
- Sullivan East High School
Utilities
- Central Heating and Cooling System
- Septic Tank
Community Details
- No Home Owners Association
Listing and Financial Details
- Assessor Parcel Number 055 029.51
- Seller Considering Concessions
Map
Create a Home Valuation Report for This Property
The Home Valuation Report is an in-depth analysis detailing your home's value as well as a comparison with similar homes in the area
Tax History
| Year | Tax Paid | Tax Assessment Tax Assessment Total Assessment is a certain percentage of the fair market value that is determined by local assessors to be the total taxable value of land and additions on the property. | Land | Improvement |
|---|---|---|---|---|
| 2025 | $623 | $38,625 | $4,100 | $34,525 |
| 2024 | $438 | $17,550 | $2,875 | $14,675 |
| 2023 | $422 | $17,550 | $2,875 | $14,675 |
| 2022 | $422 | $17,550 | $2,875 | $14,675 |
| 2021 | $422 | $17,550 | $2,875 | $14,675 |
| 2020 | $229 | $17,550 | $2,875 | $14,675 |
| 2019 | $229 | $8,900 | $2,875 | $6,025 |
| 2018 | $227 | $8,900 | $2,875 | $6,025 |
| 2017 | $227 | $8,900 | $2,875 | $6,025 |
| 2016 | $301 | $11,675 | $5,725 | $5,950 |
Source: Public Records
Property History
| Date | Event | Price | List to Sale | Price per Sq Ft |
|---|---|---|---|---|
| 01/19/2026 01/19/26 | For Sale | $190,000 | 0.0% | $141 / Sq Ft |
| 01/12/2026 01/12/26 | Pending | -- | -- | -- |
| 01/06/2026 01/06/26 | Price Changed | $190,000 | 0.0% | $141 / Sq Ft |
| 01/06/2026 01/06/26 | For Sale | $190,000 | -3.6% | $141 / Sq Ft |
| 12/31/2025 12/31/25 | Off Market | $197,000 | -- | -- |
| 12/16/2025 12/16/25 | Price Changed | $197,000 | -3.9% | $147 / Sq Ft |
| 11/14/2025 11/14/25 | Price Changed | $205,000 | -3.3% | $153 / Sq Ft |
| 10/21/2025 10/21/25 | Price Changed | $212,000 | -3.2% | $158 / Sq Ft |
| 09/19/2025 09/19/25 | Price Changed | $219,000 | -2.2% | $163 / Sq Ft |
| 07/26/2025 07/26/25 | Price Changed | $224,000 | -2.2% | $167 / Sq Ft |
| 06/11/2025 06/11/25 | For Sale | $229,000 | -- | $170 / Sq Ft |
Source: Tennessee/Virginia Regional MLS
Source: Tennessee/Virginia Regional MLS
MLS Number: 9981495
Nearby Homes
- 405 Beidleman Creek Rd
- 722 Beidleman Creek Rd
- 3176 Highway 421
- 385 Witcher Pvt Dr
- 998 Bristol Caverns Hwy
- 334 Sinking Springs Rd
- 383 Tva Rd S
- TBD Skyline Dr
- 1403 Bristol Caverns Hwy
- Tbd Tailwater Rd
- 352 Bear Hollow Rd
- 1411 Bristol Caverns Hwy
- 1073 Old Jonesboro Rd
- 125 Webb Ct
- TBD Grove Park Dr
- Tbd Industrial Dr
- TBD Morrell Creek Rd
- 1248 Old Jonesboro Rd
- 1252 Old Jonesboro Rd
- 311 Leslie Ct
- 325 Poplar Hill Ln
- 325 Poplar Hill Ln Unit ID1252926P
- 316 Poplar Hill Ln Unit ID1252925P
- 219 Hunter Hills Cir
- 228 Amanda Ln Unit 4
- 119 Amanda Ln Unit 6
- 11 Birch St
- 750 Lakeview St
- 208 Redstone Dr Unit 210
- 1008 Virginia Ave
- 402 Bluff City Hwy
- 1534 Saint John St
- 818 5th St
- 1321 7th Ave
- 201 Springdale Rd
- 1270 Volunteer Pkwy
- 577 English St Unit B-3
- 577 English St Unit B-1
- 429 Godsey Rd
- 630 Broad St Unit 2
Your Personal Tour Guide
Ask me questions while you tour the home.
