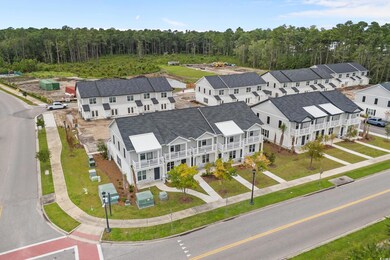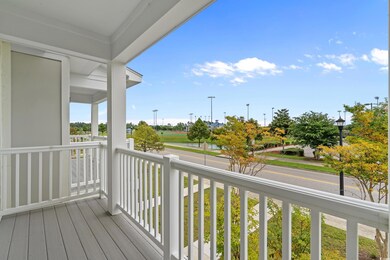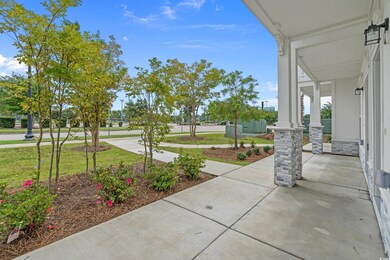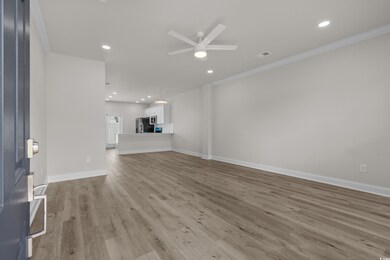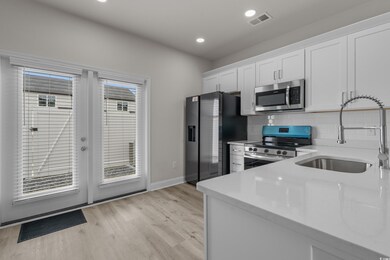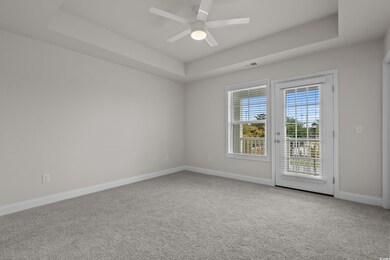861 Maxine Ct Unit C Myrtle Beach, SC 29577
Market Commons NeighborhoodEstimated payment $2,229/month
Highlights
- New Construction
- Solid Surface Countertops
- Front Porch
- Lawn
- Stainless Steel Appliances
- 4-minute walk to Grand Park & Grand Park Athletic Complex
About This Home
Welcome to High Market II at Market Common, a new construction townhome style condo community. These units boast an open floorplan, allowing for spacious living. The bedrooms are situated on the second floor, providing privacy and separation from the main living spaces. The master bedroom features a balcony, perfect for enjoying the beautiful weather and stunning views of the area. The kitchen features shaker style white cabinets, stainless steel appliances, and a breakfast bar and area. The countertops are white quartz with a waterfall finish. High Market II is not only a place to call home, but it also offers excellent opportunities in a prime location. Living at Market Common offers a unique blend of convenience, entertainment and community. You'll have easy access to a variety of shops, restaurants, and recreational activities, all within walking distance. Market Common fosters a sense of community with its events and gatherings, creating a vibrant and engaging environment for residents. Additionally, the proximity to the beach and other attractions makes it an appealing choice for those seeking a dynamic coastal lifestyle. The renderings are for conceptual use only. Actual square footage and room sizes are approximate and may vary in production. Developers reserve the right to make changes as needed and without notification.
Property Details
Home Type
- Condominium
Year Built
- Built in 2025 | New Construction
HOA Fees
- $300 Monthly HOA Fees
Parking
- 1 to 5 Parking Spaces
Home Design
- Bi-Level Home
- Entry on the 1st floor
- Slab Foundation
- Tile
Interior Spaces
- 1,192 Sq Ft Home
- Ceiling Fan
- Window Treatments
- Family or Dining Combination
- Washer and Dryer Hookup
Kitchen
- Range
- Microwave
- Dishwasher
- Stainless Steel Appliances
- Solid Surface Countertops
- Disposal
Flooring
- Carpet
- Luxury Vinyl Tile
Bedrooms and Bathrooms
- 2 Bedrooms
Home Security
Outdoor Features
- Patio
- Front Porch
Schools
- Myrtle Beach Elementary School
- Myrtle Beach Middle School
- Myrtle Beach High School
Utilities
- Central Heating and Cooling System
- Underground Utilities
- Water Heater
- High Speed Internet
- Phone Available
- Cable TV Available
Additional Features
- No Carpet
- Lawn
Listing and Financial Details
- Home warranty included in the sale of the property
Community Details
Overview
- Association fees include electric common, water and sewer, trash pickup, landscape/lawn, insurance, manager, legal and accounting, primary antenna/cable TV, common maint/repair, internet access
- Low-Rise Condominium
Pet Policy
- Only Owners Allowed Pets
Additional Features
- Door to Door Trash Pickup
- Fire and Smoke Detector
Map
Home Values in the Area
Average Home Value in this Area
Property History
| Date | Event | Price | List to Sale | Price per Sq Ft |
|---|---|---|---|---|
| 10/02/2025 10/02/25 | Price Changed | $307,500 | -0.5% | $258 / Sq Ft |
| 09/12/2025 09/12/25 | Price Changed | $309,000 | -0.3% | $259 / Sq Ft |
| 08/12/2025 08/12/25 | For Sale | $309,900 | -- | $260 / Sq Ft |
Source: Coastal Carolinas Association of REALTORS®
MLS Number: 2519625
- 821 Rebecca Ln Unit 6C
- 821 Rebecca Ln Unit 6B
- 821 Rebecca Ln Unit 6A
- 821 Rebecca Ln Unit 6D
- 780 Maxine Ct Unit 8E
- 780 Maxine Ct Unit 8C
- 780 Maxine Ct Unit 8A
- 780 Maxine Ct Unit 8B
- 780 Maxine Ct Unit 8D
- 861 Maxine Ct Unit D
- 861 Maxine Ct Unit 4B
- 801 Maxine Ct Unit A
- 1921 Parish Way
- 756 Culbertson Ave
- 1662 Westminster Dr
- 765 Berkshire Ave Unit Park Place at Market
- 1367 Cottage Dr Unit 1367 Cottage Drive
- 1407 Powhaton Dr
- 1411 Powhaton Dr Unit 53
- 1415 Powhaton Dr Unit 56
- 1231 Hadley Cir
- 876 Culbertson Ave
- 1592 Buckingham Ave
- 4017 Deville St
- 796 Sail House Ct
- 2954 Yancey Way Unit B
- 981 B Hackler St Unit Residential townhome Apartment
- 926 Price Ln Unit C
- 950 Rosencrans Ln
- 3530 Pampas Dr Unit A
- 1756 Orchard Dr
- 1845 Culbertson Ave
- 1749 Culbertson Ave
- 3376 Baldwin Ln
- 1758 Edgewood Dr
- 1350 Mcmaster Dr Unit C
- 2501 Hammock St
- 6001- 1248 S Kings Hwy
- 2222 Crow Ln
- 1020 Royal Tern Dr

