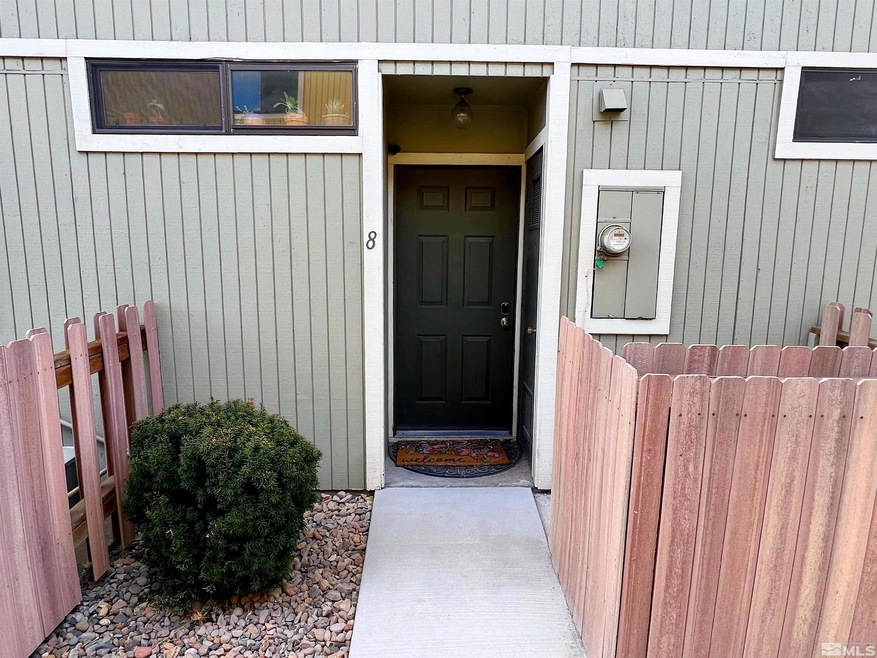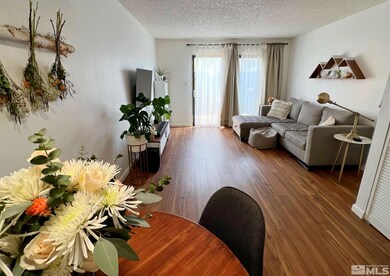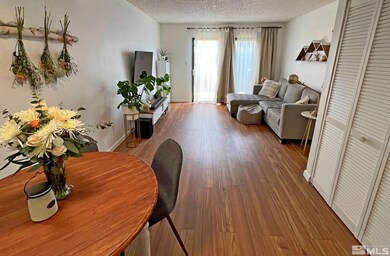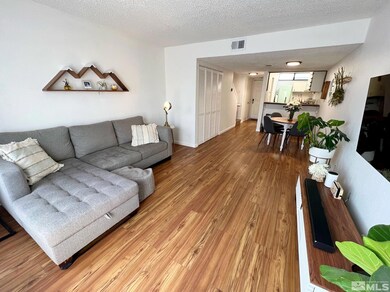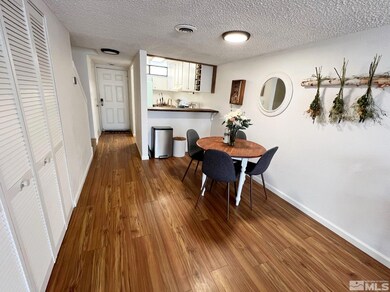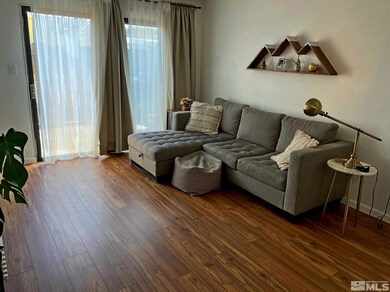
861 Nutmeg Place Unit 8 Reno, NV 89502
Smithridge NeighborhoodHighlights
- In Ground Pool
- Double Pane Windows
- Refrigerated Cooling System
- Damonte Ranch High School Rated A-
- Air Purifier
- Breakfast Bar
About This Home
As of May 2023This updated condo sits with ease of access to the common area park grounds, close to the pool, currently with quiet neighbors! Nicely done updates, laminate flooring, bathroom sinks, shelving, opening up of kitchen for a breakfast bar, a beautiful deep farm sink, and butcher block countertops. Refrigerator, washer, and dryer stay. Any furniture may be purchased outside of escrow. Close to shopping, bus lines, and the large regional park.
Last Agent to Sell the Property
RE/MAX Professionals-Sparks License #S.177483 Listed on: 03/29/2023

Property Details
Home Type
- Condominium
Est. Annual Taxes
- $376
Year Built
- Built in 1979
Lot Details
- Landscaped
- Front and Back Yard Sprinklers
- Sprinklers on Timer
HOA Fees
Home Design
- Slab Foundation
- Pitched Roof
- Shingle Roof
- Composition Roof
- Wood Siding
- Stick Built Home
Interior Spaces
- 936 Sq Ft Home
- 2-Story Property
- Double Pane Windows
- Drapes & Rods
- Combination Dining and Living Room
- Smart Thermostat
Kitchen
- Breakfast Bar
- Built-In Oven
- Electric Oven
- Electric Cooktop
- Dishwasher
- Disposal
Flooring
- Carpet
- Laminate
Bedrooms and Bathrooms
- 2 Bedrooms
Laundry
- Laundry Room
- Laundry in Hall
- Dryer
- Washer
- Shelves in Laundry Area
Parking
- 1 Parking Space
- 1 Carport Space
- Parking Available
- Common or Shared Parking
Schools
- Smithridge Elementary School
- Pine Middle School
- Damonte High School
Utilities
- Refrigerated Cooling System
- Central Air
- Heating System Uses Natural Gas
- Gas Water Heater
Additional Features
- Air Purifier
- In Ground Pool
- Ground Level
Listing and Financial Details
- Home warranty included in the sale of the property
- Assessor Parcel Number 02048508
Community Details
Overview
- $100 HOA Transfer Fee
- Kenyon & Associates Association
- Maintained Community
- The community has rules related to covenants, conditions, and restrictions
Recreation
- Community Pool
Additional Features
- Common Area
- Fire and Smoke Detector
Ownership History
Purchase Details
Home Financials for this Owner
Home Financials are based on the most recent Mortgage that was taken out on this home.Purchase Details
Home Financials for this Owner
Home Financials are based on the most recent Mortgage that was taken out on this home.Purchase Details
Home Financials for this Owner
Home Financials are based on the most recent Mortgage that was taken out on this home.Purchase Details
Purchase Details
Purchase Details
Purchase Details
Similar Homes in Reno, NV
Home Values in the Area
Average Home Value in this Area
Purchase History
| Date | Type | Sale Price | Title Company |
|---|---|---|---|
| Bargain Sale Deed | $240,000 | First American Title | |
| Quit Claim Deed | -- | First American Title | |
| Bargain Sale Deed | $157,000 | Western Title | |
| Interfamily Deed Transfer | -- | Western Title Co | |
| Bargain Sale Deed | $62,500 | Western Title Co | |
| Bargain Sale Deed | $120,500 | First Centennial Title Co | |
| Bargain Sale Deed | $120,500 | First Centennial Title Co | |
| Interfamily Deed Transfer | -- | -- |
Mortgage History
| Date | Status | Loan Amount | Loan Type |
|---|---|---|---|
| Open | $232,800 | New Conventional | |
| Previous Owner | $149,150 | New Conventional | |
| Previous Owner | $32,300 | Unknown |
Property History
| Date | Event | Price | Change | Sq Ft Price |
|---|---|---|---|---|
| 05/05/2023 05/05/23 | Sold | $240,000 | +0.9% | $256 / Sq Ft |
| 03/30/2023 03/30/23 | Pending | -- | -- | -- |
| 03/28/2023 03/28/23 | For Sale | $237,900 | +51.5% | $254 / Sq Ft |
| 04/15/2021 04/15/21 | Sold | $157,000 | 0.0% | $168 / Sq Ft |
| 03/31/2021 03/31/21 | Off Market | $157,000 | -- | -- |
| 12/07/2020 12/07/20 | Pending | -- | -- | -- |
| 10/02/2020 10/02/20 | For Sale | $155,000 | +148.0% | $166 / Sq Ft |
| 09/30/2015 09/30/15 | Sold | $62,500 | 0.0% | $73 / Sq Ft |
| 09/10/2015 09/10/15 | Pending | -- | -- | -- |
| 08/31/2015 08/31/15 | For Sale | $62,500 | -- | $73 / Sq Ft |
Tax History Compared to Growth
Tax History
| Year | Tax Paid | Tax Assessment Tax Assessment Total Assessment is a certain percentage of the fair market value that is determined by local assessors to be the total taxable value of land and additions on the property. | Land | Improvement |
|---|---|---|---|---|
| 2025 | $437 | $30,624 | $17,500 | $13,124 |
| 2024 | $437 | $29,322 | $15,435 | $13,887 |
| 2023 | $406 | $27,736 | $15,190 | $12,546 |
| 2022 | $376 | $22,323 | $11,270 | $11,053 |
| 2021 | $344 | $20,504 | $9,310 | $11,194 |
| 2020 | $321 | $20,627 | $9,135 | $11,492 |
| 2019 | $306 | $19,004 | $7,665 | $11,339 |
| 2018 | $292 | $15,360 | $4,095 | $11,265 |
| 2017 | $282 | $15,133 | $3,780 | $11,353 |
| 2016 | $276 | $13,869 | $2,695 | $11,174 |
| 2015 | $139 | $13,275 | $2,415 | $10,860 |
Agents Affiliated with this Home
-

Seller's Agent in 2023
Alycia Partei
RE/MAX
(775) 338-6638
1 in this area
19 Total Sales
-

Buyer's Agent in 2023
Kayla Dalton
Dickson Realty
(775) 525-4659
3 in this area
117 Total Sales
-

Seller's Agent in 2021
Kevin Kalinske
Hello Real Estate Center
(775) 291-3310
3 in this area
24 Total Sales
-

Buyer's Agent in 2021
Danny Duskin
Sierra Nevada Properties
(775) 762-2683
1 in this area
2 Total Sales
-

Seller's Agent in 2015
Joloyce Egbert-Palmer
Realty One Group Eminence
(775) 720-3341
33 Total Sales
-
D
Buyer's Agent in 2015
Dominic Gentile
OpenDoor Brokerage LLC
Map
Source: Northern Nevada Regional MLS
MLS Number: 230002677
APN: 020-485-08
- 863 Nutmeg Place Unit 7
- 863 Nutmeg Place Unit 12
- 312 Smithridge Park
- 277 Smithridge Park
- 268 Smithridge Park Unit 2
- 165 Smithridge Park
- 377 Smithridge Park
- 1135 Virbel Ln Unit 13
- 110 Smithridge Park
- 1145 Virbel Ln
- 1250 Virbel Ln Unit 1252
- 1205 Virbel Ln
- 28 Smithridge Park
- 1215 Virbel Ln
- 1225 Virbel Ln Unit 13
- 3590 Carlos Ln
- 385 Smithridge Park Unit 3UT4LT
- 387 Smithridge Park
- 403 Smithridge Park
- 419 Smithridge Park
