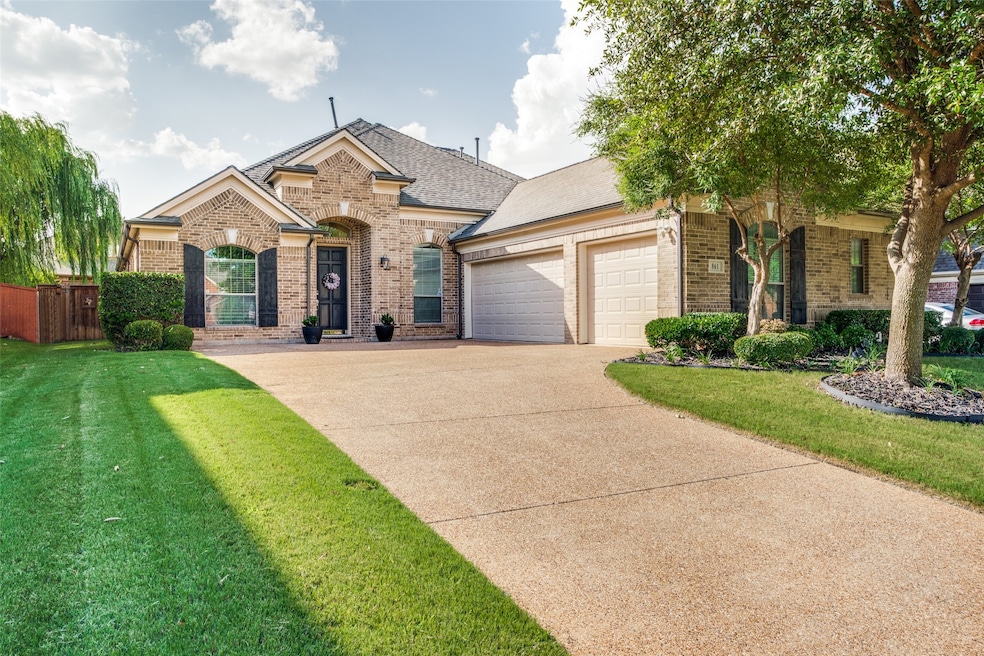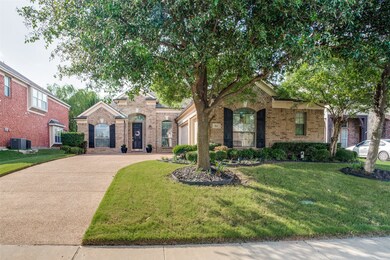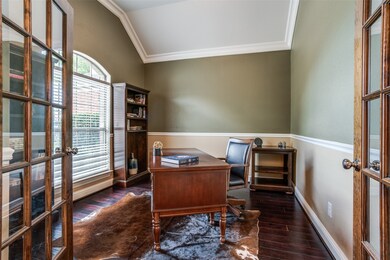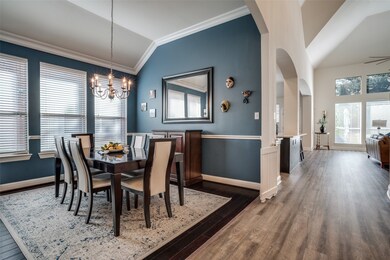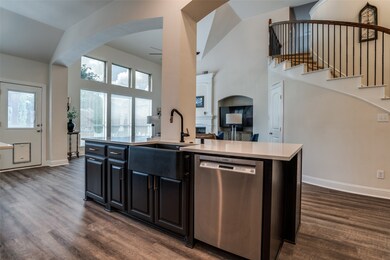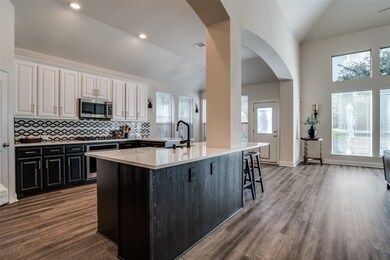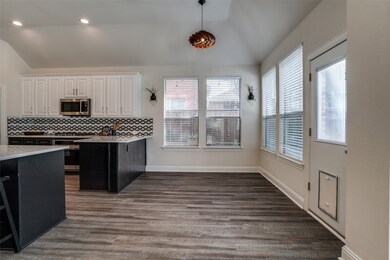861 Wind Brook Ln Prosper, TX 75078
Highlights
- Pool and Spa
- Open Floorplan
- Granite Countertops
- Cynthia A. Cockrell Elementary School Rated A
- Vaulted Ceiling
- Private Yard
About This Home
A Private Oasis in Prosper’s Premier Neighborhood — Where Luxury Lives Effortlessly! Welcome to 861 Wind Brook Lane, where timeless elegance meets modern comfort in one of Prosper’s most coveted communities. Just minutes from the lush fairways of Gentle Creek Golf Course and nestled within the award-winning Prosper ISD, this stunning 4-bedroom, 2-bath retreat offers 2,876 sq.ft of beautifully curated living space designed to elevate every moment. Step inside to discover soaring ceilings, stately 8' interior doors, and brand-new flooring (2025) that set the tone for refined living. The heart of the home is a chef’s dream: a recently updated gourmet kitchen featuring granite slab countertops, a gas cooktop, breakfast bar, and sleek new appliances (2021 & 2022)—perfect for hosting or unwinding in style. Gather around the dramatic double-stacked Fyre-Stone fireplace, a showpiece of warmth and architectural grace. Upstairs, a spacious game room awaits—ideal for movie nights, workouts, or creative pursuits. Outside, indulge in your own private paradise. A sparkling saltwater play pool and spa (added in 2017) invite endless relaxation, while the custom pergola (2020) sets the stage for unforgettable evenings under the stars. With all fencing replaced and stained in 2022, the backyard is as functional, as it is beautiful. Additional highlights include a rare 3-car garage, electric car charger (2020), and a new roof and gutters (2024)—all adding to the home’s exceptional value and appeal. This is more than a home—it’s a lifestyle. Schedule your private tour today and experience the magic of Wind Brook Lane.
Listing Agent
Ebby Halliday, REALTORS Brokerage Phone: 817-654-3737 License #0754206 Listed on: 11/23/2025

Home Details
Home Type
- Single Family
Est. Annual Taxes
- $9,181
Year Built
- Built in 2009
Lot Details
- 10,707 Sq Ft Lot
- Wood Fence
- Landscaped
- Interior Lot
- Few Trees
- Private Yard
- Back Yard
HOA Fees
- $97 Monthly HOA Fees
Parking
- 3 Car Attached Garage
- Inside Entrance
- Side Facing Garage
- Multiple Garage Doors
- Garage Door Opener
- Driveway
- Additional Parking
Home Design
- Brick Exterior Construction
- Slab Foundation
- Composition Roof
Interior Spaces
- 2,876 Sq Ft Home
- 2-Story Property
- Open Floorplan
- Vaulted Ceiling
- Ceiling Fan
- Decorative Lighting
- Gas Fireplace
- Living Room with Fireplace
- Fire and Smoke Detector
Kitchen
- Eat-In Kitchen
- Gas Oven
- Gas Cooktop
- Microwave
- Dishwasher
- Granite Countertops
- Disposal
Flooring
- Carpet
- Tile
- Luxury Vinyl Plank Tile
Bedrooms and Bathrooms
- 4 Bedrooms
- Walk-In Closet
- 2 Full Bathrooms
- Double Vanity
Laundry
- Laundry in Utility Room
- Electric Dryer Hookup
Pool
- Pool and Spa
- In Ground Pool
- Fence Around Pool
- Pool Water Feature
- Saltwater Pool
Outdoor Features
- Covered Patio or Porch
- Rain Gutters
Schools
- Cynthia A Cockrell Elementary School
- Prosper High School
Utilities
- Central Heating and Cooling System
- Heating System Uses Natural Gas
- Vented Exhaust Fan
- Gas Water Heater
- High Speed Internet
Listing and Financial Details
- Residential Lease
- Property Available on 12/1/25
- Tenant pays for all utilities, insurance
- 12 Month Lease Term
- Legal Lot and Block 6 / D
- Assessor Parcel Number R846800D00601
Community Details
Overview
- Association fees include all facilities, management, ground maintenance
- Vcm Vision Communities Management Association
- Gentle Creek Estates Ph Four Subdivision
- Electric Vehicle Charging Station
Recreation
- Community Pool
Pet Policy
- Pet Size Limit
- Pet Deposit $500
- 2 Pets Allowed
- Dogs and Cats Allowed
Map
Source: North Texas Real Estate Information Systems (NTREIS)
MLS Number: 21119296
APN: R-8468-00D-0060-1
- 841 Wind Brook Ln
- 950 Woodstream Dr
- 2610 Meadow Ridge Dr
- 1091 Broadmoor Ln
- 810 Summerfield
- 2801 Meadow Ridge Dr
- 2200 Weathertop Ln
- 1610 Rock Ridge Dr
- 2890 Creekwood Ln
- 2871 Creekwood Ln
- 2911 Blackthorn Dr
- 1181 Terrace Manor Dr
- 2120 Meadow View Dr
- 2060 Willow Bend Ct
- 2901 Lakeview Dr
- 1311 Crooked Stick Dr
- 2800 Silverglade Ct
- 1011 Caribou Dr
- 1030 Deer Run Ln
- 1220 Rainier Dr
- 961 Crystal Falls Dr
- 2871 Creekwood Ln
- 1801 Fostermill Dr
- 981 Deer Run Ln
- 1232 Arkansas Springs St
- 1228 Arkansas Springs St
- 1248 Arkansas Springs St
- 4417 Cave Springs St
- 4421 Cave Springs St
- 4413 Cave Springs St
- 4405 Cave Springs St
- 1308 Eureka Springs St
- 1216 Eureka Springs St
- 2030 Cattle Dr
- 1520 Winchester Dr
- 1604 Prosper Dr
- 9083 Prestonview Dr
- 1507 River Hill Dr
- 1424 Bird Cherry Ln
- 1191 Pasewark Cir
