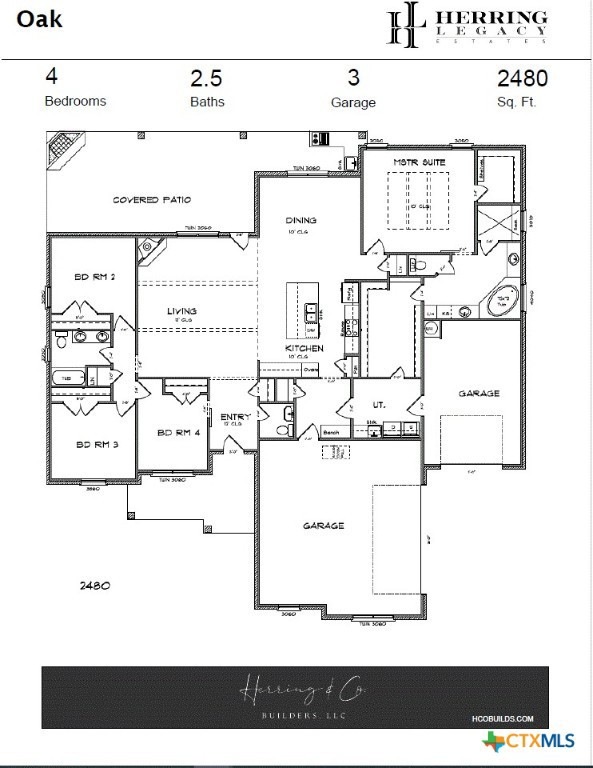8610 Austin Turner Trail Killeen, TX 76542
Estimated payment $4,334/month
Highlights
- 0.82 Acre Lot
- Custom Closet System
- Waterfall Pool Feature
- Open Floorplan
- Mature Trees
- High Ceiling
About This Home
The customized " Oak" plan of Herring & Co Builders is gorgeous! With high ceilings, open design and designer touches throughout this design delivers style, function and so much more! Herring & Co Builders LLC craftmanship and quality is evident with the homes but more important is the attention to detail. Oak plan has 4 bedrooms or 3 bedrooms and study, 2 full baths and 1 half bath, open large living area to a gorgeous kitchen with large island. Split bedroom design is perfect for most families! Owner bath is truly resort style with nice walk in oversized shower and free standing soaking tub. Come by and see us to begin the planning and build of your dream home.
Listing Agent
Starpointe Realty Central Tx Brokerage Phone: (254) 213-3290 License #0385889 Listed on: 11/18/2025
Co-Listing Agent
Starpointe Realty Central Tx Brokerage Phone: (254) 213-3290 License #0678399
Home Details
Home Type
- Single Family
Year Built
- Built in 2025 | Under Construction
Lot Details
- 0.82 Acre Lot
- Wood Fence
- Back Yard Fenced
- Mature Trees
HOA Fees
- $25 Monthly HOA Fees
Parking
- 3 Car Attached Garage
- Garage Door Opener
Home Design
- Slab Foundation
- Masonry
Interior Spaces
- 2,480 Sq Ft Home
- Property has 1 Level
- Open Floorplan
- Built-In Features
- High Ceiling
- Ceiling Fan
- Electric Fireplace
- Double Pane Windows
- Entrance Foyer
- Family Room with Fireplace
- Fire and Smoke Detector
Kitchen
- Open to Family Room
- Built-In Oven
- Electric Range
- Dishwasher
- Kitchen Island
- Disposal
Flooring
- Tile
- Vinyl
Bedrooms and Bathrooms
- 4 Bedrooms
- Split Bedroom Floorplan
- Custom Closet System
- Walk-In Closet
- Double Vanity
- Walk-in Shower
Laundry
- Laundry Room
- Sink Near Laundry
- Laundry Tub
- Washer and Electric Dryer Hookup
Pool
- Waterfall Pool Feature
- Fiberglass Pool
Schools
- Maude Moore Wood Elementary School
- Jda Middle School
- Chaparral High School
Utilities
- Central Heating and Cooling System
- Vented Exhaust Fan
- Underground Utilities
- Electric Water Heater
- Phone Available
Additional Features
- Covered Patio or Porch
- City Lot
Community Details
- Herring Legacy Association, Phone Number (254) 773-0900
- Built by Herring & Co Builder
- Herring Legacy Estates Subdivision
Listing and Financial Details
- Legal Lot and Block 11 / 08
- Assessor Parcel Number 539680
- Seller Considering Concessions
Map
Home Values in the Area
Average Home Value in this Area
Property History
| Date | Event | Price | List to Sale | Price per Sq Ft |
|---|---|---|---|---|
| 11/18/2025 11/18/25 | Pending | -- | -- | -- |
| 11/18/2025 11/18/25 | For Sale | $686,013 | -- | $277 / Sq Ft |
Source: Central Texas MLS (CTXMLS)
MLS Number: 597400
- 8621 Austin Turner Trail
- 8702 Kayla Christine Dr
- 8110 Gold Dr
- 8903 Ridge Crest Dr
- 8907 Ridge Crest Dr
- 8905 Ridge Crest Dr
- 8901 Ridge Crest Dr
- 7904 Sariyah Ct
- 7606 Aluminum Dr
- 7610 Aluminum Dr
- 8401 Callahan Dr
- 8302 Elander Dr
- 8306 Callahan Dr
- 8411 James Herring's Way
- 8504 Preserve Trail
- 8501 Kasen Ave
- 8408 Elander Dr
- 8503 Kasen Ave
- 8503 James Herring's Way
- Lennox Plan at Heritage Oaks

