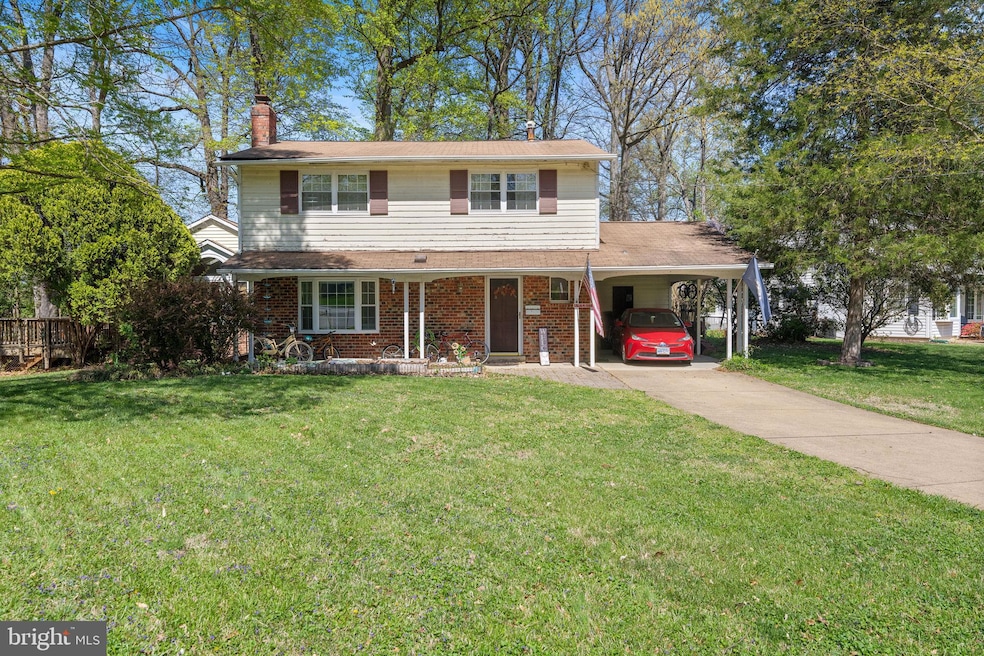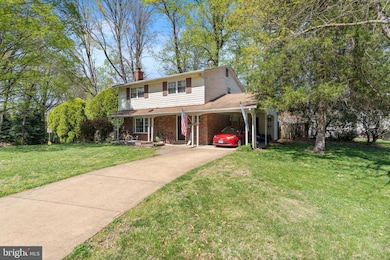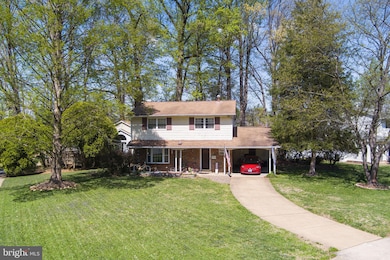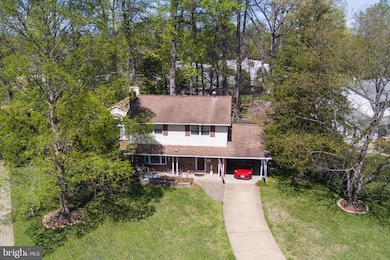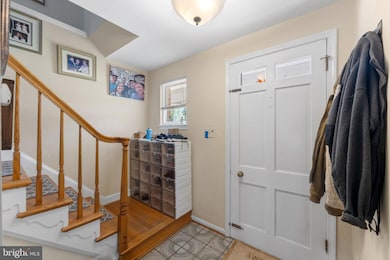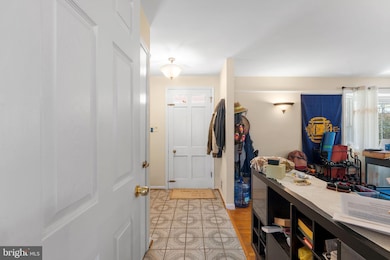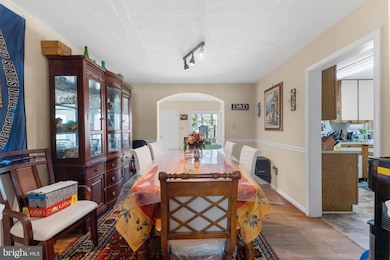
8610 Clydesdale Rd Springfield, VA 22151
Highlights
- Colonial Architecture
- Deck
- Traditional Floor Plan
- Kings Glen Elementary School Rated A-
- Recreation Room
- Solid Hardwood Flooring
About This Home
As of May 2025The property is being sold in an "as is" condition. The home requires updating and exterior repair and is a great opportunity for an experienced fixer-upper or contractor. Colonial with huge, main-level family room addition with cathedral ceiling, floor-to-ceiling stone fireplace, and skylights. Separate dining room and eat-in kitchen. 4 bedrooms and 2 baths on the upper level. Hardwood floors throughout.Don’t miss your chance to bring this gem back to life and make it your own! Bring your renovation ideas and transform this diamond in the rough.
Last Agent to Sell the Property
Corcoran McEnearney License #0225021388 Listed on: 04/16/2025

Home Details
Home Type
- Single Family
Est. Annual Taxes
- $9,045
Year Built
- Built in 1964
Lot Details
- 0.38 Acre Lot
- Property is in below average condition
- Property is zoned 130
Home Design
- Colonial Architecture
- Brick Exterior Construction
Interior Spaces
- 2,388 Sq Ft Home
- Property has 3 Levels
- Traditional Floor Plan
- Cathedral Ceiling
- Whole House Fan
- Ceiling Fan
- Skylights
- 2 Fireplaces
- Wood Burning Fireplace
- Double Pane Windows
- Window Treatments
- Bay Window
- Window Screens
- French Doors
- Entrance Foyer
- Family Room
- Living Room
- Formal Dining Room
- Recreation Room
- Utility Room
- Solid Hardwood Flooring
- Storm Doors
Kitchen
- Eat-In Kitchen
- Gas Oven or Range
- Microwave
- Ice Maker
- Dishwasher
- Disposal
Bedrooms and Bathrooms
- 4 Bedrooms
- En-Suite Primary Bedroom
- En-Suite Bathroom
Laundry
- Dryer
- Washer
Finished Basement
- Walk-Up Access
- Connecting Stairway
Parking
- 3 Parking Spaces
- 1 Attached Carport Space
- On-Street Parking
Outdoor Features
- Deck
- Patio
- Shed
- Porch
Schools
- Kings Park Elementary School
- Lake Braddock Secondary Middle School
- Lake Braddock High School
Utilities
- Forced Air Heating and Cooling System
- Vented Exhaust Fan
- Natural Gas Water Heater
Community Details
- No Home Owners Association
- Kings Park Subdivision, Mn Lvl Family Rm Floorplan
Listing and Financial Details
- Assessor Parcel Number 0791 06 0221
Ownership History
Purchase Details
Home Financials for this Owner
Home Financials are based on the most recent Mortgage that was taken out on this home.Purchase Details
Purchase Details
Home Financials for this Owner
Home Financials are based on the most recent Mortgage that was taken out on this home.Similar Homes in the area
Home Values in the Area
Average Home Value in this Area
Purchase History
| Date | Type | Sale Price | Title Company |
|---|---|---|---|
| Deed | -- | None Listed On Document | |
| Deed | $700,000 | Commonwealth Land Title | |
| Deed | $700,000 | Commonwealth Land Title | |
| Deed | $309,900 | -- |
Mortgage History
| Date | Status | Loan Amount | Loan Type |
|---|---|---|---|
| Previous Owner | $346,000 | New Conventional | |
| Previous Owner | $50,000 | Credit Line Revolving | |
| Previous Owner | $360,000 | Stand Alone Refi Refinance Of Original Loan | |
| Previous Owner | $338,900 | New Conventional | |
| Previous Owner | $247,900 | No Value Available |
Property History
| Date | Event | Price | Change | Sq Ft Price |
|---|---|---|---|---|
| 05/16/2025 05/16/25 | Sold | $700,000 | -3.4% | $293 / Sq Ft |
| 04/23/2025 04/23/25 | Pending | -- | -- | -- |
| 04/16/2025 04/16/25 | For Sale | $724,999 | -- | $304 / Sq Ft |
Tax History Compared to Growth
Tax History
| Year | Tax Paid | Tax Assessment Tax Assessment Total Assessment is a certain percentage of the fair market value that is determined by local assessors to be the total taxable value of land and additions on the property. | Land | Improvement |
|---|---|---|---|---|
| 2024 | $8,238 | $711,130 | $278,000 | $433,130 |
| 2023 | $7,778 | $689,260 | $278,000 | $411,260 |
| 2022 | $7,769 | $679,380 | $273,000 | $406,380 |
| 2021 | $6,899 | $587,890 | $243,000 | $344,890 |
| 2020 | $6,667 | $563,370 | $238,000 | $325,370 |
| 2019 | $6,425 | $542,860 | $230,000 | $312,860 |
| 2018 | $6,024 | $523,860 | $211,000 | $312,860 |
| 2017 | $5,780 | $497,830 | $197,000 | $300,830 |
| 2016 | $5,767 | $497,830 | $197,000 | $300,830 |
| 2015 | $5,429 | $486,510 | $193,000 | $293,510 |
| 2014 | $5,122 | $460,010 | $183,000 | $277,010 |
Agents Affiliated with this Home
-
Barbara Simon & Robin Cale

Seller's Agent in 2025
Barbara Simon & Robin Cale
McEnearney Associates
(703) 598-4662
1 in this area
69 Total Sales
-
Sitota Bakalo

Buyer's Agent in 2025
Sitota Bakalo
Fairfax Realty Select
(703) 395-1701
1 in this area
13 Total Sales
Map
Source: Bright MLS
MLS Number: VAFX2233768
APN: 0791-06-0221
- 8527 Parliament Dr
- 5518 Kempton Dr
- 5518 Ventnor Ln
- 5304 Kings Park Dr
- 8714 Cromwell Dr
- 8717 Victoria Rd
- 8449 Thames St
- 5427 Rilian Ct
- 8909 Victoria Rd
- 0 Lower Cranberry Lake Unit 1624408
- 8931 Kenilworth Dr
- 5823 Royal Ridge Dr Unit S
- 5801 Boothe Dr
- 5778 Rexford Ct Unit 5778B
- 5766 Rexford Ct
- 5307 Kepler Ln
- 8550 Milford Ct Unit 892
- 5037 Linette Ln
- 5829 Rexford Dr Unit 713
- 8425 Penshurst Dr Unit 595
