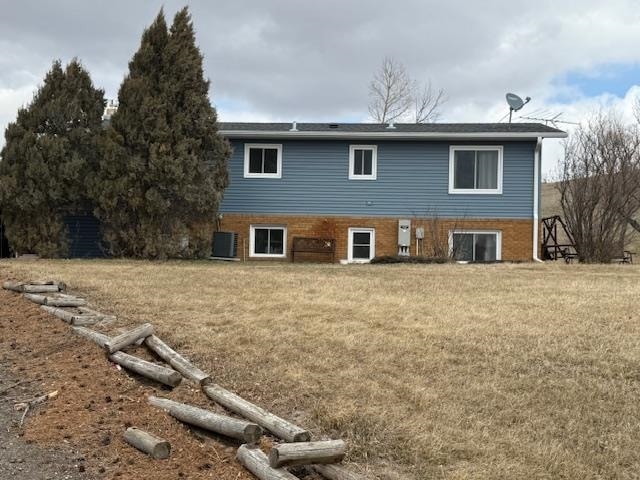
Highlights
- Main Floor Primary Bedroom
- Screened Porch
- Shed
- Des Lacs-Burlington High School Rated 9+
- Bathroom on Main Level
- Forced Air Heating and Cooling System
About This Home
As of July 2025Discover peace, privacy & space in the 4-bedroom home on 10 acres near Wildwood golf course. Step inside to the living room and be warmed by the gas fireplace before stepping up to the raised, open dining area with sliding glass door to the wood deck and fenced yard. The main floor bath has a walk-in tub/shower for ease & comfort, while the lower-level bath has a deep jetted tub for your own personal spa. The exterior is complete with newer windows, durable steel siding, concrete boat/RV parking pad, ground source heat, pump for economical air conditioning and a Generac backup power generator.
Home Details
Home Type
- Single Family
Est. Annual Taxes
- $769
Year Built
- Built in 1976
Lot Details
- 10 Acre Lot
- Fenced
- Property is zoned R1
Home Design
- Split Foyer
- Concrete Foundation
- Asphalt Roof
- Steel Siding
Interior Spaces
- 1,152 Sq Ft Home
- Gas Fireplace
- Living Room with Fireplace
- Dining Room
- Screened Porch
- Carpet
Kitchen
- Oven or Range
- Microwave
- Freezer
- Dishwasher
Bedrooms and Bathrooms
- 4 Bedrooms
- Primary Bedroom on Main
- Bathroom on Main Level
- 3 Bathrooms
Laundry
- Laundry on lower level
- Dryer
- Washer
Finished Basement
- Basement Fills Entire Space Under The House
- Natural lighting in basement
Parking
- 2 Car Garage
- Garage Door Opener
- Gravel Driveway
Outdoor Features
- Shed
Utilities
- Forced Air Heating and Cooling System
- Dual Heating Fuel
- Heating System Powered By Owned Propane
- Rural Water
- Septic System
Listing and Financial Details
- Assessor Parcel Number KK250990000060
Similar Homes in Minot, ND
Home Values in the Area
Average Home Value in this Area
Mortgage History
| Date | Status | Loan Amount | Loan Type |
|---|---|---|---|
| Closed | $205,000 | New Conventional | |
| Closed | $90,000 | Credit Line Revolving | |
| Closed | $90,000 | Unknown | |
| Closed | $167,600 | New Conventional | |
| Closed | $116,000 | Unknown | |
| Closed | $55,500 | New Conventional |
Property History
| Date | Event | Price | Change | Sq Ft Price |
|---|---|---|---|---|
| 07/11/2025 07/11/25 | Sold | -- | -- | -- |
| 05/05/2025 05/05/25 | Pending | -- | -- | -- |
| 04/08/2025 04/08/25 | For Sale | $300,000 | -- | $260 / Sq Ft |
Tax History Compared to Growth
Tax History
| Year | Tax Paid | Tax Assessment Tax Assessment Total Assessment is a certain percentage of the fair market value that is determined by local assessors to be the total taxable value of land and additions on the property. | Land | Improvement |
|---|---|---|---|---|
| 2024 | $296 | $130,500 | $41,500 | $89,000 |
| 2023 | $769 | $131,500 | $41,500 | $90,000 |
| 2022 | $560 | $120,500 | $29,000 | $91,500 |
| 2021 | $1,372 | $126,000 | $29,000 | $97,000 |
| 2020 | $1,465 | $122,500 | $29,000 | $93,500 |
| 2019 | $1,421 | $120,500 | $29,000 | $91,500 |
| 2018 | $1,516 | $122,000 | $29,000 | $93,000 |
| 2017 | $1,322 | $124,000 | $24,000 | $100,000 |
| 2016 | $1,793 | $119,000 | $19,000 | $100,000 |
| 2015 | $2,059 | $119,000 | $0 | $0 |
| 2014 | $2,059 | $140,800 | $0 | $0 |
Agents Affiliated with this Home
-
Aisha Vadell

Seller's Agent in 2025
Aisha Vadell
Coldwell Banker 1st Minot Realty
(701) 240-3780
135 Total Sales
-
Kelsey Carroll

Buyer's Agent in 2025
Kelsey Carroll
BROKERS 12, INC.
(701) 500-4859
52 Total Sales
Map
Source: Minot Multiple Listing Service
MLS Number: 250532
APN: KK-25099-000-006-0
- 341 Ida Ave
- 317 2nd Ave
- 349 Riverwood Dr
- 345 Riverwood Dr
- 337 Riverwood Dr
- 341 Riverwood Dr
- 333 Riverwood Dr
- 310 Durango Dr
- 1612 Heights Ave
- 1801 Heights Ave
- 1809 & 1813 Heights Ave
- 1801 & 1803 Heights Ave
- 2021 & 2025 Heights Ave
- 2013 & 2017 Heights Ave
- 2710 66th St NW
- 2700 63rd St NW
- 1912 66th St NW
- 3001 62nd Ave NW
- 5200 30th St NW
- 5308 NW Tumbleweed Rd






