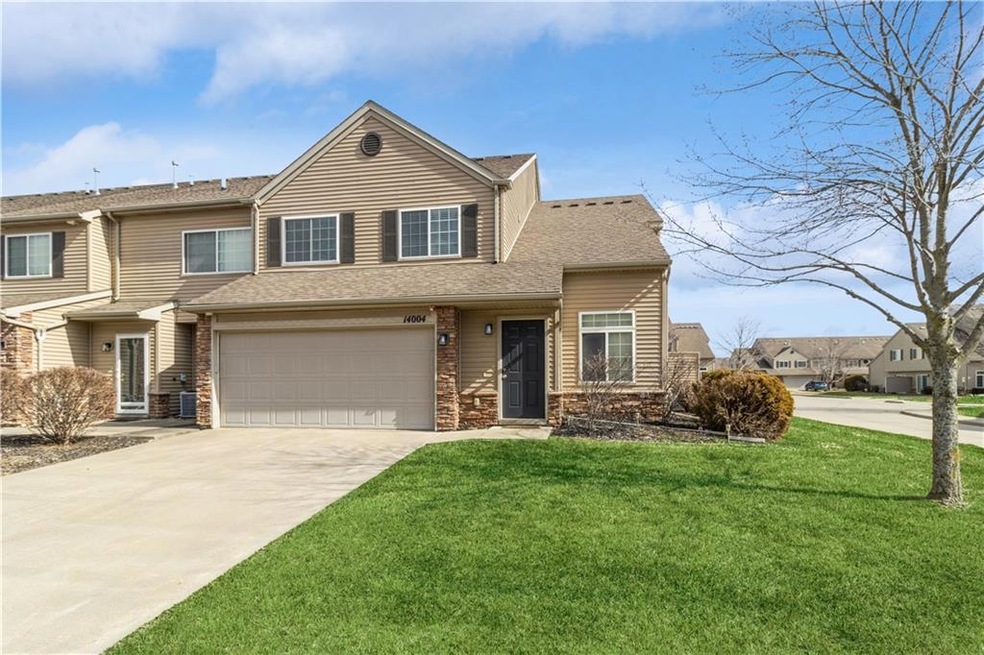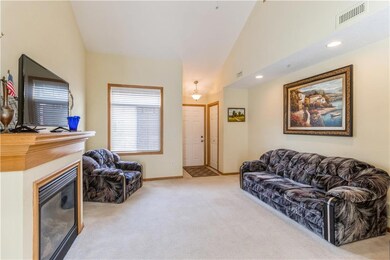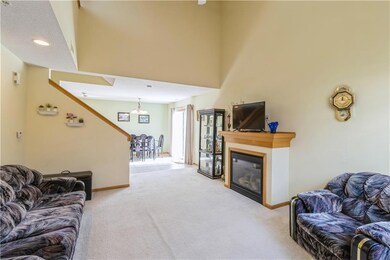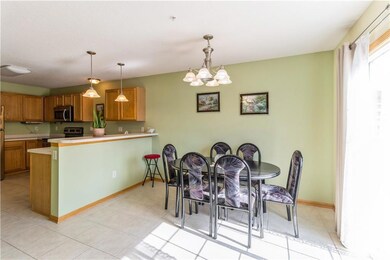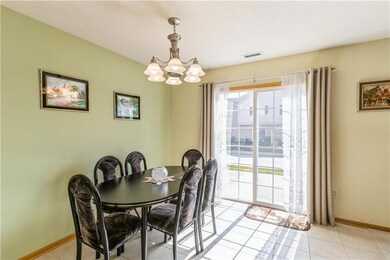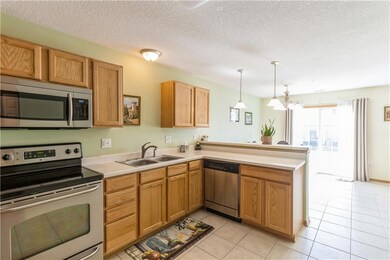
8610 Ep True Pkwy Unit 14004 West Des Moines, IA 50266
Highlights
- Patio
- Tile Flooring
- Family Room
- Brookview Elementary School Rated A
- Forced Air Heating and Cooling System
- Dining Area
About This Home
As of April 2024LOCATION! West Des Moines townhome, close to Jordan Creek Mall and Waukee Schools! This West Des Moines 2 story end unit has 2 bedrooms, 1 1/2 bath, and 2 CAR garage. Inside this spacious townhome you will find the vaulted living room with gas fireplace, dining area and a walkout patio door to your private patio area. The Dining area has generous space with a place for a table and bar stools. The kitchen area includes a pantry, adjacent 1/2 bath, stainless steel appliances and utility room. Upstairs you will find 2 bedrooms - both with walk-in closets, a full spacious bath, 2nd Floor Laundry and a great loft area for an office, library, gaming room, toy room, etc. The Master bedroom fits a King size bed with plenty of extra room. HOA covers exterior maintenance, lawn care, snow removal, water, trash, and irrigation. Within minutes to Jordan Creek Mall, Valley View Aquatic Center, and walking distance to Brookview Elementary School. Added bonus-Living room carpet on main level is being replaced in March. This is the one!
Townhouse Details
Home Type
- Townhome
Est. Annual Taxes
- $3,076
Year Built
- Built in 2006
HOA Fees
- $230 Monthly HOA Fees
Home Design
- Slab Foundation
- Asphalt Shingled Roof
- Vinyl Siding
Interior Spaces
- 1,438 Sq Ft Home
- 2-Story Property
- Gas Fireplace
- Family Room
- Dining Area
- Laundry on upper level
Kitchen
- Stove
- Microwave
- Dishwasher
Flooring
- Carpet
- Tile
Bedrooms and Bathrooms
- 2 Bedrooms
Home Security
Parking
- 2 Car Attached Garage
- Driveway
Additional Features
- Patio
- Forced Air Heating and Cooling System
Listing and Financial Details
- Assessor Parcel Number 1611312004
Community Details
Overview
- Sentry Mngt Association, Phone Number (515) 222-3699
Recreation
- Snow Removal
Security
- Fire and Smoke Detector
Ownership History
Purchase Details
Home Financials for this Owner
Home Financials are based on the most recent Mortgage that was taken out on this home.Purchase Details
Home Financials for this Owner
Home Financials are based on the most recent Mortgage that was taken out on this home.Purchase Details
Home Financials for this Owner
Home Financials are based on the most recent Mortgage that was taken out on this home.Similar Homes in West Des Moines, IA
Home Values in the Area
Average Home Value in this Area
Purchase History
| Date | Type | Sale Price | Title Company |
|---|---|---|---|
| Warranty Deed | $218,000 | None Listed On Document | |
| Warranty Deed | $218,000 | None Listed On Document | |
| Warranty Deed | $130,500 | None Available | |
| Warranty Deed | $161,000 | None Available |
Mortgage History
| Date | Status | Loan Amount | Loan Type |
|---|---|---|---|
| Open | $174,320 | New Conventional | |
| Closed | $174,320 | New Conventional | |
| Previous Owner | $70,500 | New Conventional | |
| Previous Owner | $160,685 | New Conventional |
Property History
| Date | Event | Price | Change | Sq Ft Price |
|---|---|---|---|---|
| 04/01/2024 04/01/24 | Sold | $217,900 | 0.0% | $152 / Sq Ft |
| 03/02/2024 03/02/24 | Pending | -- | -- | -- |
| 02/29/2024 02/29/24 | For Sale | $217,900 | +67.0% | $152 / Sq Ft |
| 07/25/2014 07/25/14 | Sold | $130,500 | -3.3% | $91 / Sq Ft |
| 07/25/2014 07/25/14 | Pending | -- | -- | -- |
| 04/29/2014 04/29/14 | For Sale | $135,000 | -- | $94 / Sq Ft |
Tax History Compared to Growth
Tax History
| Year | Tax Paid | Tax Assessment Tax Assessment Total Assessment is a certain percentage of the fair market value that is determined by local assessors to be the total taxable value of land and additions on the property. | Land | Improvement |
|---|---|---|---|---|
| 2024 | $3,076 | $194,780 | $25,000 | $169,780 |
| 2023 | $3,076 | $186,240 | $25,000 | $161,240 |
| 2022 | $2,974 | $164,320 | $25,000 | $139,320 |
| 2021 | $2,974 | $160,730 | $22,000 | $138,730 |
| 2020 | $2,852 | $149,260 | $22,000 | $127,260 |
| 2019 | $2,792 | $149,260 | $22,000 | $127,260 |
| 2018 | $2,792 | $139,330 | $22,000 | $117,330 |
| 2017 | $2,764 | $139,330 | $22,000 | $117,330 |
| 2016 | $2,460 | $134,400 | $22,000 | $112,400 |
| 2015 | $2,218 | $122,570 | $0 | $0 |
| 2014 | $2,150 | $122,570 | $0 | $0 |
Agents Affiliated with this Home
-
Tracy Jagim

Seller's Agent in 2024
Tracy Jagim
EXP Realty, LLC
(515) 707-6055
62 in this area
270 Total Sales
-
Heather Lohse

Seller Co-Listing Agent in 2024
Heather Lohse
EXP Realty, LLC
(515) 782-7709
7 in this area
178 Total Sales
-
Ingrid Williams

Buyer's Agent in 2024
Ingrid Williams
RE/MAX
(515) 216-0848
232 in this area
1,263 Total Sales
-
C
Seller's Agent in 2014
Casey Manning
Century 21 Signature
-
K
Buyer's Agent in 2014
Karen Reichard
Iowa Realty Valley West
Map
Source: Des Moines Area Association of REALTORS®
MLS Number: 689994
APN: 16-11-312-004
- 8610 Ep True Pkwy Unit 12007
- 8610 Ep True Pkwy Unit 8004
- 8610 Ep True Pkwy Unit 14002
- 8610 Ep True Pkwy Unit 2001
- 8610 Ep True Pkwy Unit 7006
- 8610 Ep True Pkwy Unit 13009
- 575 85th St
- 8350 Ep True Pkwy Unit 4104
- 8350 Ep True Pkwy Unit 3306
- 8350 Ep True Pkwy Unit 1103
- 627 Dolce Ct
- 9225 Stillwater Dr
- 8305 Century Dr
- 9379 Stillwater Dr
- 9269 Stillwater Dr
- 607 Sienna Ridge Dr
- 8170 Century Dr
- 9061 Calvin Dr
- 9411 Stillwater Dr
- 9125-9143 Calvin Dr
