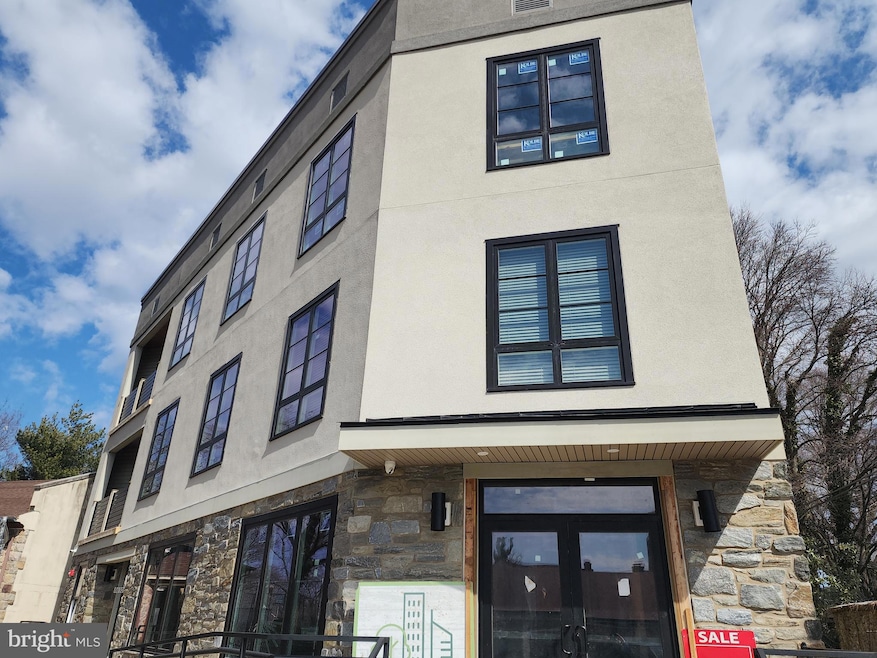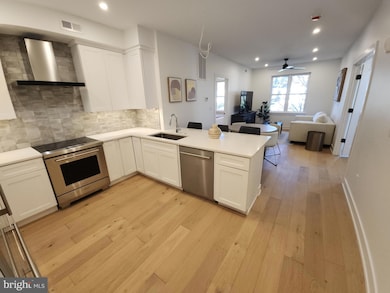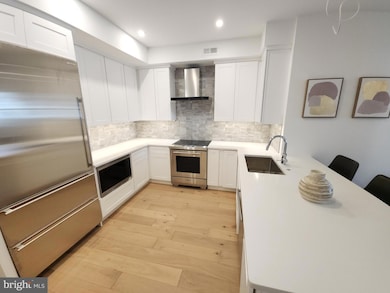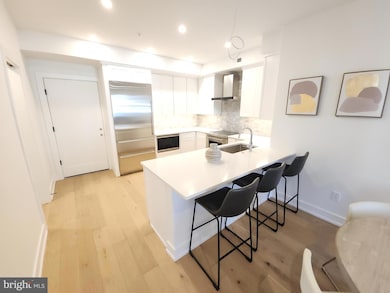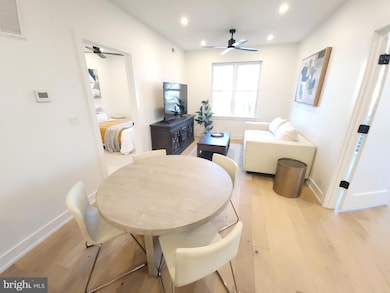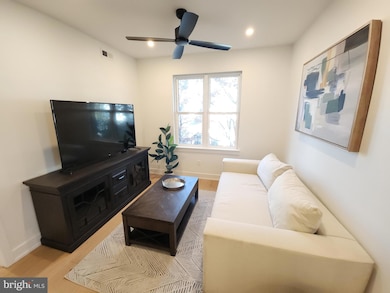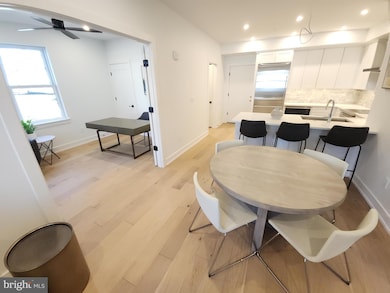8610 Evergreen Place Unit 100 Philadelphia, PA 19118
Chestnut Hill NeighborhoodEstimated payment $8,279/month
Highlights
- New Construction
- 3-minute walk to Chestnut Hill West
- Wood Flooring
- Commercial Range
- Craftsman Architecture
- Space For Rooms
About This Home
Evergreen Place ! Design your dream condo how you want it. This 2 floor bi-level 2 or 3 bedroom home has a variety of floor plan options. Fireplace can be placed in a number of locations. At the Top of the Hill 9 very unique new construction residences. Offering a maintenance-free lifestyle in the heart of vibrant Chestnut Hill, just a short stroll to both train stations for an easy commute to Center City. Just outside your front door at Evergreen Place , everything is at your fingertips but without the noise of Germantown Ave! Terrific shopping, dining and a short jog to plenty of parks ! These tastefully designed homes include the finest finishes, where you'll welcome friends and guests. This very convenient first floor bi-level home is approximately 1910 square feet and features 9 foot ceilings and 2 or possibly 3 bedrooms and 2 1/2 baths plus large family room and living room with hardwood flooring and has a gourmet kitchen with a Wolf/ Sub-Zero appliance package with green energy efficient induction cooktops, built-in wall-oven/microwave and more! Other features include high end Kolbe Windows, on site parking , elevator , all in a pet friendly building with security system. Elevator runs from lower level to 3rd floor.Photos are of finished unit 202 with similar kitchen and baths. Buyer can customize floor plan and finishes with completion in 60-90 days. Owner is a PA licensed Real Estate Broker.
Listing Agent
(610) 291-4045 scott.mayer@lnf.com Long & Foster Real Estate, Inc. Listed on: 06/16/2025

Property Details
Home Type
- Condominium
Est. Annual Taxes
- $2,200
Year Built
- Built in 2025 | New Construction
Lot Details
- Downtown Location
- South Facing Home
- Property is in excellent condition
HOA Fees
- $744 Monthly HOA Fees
Home Design
- Craftsman Architecture
- Entry on the 2nd floor
- Flat Roof Shape
- Poured Concrete
- Advanced Framing
- Batts Insulation
- Cool or White Roof
- Rubber Roof
- Stone Siding
- Concrete Perimeter Foundation
Interior Spaces
- Property has 3 Levels
- 1 Fireplace
- Family Room
- Living Room
- Breakfast Room
Kitchen
- Self-Cleaning Oven
- Commercial Range
- Six Burner Stove
- Built-In Microwave
- Dishwasher
- Stainless Steel Appliances
- Disposal
Flooring
- Wood
- Carpet
Bedrooms and Bathrooms
Laundry
- Laundry Room
- Laundry on main level
- Washer
- Gas Dryer
Improved Basement
- Basement Fills Entire Space Under The House
- Connecting Stairway
- Water Proofing System
- Space For Rooms
- Basement Windows
Home Security
- Home Security System
- Exterior Cameras
Parking
- Handicap Parking
- Paved Parking
- On-Street Parking
- Parking Lot
- Surface Parking
- Parking Permit Included
- 1 Assigned Parking Space
Accessible Home Design
- Accessible Elevator Installed
Eco-Friendly Details
- Energy-Efficient Appliances
- Energy-Efficient Construction
- Energy-Efficient HVAC
- Green Energy Flooring
Utilities
- Forced Air Heating and Cooling System
- Electric Water Heater
- Cable TV Available
Listing and Financial Details
- Assessor Parcel Number 883000045
Community Details
Overview
- $1,500 Capital Contribution Fee
- Association fees include common area maintenance, custodial services maintenance, exterior building maintenance, insurance, management, parking fee, reserve funds, snow removal, trash
- Low-Rise Condominium
- Built by Dawson Street Properties
- Chestnut Hill Subdivision
Amenities
- 1 Elevator
- Community Storage Space
Pet Policy
- Limit on the number of pets
- Dogs and Cats Allowed
Security
- Fire and Smoke Detector
- Fire Sprinkler System
Map
Home Values in the Area
Average Home Value in this Area
Tax History
| Year | Tax Paid | Tax Assessment Tax Assessment Total Assessment is a certain percentage of the fair market value that is determined by local assessors to be the total taxable value of land and additions on the property. | Land | Improvement |
|---|---|---|---|---|
| 2026 | $2,200 | $300,500 | $60,100 | $240,400 |
| 2025 | $2,200 | $300,500 | $60,100 | $240,400 |
| 2024 | $2,200 | $300,500 | $60,100 | $240,400 |
| 2023 | $2,200 | $157,200 | $157,200 | $0 |
| 2022 | $2,200 | $157,200 | $157,200 | $0 |
| 2021 | $2,200 | $0 | $0 | $0 |
| 2020 | $2,200 | $0 | $0 | $0 |
| 2019 | $21,669 | $0 | $0 | $0 |
| 2018 | $5,314 | $0 | $0 | $0 |
| 2017 | $8,915 | $0 | $0 | $0 |
| 2016 | $8,915 | $0 | $0 | $0 |
| 2015 | $8,534 | $0 | $0 | $0 |
| 2014 | -- | $636,900 | $185,773 | $451,127 |
Property History
| Date | Event | Price | List to Sale | Price per Sq Ft |
|---|---|---|---|---|
| 06/16/2025 06/16/25 | For Sale | $1,395,000 | -- | -- |
Purchase History
| Date | Type | Sale Price | Title Company |
|---|---|---|---|
| Deed | $503,500 | None Available |
Source: Bright MLS
MLS Number: PAPH2494968
APN: 883000045
- 8610 Evergreen Place Unit 201
- 191 E Evergreen Ave
- 34 W Evergreen Ave
- 310 E Evergreen Ave
- 116 E Chestnut Hill Ave
- 124 E Chestnut Hill Ave
- 8708 Prospect Ave Unit B4
- 8408 Prospect Ave
- 117 W Gravers Ln
- 400 E Evergreen Ave
- 141 Bethlehem Pike
- 8215 Shawnee St
- 1 W Hartwell Ln Unit 3C
- 1 W Hartwell Ln Unit PH1
- 8207 Shawnee St
- 8100 Germantown Ave Unit B
- 8100 Germantown Ave Unit A
- 8600 Seminole St
- 8004 Anderson St
- 452 W Chestnut Hill Ave
- 8610 Evergreen Place Unit 201
- 8526 Germantown Ave Unit 2ND FLOOR APARTMENT
- 8515 Germantown Ave Unit C
- 8 Rex Ave Unit 11
- 8 Rex Ave
- 8433 Germantown Ave Unit 2nd
- 8514 Shawnee St
- 105 Bethlehem Pike Unit 2F
- 201 W Evergreen Ave
- 8119 Ardleigh St
- 8100 Germantown Ave Unit B
- 19 W Abington Ave Unit 2nd fl
- 12 W Abington Ave Unit 1
- 8026 Germantown Ave Unit 2nd
- 7942 Germantown Ave Unit 302
- 7905 Ardleigh St Unit 2
- 7900 Germantown Ave Unit 2B
- 7715 Crittenden St
- 400 Bethlehem Pike Unit 3
- 400 Bethlehem Pike Unit 1
