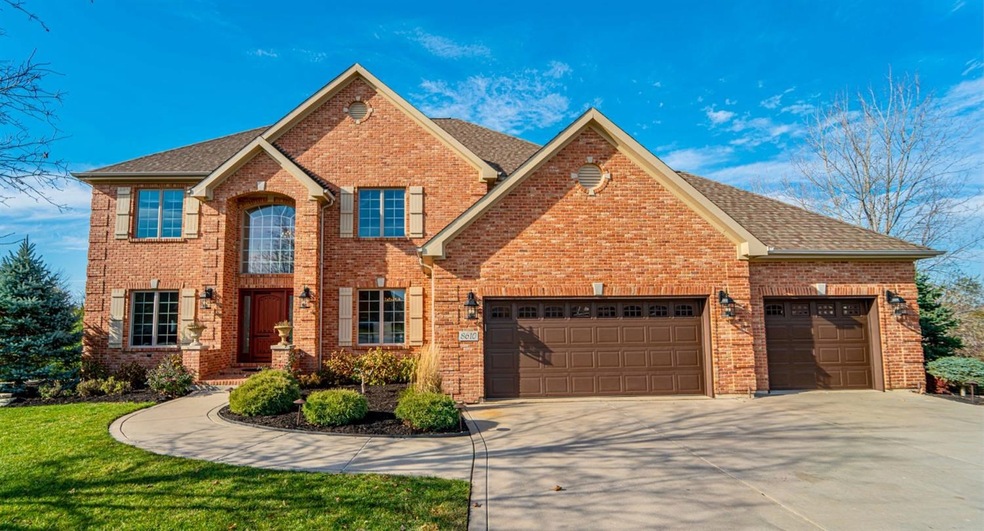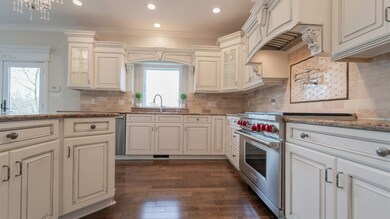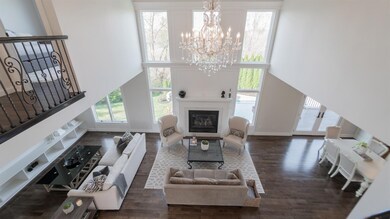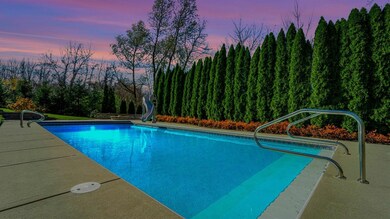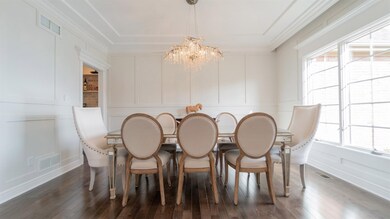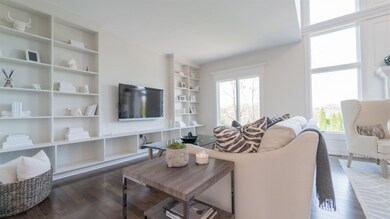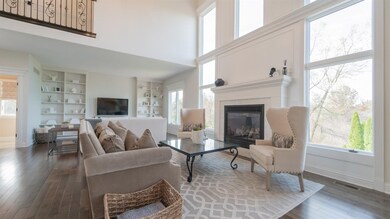
8610 Mystic Cir Crown Point, IN 46307
Highlights
- In Ground Pool
- Deck
- Den
- Winfield Elementary School Rated A-
- Cathedral Ceiling
- Cul-De-Sac
About This Home
As of January 2021Stunning two-story, completely renovated home located in Doubletree Lake Estates. Gated subdivision with 24 hours security. The house sits on an oversized lot at the end of a cul-de-sac, five minutes walking distance from the lake and only 45 min from downtown Chicago. Offering 5 bedroom 5 bath and almost 5200 square feet of living space. The grand foyer entrance greets you with an 18 feet ceiling, Swarovski crystal chandeliers and exotic solid hardwood floor; Private Office and formal dining room with butler pantry. The first floor offers a large open concept kitchen with professional built-in appliances: Wolf dual fuel stove, Thermador refrigerator, Brizo faucet ,water filtration system, pot filler. Kitchen boast center island with granite countertops, travertine backsplash and walk in pantry. The family room has an 18 foot ceiling, large windows, and marble fireplace. The second floor Master suite has a walk in closet, large bath with french doors.
Last Agent to Sell the Property
Mentor Listing Realty, Inc. License #RB14030191 Listed on: 11/20/2020
Home Details
Home Type
- Single Family
Est. Annual Taxes
- $5,474
Year Built
- Built in 2001
Lot Details
- 0.4 Acre Lot
- Lot Dimensions are 118x146
- Cul-De-Sac
HOA Fees
- $100 Monthly HOA Fees
Parking
- 3 Car Attached Garage
Home Design
- Brick Exterior Construction
- Cedar Siding
Interior Spaces
- 5,184 Sq Ft Home
- 2-Story Property
- Cathedral Ceiling
- Living Room with Fireplace
- Dining Room
- Den
Kitchen
- Gas Range
- Range Hood
- Dishwasher
Bedrooms and Bathrooms
- 5 Bedrooms
- En-Suite Primary Bedroom
- Bathroom on Main Level
Laundry
- Laundry Room
- Laundry on main level
Basement
- Walk-Out Basement
- Sump Pump
Outdoor Features
- In Ground Pool
- Deck
- Patio
Schools
- Winfield Elementary School
- Crown Point High School
Utilities
- Whole House Fan
- Forced Air Heating System
- Heating System Uses Natural Gas
- Cable TV Available
Listing and Financial Details
- Assessor Parcel Number 451704327026000047
Community Details
Overview
- Doubletree Lake Estates Subdivision
Building Details
- Net Lease
Ownership History
Purchase Details
Purchase Details
Home Financials for this Owner
Home Financials are based on the most recent Mortgage that was taken out on this home.Purchase Details
Home Financials for this Owner
Home Financials are based on the most recent Mortgage that was taken out on this home.Purchase Details
Similar Homes in Crown Point, IN
Home Values in the Area
Average Home Value in this Area
Purchase History
| Date | Type | Sale Price | Title Company |
|---|---|---|---|
| Deed | -- | None Listed On Document | |
| Warranty Deed | $805,000 | Meridian Title Corp | |
| Warranty Deed | -- | Professionals Title Svcs Llc | |
| Sheriffs Deed | $288,000 | None Available |
Mortgage History
| Date | Status | Loan Amount | Loan Type |
|---|---|---|---|
| Previous Owner | $325,000 | New Conventional | |
| Previous Owner | $150,000 | Credit Line Revolving | |
| Previous Owner | $272,000 | New Conventional | |
| Previous Owner | $150,000 | Credit Line Revolving | |
| Previous Owner | $488,800 | Fannie Mae Freddie Mac |
Property History
| Date | Event | Price | Change | Sq Ft Price |
|---|---|---|---|---|
| 01/15/2021 01/15/21 | Sold | $805,000 | 0.0% | $155 / Sq Ft |
| 12/16/2020 12/16/20 | Pending | -- | -- | -- |
| 11/20/2020 11/20/20 | For Sale | $805,000 | +136.8% | $155 / Sq Ft |
| 06/02/2014 06/02/14 | Sold | $340,000 | 0.0% | $74 / Sq Ft |
| 04/23/2014 04/23/14 | Pending | -- | -- | -- |
| 03/27/2014 03/27/14 | For Sale | $340,000 | -- | $74 / Sq Ft |
Tax History Compared to Growth
Tax History
| Year | Tax Paid | Tax Assessment Tax Assessment Total Assessment is a certain percentage of the fair market value that is determined by local assessors to be the total taxable value of land and additions on the property. | Land | Improvement |
|---|---|---|---|---|
| 2024 | $22,209 | $831,400 | $107,800 | $723,600 |
| 2023 | $9,739 | $822,600 | $116,800 | $705,800 |
| 2022 | $17,625 | $796,000 | $116,800 | $679,200 |
| 2021 | $8,072 | $680,000 | $104,400 | $575,600 |
| 2020 | $5,780 | $477,100 | $95,000 | $382,100 |
| 2019 | $5,474 | $457,100 | $95,000 | $362,100 |
| 2018 | $6,065 | $450,300 | $95,000 | $355,300 |
| 2017 | $5,957 | $444,500 | $95,000 | $349,500 |
| 2016 | $5,948 | $427,700 | $95,000 | $332,700 |
| 2014 | $5,841 | $437,500 | $95,000 | $342,500 |
| 2013 | $8,355 | $381,900 | $95,000 | $286,900 |
Agents Affiliated with this Home
-
Brian Waters
B
Seller's Agent in 2021
Brian Waters
Mentor Listing Realty, Inc.
(866) 269-1006
3 in this area
496 Total Sales
-
R
Seller's Agent in 2014
Rachel Watson
REALHome Services and Solution
-
Kara Fenner

Buyer's Agent in 2014
Kara Fenner
Century 21 Circle
(708) 805-8118
4 in this area
46 Total Sales
Map
Source: Northwest Indiana Association of REALTORS®
MLS Number: GNR485257
APN: 45-17-04-327-026.000-047
- 9315 Doubletree Dr S
- 9325 Doubletree Dr S
- 9330 Doubletree Dr S
- 10559 Erie Dr
- 10525 Erie Dr
- 8910 Doubletree Dr S
- 8703 Bridgewater Ct
- The Iris Plan at Doubletree Lake Estates
- The Hamilton Plan at Doubletree Lake Estates
- The Georgetown Plan at Doubletree Lake Estates
- The Illana Plan at Doubletree Lake Estates
- The Julianne Plan at Doubletree Lake Estates
- The Lilly Plan at Doubletree Lake Estates
- The Vivian Plan at Doubletree Lake Estates
- The Marian Plan at Doubletree Lake Estates
- The Jean Plan at Doubletree Lake Estates
- The Aster Plan at Doubletree Lake Estates
- The Louise Plan at Doubletree Lake Estates
- The Washington Plan at Doubletree Lake Estates
- The Expanded Marian Plan at Doubletree Lake Estates
