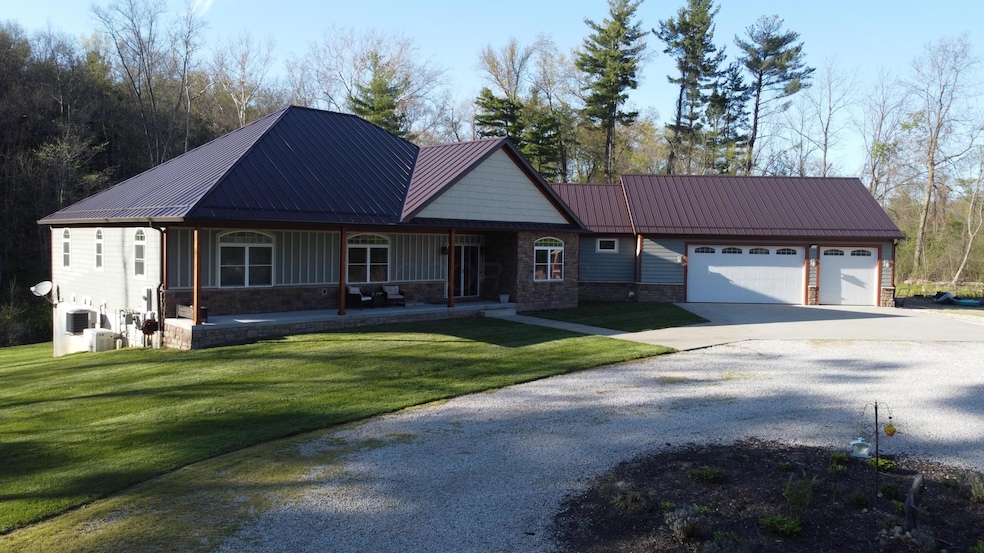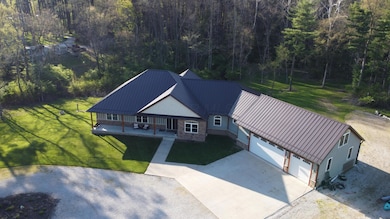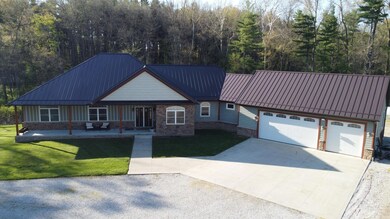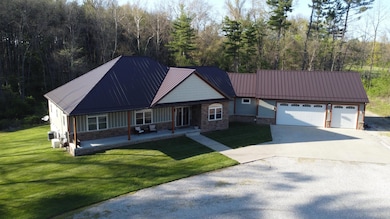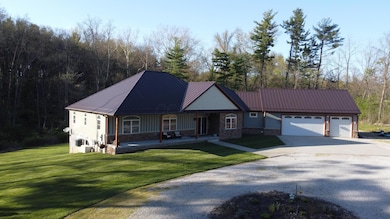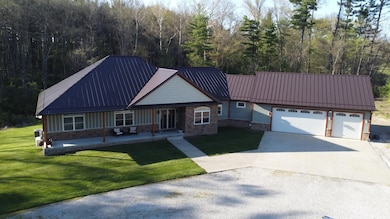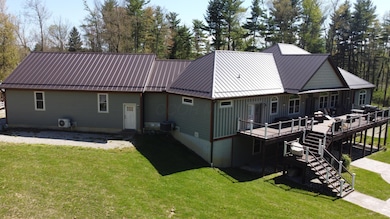8610 Sadie Thomas Rd NW Johnstown, OH 43031
Estimated payment $5,713/month
Highlights
- Spa
- Deck
- Wooded Lot
- 7.14 Acre Lot
- Stream or River on Lot
- Ranch Style House
About This Home
Beautiful multi-generational home, on a private 7.14 acres abundant trees and rolling stream to overlook from the 736 sq ft deck with gas grill hookup. The full walkout basement offers a full mother-in-law suite with full kitchen, living room, bedroom/full bath, 1/2 bath, laundry, and full turf rec room. Walkout basement to a custom stamped concrete patio with built-in firepit equipt with gas starter. The loft above the three-car attached garage is the complete with the third living space of a kitchenette, full bath, and bedroom/living room area. The main home offers four bedrooms, 2.1 baths with abundant light and breathtaking views of the treed rear yard. Whole house generator, Agent owned
Home Details
Home Type
- Single Family
Est. Annual Taxes
- $7,953
Year Built
- Built in 2017
Lot Details
- 7.14 Acre Lot
- Wooded Lot
Parking
- 3 Car Attached Garage
Home Design
- Ranch Style House
- Poured Concrete
- Wood Siding
- Stone Exterior Construction
Interior Spaces
- 5,921 Sq Ft Home
- Insulated Windows
- Bonus Room
Kitchen
- Gas Range
- Microwave
- Dishwasher
- Instant Hot Water
Flooring
- Wood
- Ceramic Tile
Bedrooms and Bathrooms
- In-Law or Guest Suite
Laundry
- Laundry on lower level
- Electric Dryer Hookup
Basement
- Basement Fills Entire Space Under The House
- Recreation or Family Area in Basement
Outdoor Features
- Spa
- Stream or River on Lot
- Balcony
- Deck
- Patio
Additional Homes
- Accessory Dwelling Unit (ADU)
Utilities
- Forced Air Heating and Cooling System
- Heating System Uses Gas
- Radiant Heating System
- Hot Water Heating System
- Well
- Gas Water Heater
- Private Sewer
Community Details
- No Home Owners Association
Listing and Financial Details
- Assessor Parcel Number 040-116178-00.001
Map
Home Values in the Area
Average Home Value in this Area
Tax History
| Year | Tax Paid | Tax Assessment Tax Assessment Total Assessment is a certain percentage of the fair market value that is determined by local assessors to be the total taxable value of land and additions on the property. | Land | Improvement |
|---|---|---|---|---|
| 2024 | $7,953 | $207,280 | $45,470 | $161,810 |
| 2023 | $8,026 | $207,280 | $45,470 | $161,810 |
| 2022 | $8,179 | $184,670 | $37,490 | $147,180 |
| 2021 | $8,151 | $184,670 | $37,490 | $147,180 |
| 2020 | $8,219 | $184,670 | $37,490 | $147,180 |
| 2019 | $7,286 | $151,480 | $28,840 | $122,640 |
| 2018 | $7,302 | $0 | $0 | $0 |
| 2017 | $1,185 | $0 | $0 | $0 |
| 2016 | $988 | $0 | $0 | $0 |
| 2015 | $1,006 | $0 | $0 | $0 |
| 2014 | $1,339 | $0 | $0 | $0 |
| 2013 | $861 | $0 | $0 | $0 |
Property History
| Date | Event | Price | List to Sale | Price per Sq Ft |
|---|---|---|---|---|
| 11/21/2025 11/21/25 | Price Changed | $959,000 | -12.8% | $162 / Sq Ft |
| 09/23/2025 09/23/25 | Price Changed | $1,100,000 | -4.3% | $186 / Sq Ft |
| 09/02/2025 09/02/25 | Price Changed | $1,150,000 | -8.0% | $194 / Sq Ft |
| 05/10/2025 05/10/25 | For Sale | $1,250,000 | -- | $211 / Sq Ft |
Purchase History
| Date | Type | Sale Price | Title Company |
|---|---|---|---|
| Quit Claim Deed | -- | None Listed On Document | |
| Quit Claim Deed | -- | None Listed On Document | |
| Quit Claim Deed | -- | None Listed On Document | |
| Quit Claim Deed | $27,800 | None Available | |
| Warranty Deed | $125,000 | Ohio Title |
Mortgage History
| Date | Status | Loan Amount | Loan Type |
|---|---|---|---|
| Previous Owner | $1,112,500 | Purchase Money Mortgage |
Source: Columbus and Central Ohio Regional MLS
MLS Number: 225015158
APN: 040-116178-00.001
- 4190 Johnstown Alexandria Rd
- 8174 Windy Hollow Rd
- 3775 Johnstown Alexandria Rd
- 8259-8289 Duncan Plains Rd NW
- 6003 Nichols Ln
- 10019 Duncan Plains Rd NW
- 6320 Nichols Ln
- 7548 Concord Rd
- 288 Village Dr Unit 45
- 676 Norfolk Ct Unit 35
- 324 Bottecchia Blvd
- 9311 Jug St NW
- 6454 Castle Rd
- 0 Concord Rd Unit 225041492
- 7664 Denunes Rd
- 203 De Rosa Dr
- 557 Cannondale Ave
- 9791 Jug Street Rd NW
- 4987 Mink St NW
- 165 W Jersey St
- 557 Cannondale Ave
- 47 W Jersey St
- 165 W Jersey St
- 261 Sunset Dr S
- 200 S Williams St
- 211 Redwood Dr
- 251 Kyber Run Cir
- 815 Cole Dr
- 272 Mannaseh Dr W
- 131 Natalie Ln
- 532 W Broadway Unit C
- 7090 Dean Farm Rd
- 0 Watkins Rd
- 100 Catalina Ln
- 5733 Traditions Dr
- 50 Coors Blvd
- 124 Coors Blvd
- 5501 New Albany Rd E
- 200 W Main St
- 6071 Phar Lap Dr
