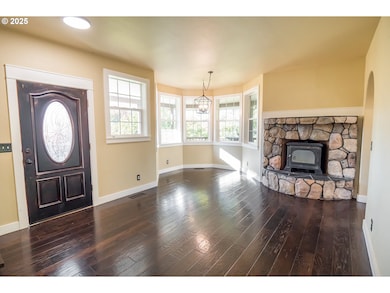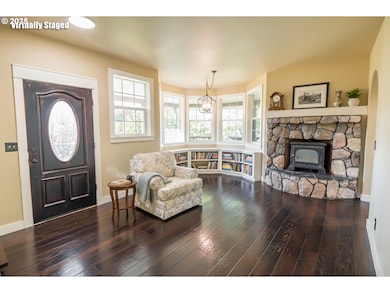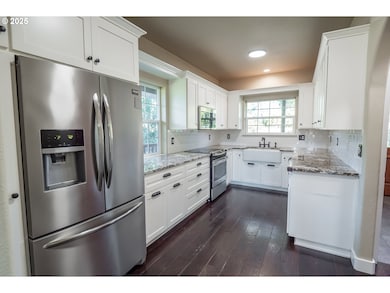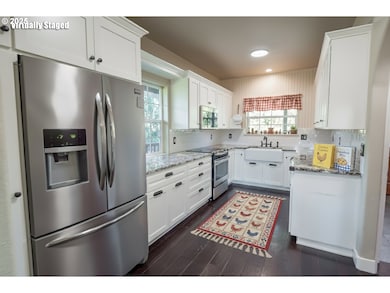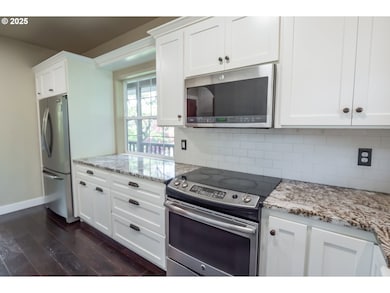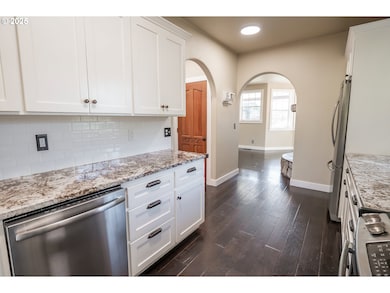86104 Sells View Dr Eugene, OR 97402
Estimated payment $4,195/month
Highlights
- RV Access or Parking
- View of Trees or Woods
- Wood Burning Stove
- Custom Home
- Covered Deck
- Engineered Wood Flooring
About This Home
Nestled on a breathtaking 2-acre property, this exquisite 3 bedroom, 3 bath custom home is surrounded by lush trees and vibrant shrubs that come alive with color each autumn, framed by rolling nearby hills. Enjoy complete privacy and serenity—all just minutes from town. The interior of the home features thoughtfully designed spaces ideal for flexible living, guests, or entertaining, including a spacious bonus room with endless possibilities. Each room has been lovingly crafted to create warm, inviting areas you’ll love spending time in. The primary suite offers a light-filled retreat with its own ensuite bathroom and a stunning Victorian turret-style sunroom surrounded by windows, along with private balcony. Each bedroom includes access to its own balcony, and every bathroom is finished with elegant quartz counters. Additional highlights include a 5-bay garage with automatic door openers and vinyl-coated flooring, plus a fenced garden area with spacious shed—perfect for hobbyists or gardeners alike. Experience the best of comfort, craftsmanship, and natural beauty in this one-of-a-kind property.
Home Details
Home Type
- Single Family
Est. Annual Taxes
- $4,658
Year Built
- Built in 1997 | Remodeled
Lot Details
- 2.01 Acre Lot
- Fenced
- Gentle Sloping Lot
- Landscaped with Trees
- Garden
- Property is zoned RR2
Parking
- 5 Car Attached Garage
- Driveway
- RV Access or Parking
Property Views
- Woods
- Seasonal
- Valley
Home Design
- Custom Home
- Composition Roof
- Vinyl Siding
- Concrete Perimeter Foundation
Interior Spaces
- 2,375 Sq Ft Home
- 2-Story Property
- High Ceiling
- Wood Burning Stove
- Wood Burning Fireplace
- Double Pane Windows
- Vinyl Clad Windows
- Family Room
- Living Room
- Dining Room
- Bonus Room
- Engineered Wood Flooring
- Crawl Space
Kitchen
- Free-Standing Range
- Microwave
- Dishwasher
- Stainless Steel Appliances
- Granite Countertops
- Quartz Countertops
Bedrooms and Bathrooms
- 3 Bedrooms
Laundry
- Laundry Room
- Washer and Dryer
Accessible Home Design
- Accessibility Features
- Minimal Steps
Outdoor Features
- Balcony
- Covered Deck
Schools
- Applegate Elementary School
- Crow Middle School
- Crow High School
Utilities
- Forced Air Heating and Cooling System
- Heating System Uses Wood
- Heat Pump System
- Well
- Electric Water Heater
- Septic Tank
Community Details
- No Home Owners Association
Listing and Financial Details
- Assessor Parcel Number 1557717
Map
Tax History
| Year | Tax Paid | Tax Assessment Tax Assessment Total Assessment is a certain percentage of the fair market value that is determined by local assessors to be the total taxable value of land and additions on the property. | Land | Improvement |
|---|---|---|---|---|
| 2025 | $4,807 | $369,024 | -- | -- |
| 2024 | $4,658 | $358,276 | -- | -- |
| 2023 | $4,658 | $347,841 | $0 | $0 |
| 2022 | $4,391 | $337,710 | $0 | $0 |
| 2021 | $4,176 | $327,874 | $0 | $0 |
| 2020 | $4,005 | $318,325 | $0 | $0 |
| 2019 | $3,780 | $309,054 | $0 | $0 |
| 2018 | $3,341 | $291,314 | $0 | $0 |
| 2017 | $3,076 | $291,314 | $0 | $0 |
| 2016 | $2,632 | $282,829 | $0 | $0 |
| 2015 | $2,566 | $274,591 | $0 | $0 |
| 2014 | $2,535 | $266,593 | $0 | $0 |
Property History
| Date | Event | Price | List to Sale | Price per Sq Ft | Prior Sale |
|---|---|---|---|---|---|
| 01/22/2026 01/22/26 | Price Changed | $739,000 | -1.3% | $311 / Sq Ft | |
| 10/28/2025 10/28/25 | For Sale | $749,000 | +18.9% | $315 / Sq Ft | |
| 03/23/2021 03/23/21 | Sold | $630,000 | -2.9% | $265 / Sq Ft | View Prior Sale |
| 02/06/2021 02/06/21 | Pending | -- | -- | -- | |
| 01/28/2021 01/28/21 | For Sale | $649,000 | +35.5% | $273 / Sq Ft | |
| 07/05/2018 07/05/18 | Sold | $479,000 | -20.0% | $217 / Sq Ft | View Prior Sale |
| 07/02/2018 07/02/18 | Pending | -- | -- | -- | |
| 02/09/2018 02/09/18 | For Sale | $599,000 | -- | $271 / Sq Ft |
Purchase History
| Date | Type | Sale Price | Title Company |
|---|---|---|---|
| Warranty Deed | $630,000 | Western Title & Escrow | |
| Warranty Deed | $479,000 | Western Title & Escrow | |
| Warranty Deed | $304,105 | First American Title |
Mortgage History
| Date | Status | Loan Amount | Loan Type |
|---|---|---|---|
| Open | $504,000 | New Conventional | |
| Previous Owner | $288,940 | New Conventional |
Source: Regional Multiple Listing Service (RMLS)
MLS Number: 699483915
APN: 1557717
- 25346 Wheaton Ln
- 0 Battle Creek Rd
- 87206 Greenridge Dr
- 24333 Vaughn Rd
- 27067 Pickens Rd
- 25454 Perkins Rd
- 87624 Territorial Rd
- 25780 Perkins Rd
- 85575 Doane Rd
- 87729 Blek Dr
- 24934 Westfield Ave
- 0 Bolton Hill Rd Unit 315399452
- 0 Bolton Hill Rd Unit S 24559081
- 87744 8th St Unit Lot 14
- 87919 Huston Rd
- 87911 Territorial Hwy Unit 19
- 0 0 Huston Rd
- 87860 Territorial Rd Unit 102
- 87860 Territorial Rd Unit 120
- 87860 Territorial Rd Unit 59
- 88026 9th St
- 29774 Willow Creek Rd
- 777 St Charles St
- 721 Throne Dr
- 2834 Warren St
- 2800 Sunnyview Ln
- 3655 W 13th Ave
- 4146 Avalon St
- 1602 Oak Patch Rd
- 1320-1338 Oak Patch Rd
- 4075 Aerial Way
- 1220 Jacobs Dr
- 1710 Northview Blvd
- 910 Westsprings Dr
- 1846 Labona Dr
- 1275 Jackson St
- 2510 Jefferson St
- 850 W 11th Ave
- 375 Foxtail Dr
- 1408 Lawrence St
Ask me questions while you tour the home.

