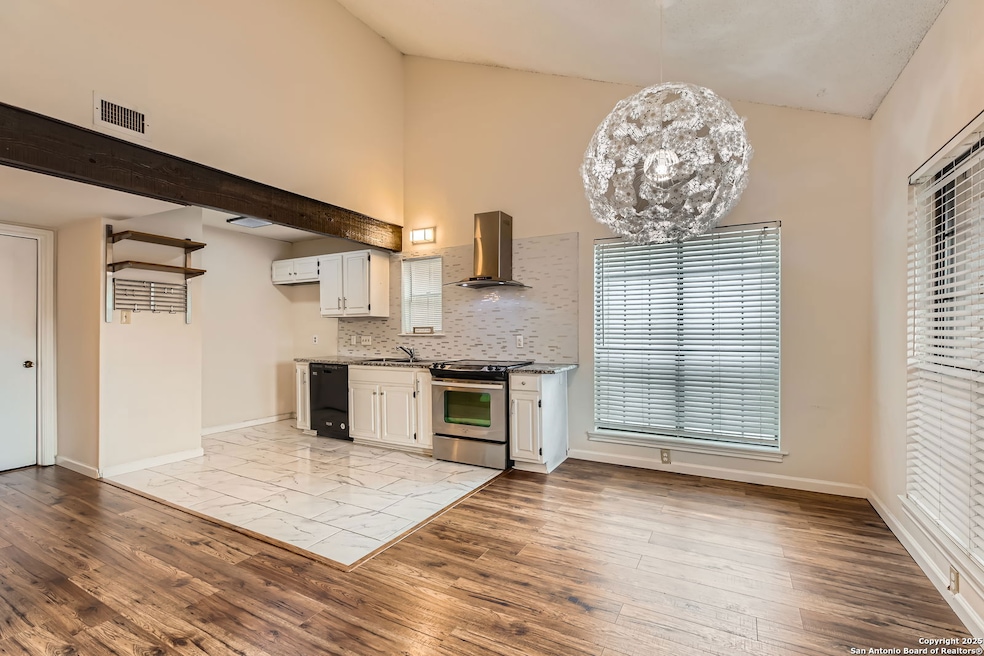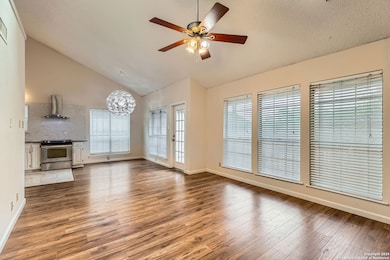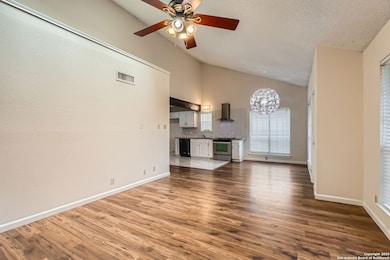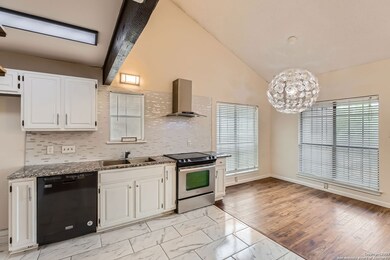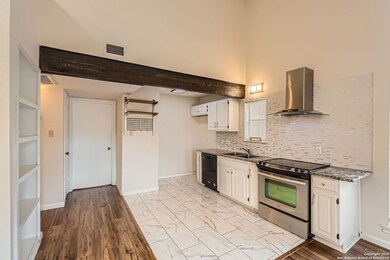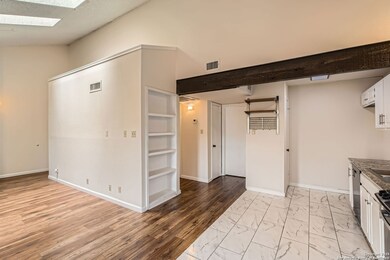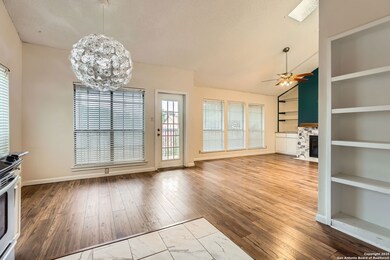8611 Datapoint Dr Unit 68 San Antonio, TX 78229
Medical Center NeighborhoodEstimated payment $1,513/month
Highlights
- Open Floorplan
- Formal Dining Room
- Walk-In Closet
- High Ceiling
- Skylights
- Inside Utility
About This Home
Experience the perfect blend of comfort, style, and convenience in this beautifully updated 2-bedroom, 2-bathroom condo located in the heart of the Medical Center.From the moment you enter, you'll love the open-concept layout enhanced by luxury vinyl and tile flooring. The spacious living room boasts soaring ceilings, a cozy fireplace, and expansive windows that flood the home with natural light-creating a warm and inviting atmosphere.The sleek kitchen features marble countertops, modern stainless steel and black appliances, and a smart, functional design. Enjoy meals or entertain guests in the adjoining dining area designed for effortless flow.Both bedrooms offer generous space and comfort. The primary suite is your private retreat, complete with a large walk-in closet and a spa-like en-suite bathroom featuring dual vanities and a stunning tiled walk-in shower. The guest bathroom is equally elegant, with a beautifully tiled tub perfect for relaxation. A standout feature of this home is the walkable attic-ideal for exceptional storage or even potential for a future loft space. The A/C unit, replaced in 2022, ensures year-round comfort.Step out to your large private patio overlooking the sparkling pool, jacuzzi, and clubhouse-a perfect spot to unwind while enjoying a beautiful view that truly sets this unit apart. With two assigned parking spaces (one covered, one uncovered) and nighttime security, this condo delivers peace of mind along with premium amenities.Don't miss your chance to own this one-of-a-kind condo that combines modern upgrades, unbeatable location, and resort-style living. Schedule your private showing today before it's gone!
Listing Agent
Cinthia Valles
Realty Advantage Listed on: 07/14/2025
Property Details
Home Type
- Condominium
Est. Annual Taxes
- $4,055
Year Built
- Built in 1982
HOA Fees
- $390 Monthly HOA Fees
Home Design
- Brick Exterior Construction
- Slab Foundation
- Composition Roof
Interior Spaces
- 1,030 Sq Ft Home
- 2-Story Property
- Open Floorplan
- High Ceiling
- Ceiling Fan
- Skylights
- Chandelier
- Window Treatments
- Living Room with Fireplace
- Formal Dining Room
- Inside Utility
- Ceramic Tile Flooring
Kitchen
- Stove
- Cooktop
- Dishwasher
Bedrooms and Bathrooms
- 2 Bedrooms
- Walk-In Closet
- 2 Full Bathrooms
Laundry
- Laundry closet
- Dryer
- Washer
- Laundry Tub
Schools
- Mcdermott Elementary School
- Rudder Middle School
- Marshall High School
Utilities
- Central Heating and Cooling System
Community Details
- $225 HOA Transfer Fee
- Pointe North Phase 1 Home Association
- Point North Subdivision
- Mandatory home owners association
Listing and Financial Details
- Assessor Parcel Number 136621000680
Map
Home Values in the Area
Average Home Value in this Area
Tax History
| Year | Tax Paid | Tax Assessment Tax Assessment Total Assessment is a certain percentage of the fair market value that is determined by local assessors to be the total taxable value of land and additions on the property. | Land | Improvement |
|---|---|---|---|---|
| 2025 | $2,516 | $177,130 | $25,800 | $151,330 |
| 2024 | $2,516 | $172,458 | $13,760 | $173,400 |
| 2023 | $2,516 | $156,780 | $13,760 | $183,910 |
| 2022 | $3,528 | $142,527 | $13,760 | $154,570 |
| 2021 | $3,322 | $129,570 | $13,760 | $115,810 |
| 2020 | $2,755 | $105,610 | $13,760 | $91,850 |
| 2019 | $2,724 | $101,680 | $13,760 | $87,920 |
| 2018 | $2,589 | $96,590 | $13,760 | $82,830 |
| 2017 | $2,307 | $85,920 | $13,760 | $72,160 |
| 2016 | $2,240 | $83,410 | $13,760 | $69,650 |
| 2015 | -- | $77,350 | $13,760 | $63,590 |
| 2014 | -- | $77,130 | $0 | $0 |
Property History
| Date | Event | Price | List to Sale | Price per Sq Ft | Prior Sale |
|---|---|---|---|---|---|
| 11/04/2025 11/04/25 | Off Market | -- | -- | -- | |
| 10/31/2025 10/31/25 | Pending | -- | -- | -- | |
| 10/07/2025 10/07/25 | Price Changed | $149,000 | -2.0% | $145 / Sq Ft | |
| 09/10/2025 09/10/25 | Price Changed | $152,000 | -3.8% | $148 / Sq Ft | |
| 07/14/2025 07/14/25 | Price Changed | $158,000 | +1.9% | $153 / Sq Ft | |
| 07/14/2025 07/14/25 | For Sale | $155,000 | +14.9% | $150 / Sq Ft | |
| 06/21/2021 06/21/21 | Off Market | -- | -- | -- | |
| 07/10/2020 07/10/20 | Sold | -- | -- | -- | View Prior Sale |
| 06/10/2020 06/10/20 | Pending | -- | -- | -- | |
| 03/13/2020 03/13/20 | For Sale | $134,900 | +28.5% | $131 / Sq Ft | |
| 12/25/2019 12/25/19 | Off Market | -- | -- | -- | |
| 09/26/2019 09/26/19 | Sold | -- | -- | -- | View Prior Sale |
| 08/27/2019 08/27/19 | Pending | -- | -- | -- | |
| 07/25/2019 07/25/19 | For Sale | $105,000 | -- | $102 / Sq Ft |
Purchase History
| Date | Type | Sale Price | Title Company |
|---|---|---|---|
| Vendors Lien | -- | Independence Title Company | |
| Vendors Lien | -- | Ttt | |
| Vendors Lien | -- | Mission Title Lp | |
| Warranty Deed | -- | Alamo Title |
Mortgage History
| Date | Status | Loan Amount | Loan Type |
|---|---|---|---|
| Open | $127,070 | New Conventional | |
| Previous Owner | $65,600 | New Conventional | |
| Previous Owner | $66,498 | FHA | |
| Previous Owner | $49,100 | FHA |
Source: San Antonio Board of REALTORS®
MLS Number: 1883755
APN: 13662-100-0680
- 8611 Datapoint Dr Unit 31
- 8655 Datapoint Dr Unit 802
- 8655 Datapoint Dr Unit 205
- 8655 Datapoint Dr Unit 404
- 8655 Datapoint Dr Unit 212
- 8633 Datapoint Dr Unit 260
- 8633 Datapoint Dr Unit 226
- 8633 Datapoint Dr Unit 227
- 8642 Fredericksburg Rd Unit 506
- 8642 Fredericksburg Rd Unit 106
- 8642 Fredericksburg Rd Unit 402
- 8415 Fredericksburg Rd Unit 603
- 4134 Copano Bay
- 4111 Medical Dr Unit 308A
- 4111 Medical Dr Unit 105A
- 4107 Medical Dr Unit 7107
- 4107 Medical Dr Unit 1205
- 4107 Medical Dr Unit 8204
- 4107 Medical Dr Unit 1204
- 4119 Medical Dr Unit C303
