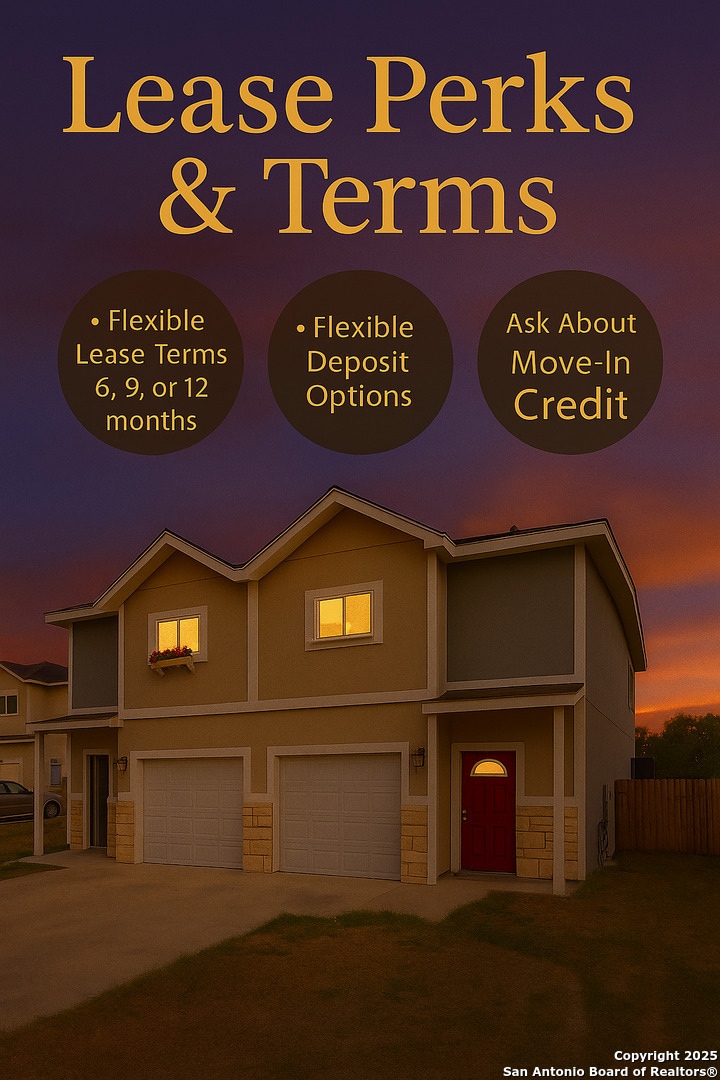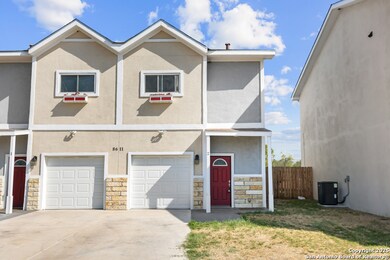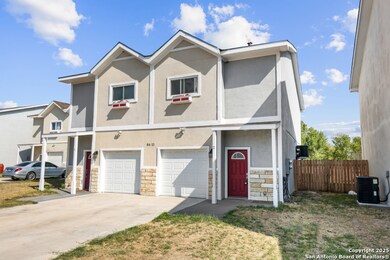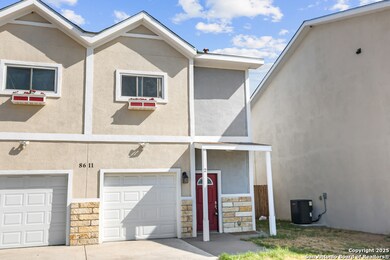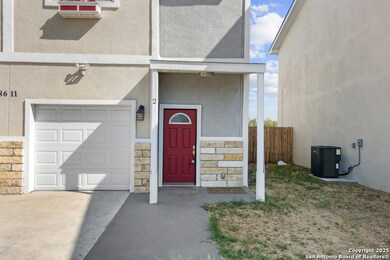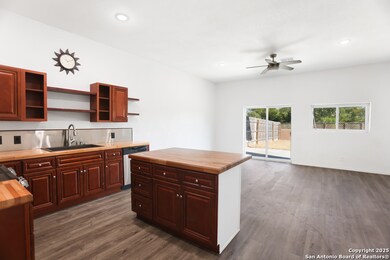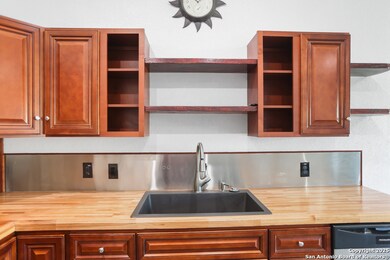8611 Key Windy Way Unit 2 Converse, TX 78109
East San Antonio NeighborhoodHighlights
- Covered Patio or Porch
- Double Pane Windows
- Programmable Thermostat
- 1 Car Attached Garage
- Walk-In Closet
- Central Heating and Cooling System
About This Home
Offering flexible lease terms (6, 9, or 12 months), flexible deposit options, and an available move-in credit, this beautifully built energy-efficient duplex in Converse delivers modern design, durable craftsmanship, and everyday comfort in a rapidly growing community. Boasting 3 spacious bedrooms, 2.5 baths, and an open-concept layout, the home features sleek butcher-block counters, luxury vinyl flooring, abundant natural light, and a bright kitchen that flows seamlessly into the main living area and onto a covered patio overlooking the private fenced yard-perfect for unwinding or entertaining. Upstairs, each bedroom offers generous closet space, while the primary suite provides a peaceful retreat with its own private bath. Built with RSG3D energy-saving panels, double-pane low-E windows, and quality construction throughout, this unit promotes low utility costs and year-round efficiency. Ideally located near Loop 1604, I-10, Randolph Air Force Base, and major Northeast San Antonio employers, residents enjoy quick access to shopping, dining, and recreation in Converse, Universal City, and surrounding areas. With nearby parks, schools in East Central ISD, and a community surrounded by new development, this home offers the ideal blend of modern suburban living, convenience, and long-term value.
Listing Agent
Jessica Masters
Harper Property Management Listed on: 10/16/2025
Home Details
Home Type
- Single Family
Year Built
- Built in 2020
Lot Details
- 10,759 Sq Ft Lot
- Fenced
Parking
- 1 Car Attached Garage
Home Design
- Slab Foundation
- Foam Insulation
- Composition Roof
- Stucco
Interior Spaces
- 1,514 Sq Ft Home
- 2-Story Property
- Ceiling Fan
- Double Pane Windows
- Low Emissivity Windows
- Window Treatments
- Combination Dining and Living Room
- Fire and Smoke Detector
Kitchen
- Stove
- Cooktop
- Dishwasher
- Disposal
Flooring
- Carpet
- Vinyl
Bedrooms and Bathrooms
- 3 Bedrooms
- Walk-In Closet
Laundry
- Laundry on upper level
- Washer Hookup
Outdoor Features
- Covered Patio or Porch
Utilities
- Central Heating and Cooling System
- SEER Rated 16+ Air Conditioning Units
- Programmable Thermostat
- Electric Water Heater
- Cable TV Available
Community Details
- Built by Texas PMR Inc
- Key Largo Subdivision
Listing and Financial Details
- Rent includes noinc
- Assessor Parcel Number 050652030030
- Seller Concessions Not Offered
Map
Property History
| Date | Event | Price | List to Sale | Price per Sq Ft |
|---|---|---|---|---|
| 10/16/2025 10/16/25 | For Rent | $1,645 | -3.2% | -- |
| 08/01/2024 08/01/24 | Rented | $1,700 | 0.0% | -- |
| 06/05/2024 06/05/24 | For Rent | $1,700 | -- | -- |
Source: San Antonio Board of REALTORS®
MLS Number: 1915946
APN: 05065-203-0030
- 8534 Snakeweed Dr
- 8715 Key Windy Way
- 8523 Rita Blanca St
- 9002 Trumpet Cir
- 9011 Trumpet Cir
- 8502 Trumpet Cir
- 8407 Sea Rim
- 3850 Key West Way
- 8510 Whitebrush
- 3845 Mistflower Dr
- 3914 Key West Way
- 8426 Whitebrush
- 8915 Palmetto Park
- 8811 Falcon Park
- 3950 Key Way W
- 3906 Glenloch Way
- 3959 Key West Way
- 8949 Palmetto Park
- 8902 Olmstead Park
- 8619 Key Way N
- 8542 Snakeweed Dr
- 3815 Key Way W Unit 1
- 9003 Trumpet Cir
- 3831 Key West Way
- 3843 Bogie Way
- 3835 Mist Flower Dr
- 8822 Palmetto Park
- 8422 Whitebrush
- 8811 Palmetto Park
- 8423 Whitebrush
- 3974 Key Way W
- 8951 Audubon Park
- 4606 Gambels Quail
- 9027 Blanco Park
- 8439 Blackstone Cove
- 9118 Hogarten Park
- 9035 Bowring Park
- 8941 Elizabeth Park
- 4931 Badland Beacon
- 4302 Stanley Park
