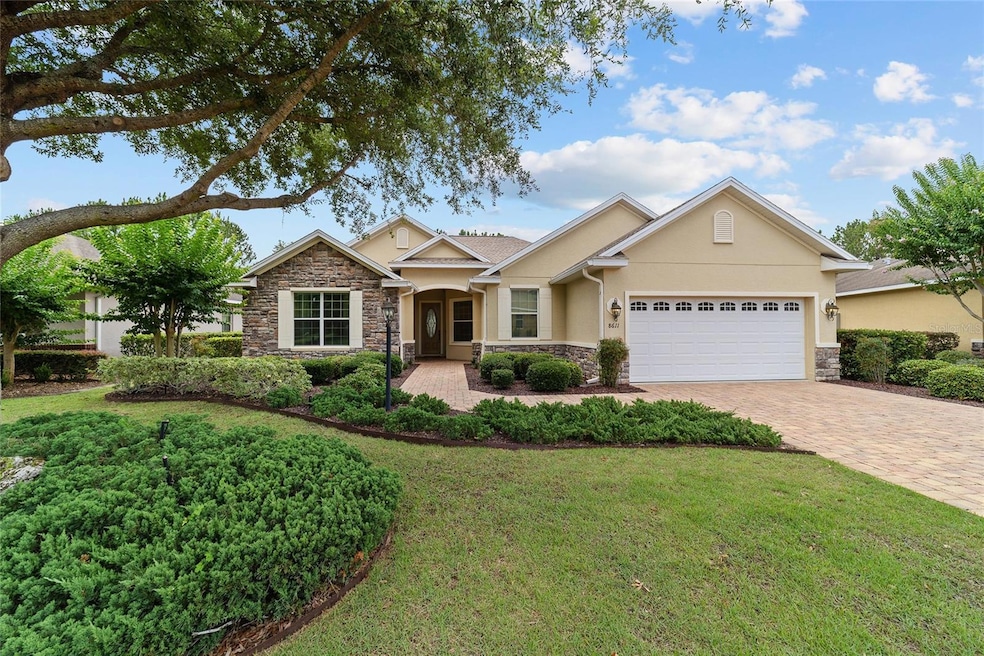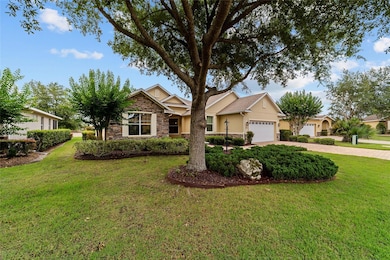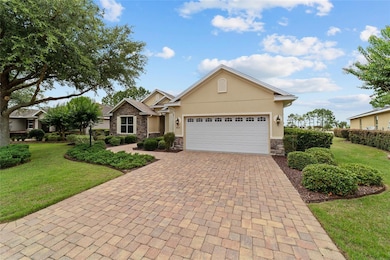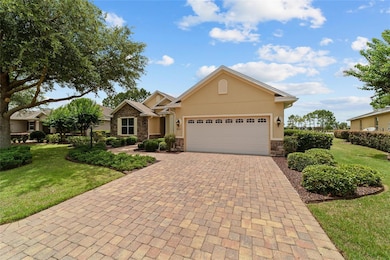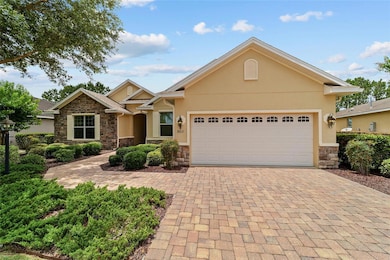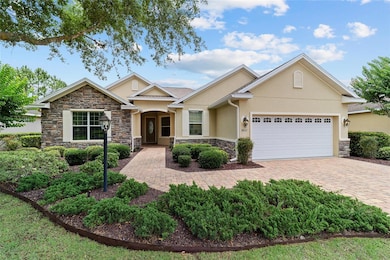8611 SW 83rd Loop Ocala, FL 34481
Fellowship NeighborhoodEstimated payment $2,401/month
Highlights
- On Golf Course
- Active Adult
- Clubhouse
- Fitness Center
- Gated Community
- Private Lot
About This Home
GOLF COURSE: If location is important, this home is not to be missed. This Expanded Huntley 2 is perfectly situated on the Candler Hills Golf Course. The home is a split plan with 3 bedrooms, 2 bathrooms, and 2.5 car garage and has been very well maintained. The gourmet kitchen is spacious and is perfect for entertaining with solid surface counters and an abundance of gorgeous wood cabinets. The main bedroom has an ensuite bathroom with a spa-like walk in shower and dual vanity sinks. The walk in closet is massive features custom built ins. Curb appeal is top notch with with a stone facade elevation, brick paver driveway, and a fully sodded, and irrigated St. Augustine lot. CDD bond is paid. Mail delivery and waste collection is curbside.
This home features a newer Generac generator (2022) and newer ROOF(2024).
Candler Hills is the estate section of On Top of the World and includes access to all amenities at On Top of the World as well as the exclusive amenities: The Lodge, The Candler Community Center, and the future amenity, Azura.
Listing Agent
ON TOP OF THE WORLD REAL EST Brokerage Phone: 352-854-2394 License #3399031 Listed on: 06/11/2025
Home Details
Home Type
- Single Family
Est. Annual Taxes
- $379
Year Built
- Built in 2012
Lot Details
- 9,148 Sq Ft Lot
- Lot Dimensions are 70x128
- On Golf Course
- Southeast Facing Home
- Private Lot
- Irrigation Equipment
- Landscaped with Trees
- Property is zoned PUD
HOA Fees
- $336 Monthly HOA Fees
Parking
- 2 Car Attached Garage
- Oversized Parking
- Garage Door Opener
- Golf Cart Garage
Home Design
- Slab Foundation
- Shingle Roof
- Block Exterior
- Stone Siding
- Stucco
Interior Spaces
- 2,357 Sq Ft Home
- Crown Molding
- High Ceiling
- Double Pane Windows
- Low Emissivity Windows
- Blinds
- Drapes & Rods
- Sliding Doors
- Great Room
Kitchen
- Built-In Oven
- Cooktop
- Microwave
- Dishwasher
- Solid Surface Countertops
- Solid Wood Cabinet
Flooring
- Laminate
- Ceramic Tile
Bedrooms and Bathrooms
- 3 Bedrooms
- Primary Bedroom on Main
- Split Bedroom Floorplan
- Walk-In Closet
- 2 Full Bathrooms
Laundry
- Laundry Room
- Dryer
- Washer
Outdoor Features
- Screened Patio
- Exterior Lighting
- Rain Gutters
- Private Mailbox
- Front Porch
Utilities
- Central Air
- Heating System Uses Natural Gas
- Natural Gas Connected
- Gas Water Heater
- Private Sewer
- High Speed Internet
Listing and Financial Details
- Visit Down Payment Resource Website
- Legal Lot and Block 29 / CHE/1
- Assessor Parcel Number 3531-0122-29
Community Details
Overview
- Active Adult
- Optional Additional Fees
- Association fees include pool, internet, management, recreational facilities, trash
- Lori Sands Association, Phone Number (352) 854-0805
- Visit Association Website
- Candler Hills Subdivision, Huntley 2 Expanded Floorplan
- The community has rules related to building or community restrictions, deed restrictions, fencing, allowable golf cart usage in the community
Amenities
- Sauna
- Clubhouse
- Community Storage Space
Recreation
- Golf Course Community
- Tennis Courts
- Community Basketball Court
- Pickleball Courts
- Racquetball
- Recreation Facilities
- Shuffleboard Court
- Community Playground
- Fitness Center
- Community Pool
- Community Spa
- Park
- Dog Park
- Trails
Security
- Card or Code Access
- Gated Community
Map
Home Values in the Area
Average Home Value in this Area
Tax History
| Year | Tax Paid | Tax Assessment Tax Assessment Total Assessment is a certain percentage of the fair market value that is determined by local assessors to be the total taxable value of land and additions on the property. | Land | Improvement |
|---|---|---|---|---|
| 2024 | $395 | $199,414 | -- | -- |
| 2023 | $395 | $193,606 | $0 | $0 |
| 2022 | $395 | $187,967 | $0 | $0 |
| 2021 | $395 | $182,492 | $0 | $0 |
| 2020 | $395 | $179,972 | $0 | $0 |
| 2019 | $395 | $175,926 | $0 | $0 |
| 2018 | $390 | $172,646 | $0 | $0 |
| 2017 | $474 | $169,095 | $0 | $0 |
| 2016 | $453 | $165,617 | $0 | $0 |
| 2015 | $446 | $164,466 | $0 | $0 |
| 2014 | $508 | $163,161 | $0 | $0 |
Property History
| Date | Event | Price | Change | Sq Ft Price |
|---|---|---|---|---|
| 08/27/2025 08/27/25 | Pending | -- | -- | -- |
| 08/11/2025 08/11/25 | Price Changed | $385,000 | -3.7% | $163 / Sq Ft |
| 07/25/2025 07/25/25 | For Sale | $399,900 | 0.0% | $170 / Sq Ft |
| 07/23/2025 07/23/25 | Pending | -- | -- | -- |
| 07/07/2025 07/07/25 | Price Changed | $399,900 | -5.9% | $170 / Sq Ft |
| 06/11/2025 06/11/25 | For Sale | $425,000 | -- | $180 / Sq Ft |
Purchase History
| Date | Type | Sale Price | Title Company |
|---|---|---|---|
| Special Warranty Deed | $297,200 | None Available |
Source: Stellar MLS
MLS Number: OM703452
APN: 3531-0122-29
- 8635 SW 83rd Loop
- 8640 SW 83rd Loop
- 8650 SW 83rd Loop
- 8566 SW 83rd Loop
- 8651 SW 83rd Loop
- 8841 SW 79th Loop
- 7942 SW 86th Terrace Rd
- 8447 SW 82nd Loop
- 8798 SW 79th Place
- 8755 SW 79th Place
- 8443 SW 82nd Loop
- 8442 SW 82nd Loop
- 7729 SW 85th Cir
- 7728 SW 85th Cir
- 8525 SW 86th Terrace
- 7753 SW 86th Terrace Rd
- 8632 SW 86th Cir
- 7698 SW 85th Cir
- 8373 SW 82nd Loop
- 7732 SW 86th Ct
