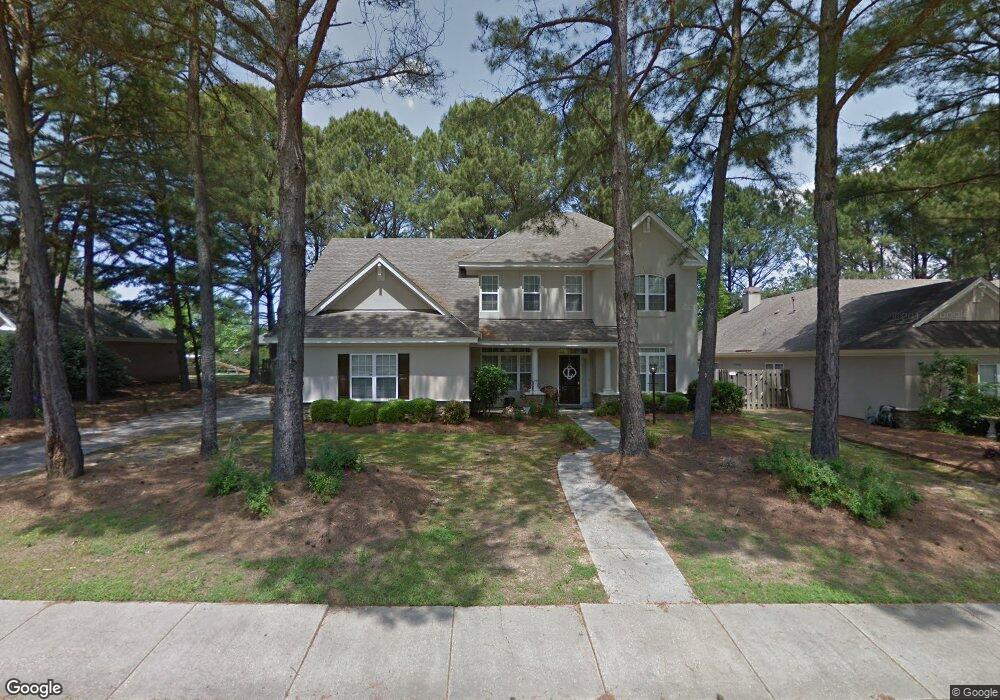8613 Asheworth Dr Montgomery, AL 36117
East Montgomery NeighborhoodEstimated Value: $358,000 - $395,000
4
Beds
2
Baths
2,747
Sq Ft
$136/Sq Ft
Est. Value
About This Home
This home is located at 8613 Asheworth Dr, Montgomery, AL 36117 and is currently estimated at $374,759, approximately $136 per square foot. 8613 Asheworth Dr is a home with nearby schools including Blount Elementary School, Johnnie R. Carr Middle School, and Park Crossing High School.
Ownership History
Date
Name
Owned For
Owner Type
Purchase Details
Closed on
Sep 1, 2006
Sold by
Focke Johnson Theresa M and Johnson David
Bought by
Lowe Melvin A
Current Estimated Value
Home Financials for this Owner
Home Financials are based on the most recent Mortgage that was taken out on this home.
Original Mortgage
$294,500
Outstanding Balance
$175,078
Interest Rate
6.58%
Mortgage Type
Unknown
Estimated Equity
$199,681
Purchase Details
Closed on
Jun 19, 1998
Sold by
Lowder New Homes Inc
Bought by
Focke John William and Focke Theresa M
Home Financials for this Owner
Home Financials are based on the most recent Mortgage that was taken out on this home.
Original Mortgage
$239,300
Interest Rate
7.37%
Create a Home Valuation Report for This Property
The Home Valuation Report is an in-depth analysis detailing your home's value as well as a comparison with similar homes in the area
Home Values in the Area
Average Home Value in this Area
Purchase History
| Date | Buyer | Sale Price | Title Company |
|---|---|---|---|
| Lowe Melvin A | $310,000 | None Available | |
| Focke John William | -- | -- |
Source: Public Records
Mortgage History
| Date | Status | Borrower | Loan Amount |
|---|---|---|---|
| Open | Lowe Melvin A | $294,500 | |
| Previous Owner | Focke John William | $239,300 |
Source: Public Records
Tax History Compared to Growth
Tax History
| Year | Tax Paid | Tax Assessment Tax Assessment Total Assessment is a certain percentage of the fair market value that is determined by local assessors to be the total taxable value of land and additions on the property. | Land | Improvement |
|---|---|---|---|---|
| 2025 | $1,698 | $35,630 | $5,000 | $30,630 |
| 2024 | $1,803 | $37,820 | $5,000 | $32,820 |
| 2023 | $1,803 | $37,230 | $5,000 | $32,230 |
| 2022 | $1,128 | $32,010 | $5,000 | $27,010 |
| 2021 | $1,046 | $29,780 | $0 | $0 |
| 2020 | $1,041 | $29,640 | $5,000 | $24,640 |
| 2019 | $1,031 | $29,350 | $5,000 | $24,350 |
| 2018 | $1,065 | $29,180 | $5,000 | $24,180 |
| 2017 | $985 | $56,220 | $10,000 | $46,220 |
| 2014 | $1,002 | $28,570 | $5,000 | $23,570 |
| 2013 | -- | $28,280 | $5,500 | $22,780 |
Source: Public Records
Map
Nearby Homes
- 8661 Asheworth Dr
- 9283 Berrington Place
- 9516 Wynlakes Place
- 9831 Bent Brook Dr
- 8731 Carillion Place
- 8535 Melbourne Way
- Redwood Plan at Deer Creek - Marston
- Sullivan Plan at Deer Creek - Marston
- Cimarron Plan at Deer Creek - Marston
- Sweetwater Plan at Deer Creek - Marston
- Acadia Plan at Deer Creek - Marston
- Bankhead Plan at Deer Creek - Marston
- Cherry Bark Plan at Deer Creek - Marston
- Superior Plan at Deer Creek - Marston
- 8340 Brittany Place
- 8180 Longneedle Place
- 8513 Melbourne Cir
- 8908 Asheville Dr
- 8301 Wynlakes Blvd
- 9012 Hanston Ct
- 8619 Asheworth Dr
- 8607 Asheworth Dr
- 8625 Asheworth Dr
- 8624 Millchase Ct
- 8612 Asheworth Dr
- 8606 Asheworth Dr
- 8601 Asheworth Dr
- 8618 Millchase Ct
- 8612 Millchase Ct
- 8630 Millchase Ct
- 8636 Millchase Ct
- 8631 Ashworth Dr
- 8631 Asheworth Dr
- 8537 Asheworth Dr
- 8624 Asheworth Dr
- 8606 Millchase Ct
- 8642 Millchase Ct
- 9006 Redstone Dr
- 8531 Asheworth Dr
- 8518 Asheworth Dr
