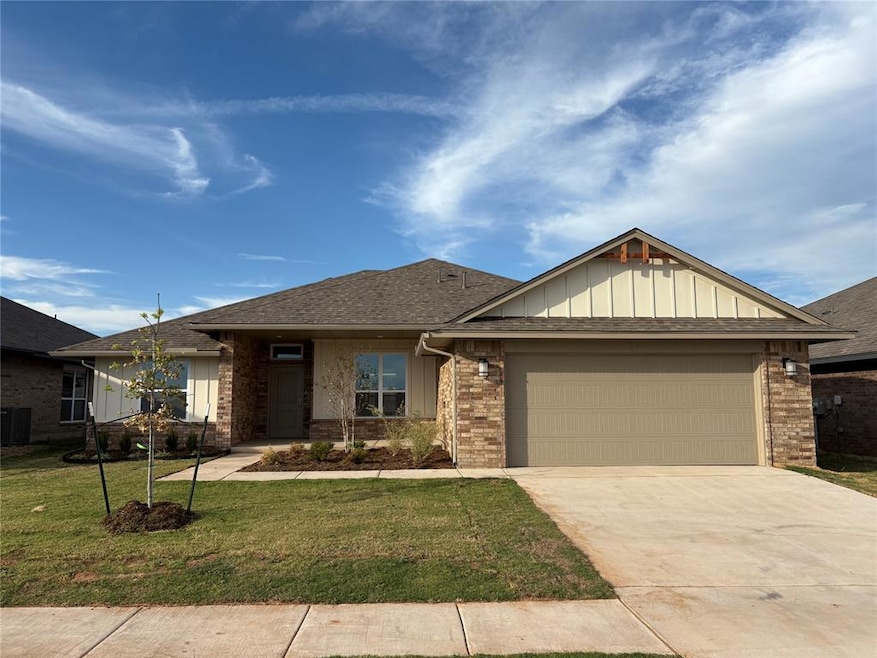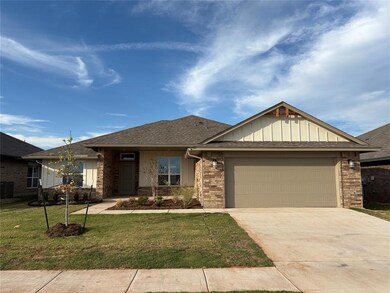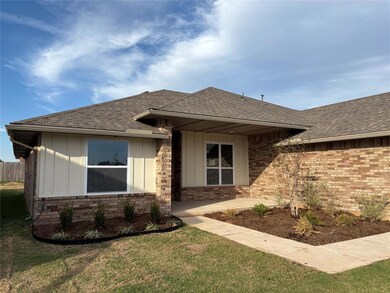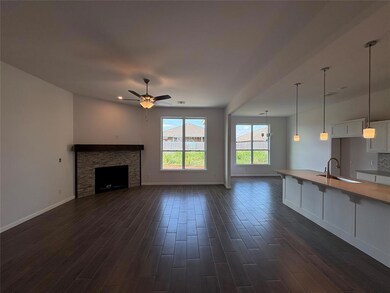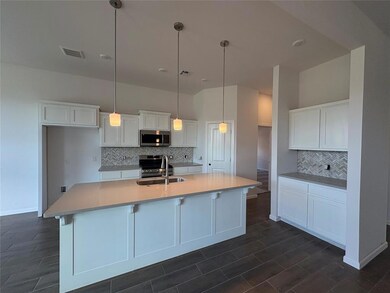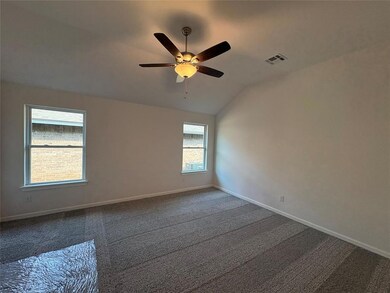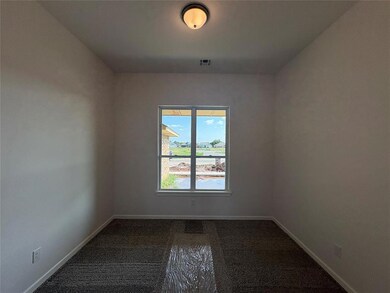8613 NW 76th St Oklahoma City, OK 73132
Edgewater Park NeighborhoodEstimated payment $2,056/month
Highlights
- New Construction
- Traditional Architecture
- Interior Lot
- D. D. Kirkland Elementary School Rated A
- 2 Car Attached Garage
- Double Pane Windows
About This Home
Contact us now to check the current availability of this beautiful home. With a thoughtfully designed layout, it offers three spacious bedrooms and a dedicated home office, set apart with a sliding barn door for added privacy and style. The L-shaped kitchen is both functional and stylish, featuring a large center island, coffee bar, quartz countertops, under-cabinet lighting, a gas range, and plenty of prep space. Wood-look tile runs throughout the main living areas, creating a warm and inviting feel perfect for everyday living and entertaining. The primary suite offers comfort and convenience with a soaking tub, oversized tiled shower, and dual vanities. Two additional bedrooms provide flexible space for guests, hobbies, or everyday needs. This home is located in a growing area of northwest Oklahoma City with convenient access to the Kilpatrick Turnpike, I-40, I-44, and NW Expressway. Shopping, dining, parks, and schools are all nearby. Designed for long-term performance and energy efficiency, this home includes premium features such as a pre-piered foundation, tornado safety straps, radiant barrier decking, Schluter shower system, Uponor PEX plumbing, 16 inch on-center framing, Low-E Thermalpane windows, and a Navien tankless water heater. Homes of this quality and value are limited. Schedule your private tour today.
Open House Schedule
-
Saturday, November 22, 202511:00 am to 5:00 pm11/22/2025 11:00:00 AM +00:0011/22/2025 5:00:00 PM +00:00Add to Calendar
-
Sunday, November 23, 20251:00 to 5:00 pm11/23/2025 1:00:00 PM +00:0011/23/2025 5:00:00 PM +00:00Add to Calendar
Home Details
Home Type
- Single Family
Year Built
- Built in 2025 | New Construction
Lot Details
- 7,200 Sq Ft Lot
- Interior Lot
HOA Fees
- $25 Monthly HOA Fees
Parking
- 2 Car Attached Garage
- Garage Door Opener
Home Design
- Traditional Architecture
- Brick Exterior Construction
- Slab Foundation
- Brick Frame
- Composition Roof
Interior Spaces
- 1,876 Sq Ft Home
- 1-Story Property
- Gas Log Fireplace
- Double Pane Windows
Kitchen
- Gas Oven
- Gas Range
- Free-Standing Range
- Microwave
- Dishwasher
Flooring
- Carpet
- Tile
Bedrooms and Bathrooms
- 3 Bedrooms
- 2 Full Bathrooms
- Soaking Tub
Home Security
- Smart Home
- Fire and Smoke Detector
Outdoor Features
- Open Patio
Schools
- Harvest Hills Elementary School
- Cooper Middle School
- Putnam City High School
Utilities
- Central Heating and Cooling System
- Programmable Thermostat
- Tankless Water Heater
Community Details
- Association fees include greenbelt
- Mandatory home owners association
Listing and Financial Details
- Legal Lot and Block 2 / 6
Map
Home Values in the Area
Average Home Value in this Area
Property History
| Date | Event | Price | List to Sale | Price per Sq Ft |
|---|---|---|---|---|
| 10/24/2025 10/24/25 | Price Changed | $323,990 | -0.3% | $173 / Sq Ft |
| 08/12/2025 08/12/25 | For Sale | $324,990 | -- | $173 / Sq Ft |
Source: MLSOK
MLS Number: 1200956
- 8617 NW 76th St
- 7705 Rumsey Rd
- 7512 Rumsey Rd
- 4727 NW 72nd St Unit AR
- 5712 Lawson Ln
- 4637 NW 70th St
- 7020 Cherokee Crossing E
- 5600 NW 83rd St
- 5621 NW 83rd St
- 7061 Hidden Trail Ln
- 5816 NW 83rd St
- 7725 NW 81st St
- 5708 NW 87th St
- 6038 Northwest Expy
- 5801 NW 86th St
- 8100 Brookside Dr
- 6724 N Meridian Ave Unit C
- 6030 Northwest Expy Unit D
- 5421 NW 65th St
- 5609 NW 67th St
- 4811 Northwest Expy
- 6940 Labelle Dr
- 6945 Labelle Dr
- 6913 Labelle Dr
- 6038 Northwest Expy
- 5825 NW 86th St
- 5813 NW 66th St
- 9009 Lakeaire Dr
- 6401 N Warren Ave
- 9200 N Macarthur Blvd
- 6370 W Wilshire Blvd Unit 16
- 6370 W Wilshire Blvd Unit 12
- 6300 N Meridian Ave
- 6317 N Warren Ave
- 7307 Edenborough Dr
- 4020 Versailles Blvd
- 9301 N Macarthur Blvd
- 6303 NW 63rd St
- 6708 W Wilshire Blvd
- 6804 Lancer Ln Unit 6806
