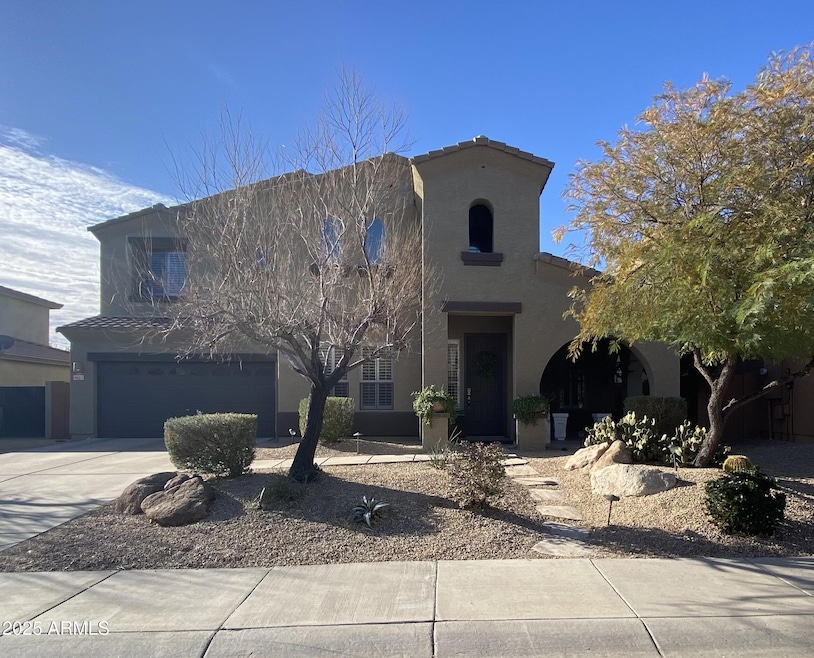8613 W Bajada Rd Peoria, AZ 85383
Highlights
- Private Pool
- Mountain View
- No HOA
- West Wing Elementary School Rated A-
- Wood Flooring
- Tennis Courts
About This Home
The is a fully furnished short term rental. Spacious 4-bedroom home features an office, loft, bonus room, and a stunning pool, making it the perfect choice for a relaxing vacation stay. The kitchen is equipped with stainless steel appliances, a cooktop stove, wall oven, quartz countertops, a marble backsplash, a pantry, and a large island—ideal for meal prep and entertaining. The large dining area includes custom-built cabinetry and a built-in hutch for extra storage. The cozy family room, adjacent to the kitchen, offers a fireplace for added warmth. A guest room and seating area on the main floor, with direct access to the backyard, provide a private retreat—perfect for in-laws or additional guests. Tesla charging station included. Utilities included with caps. The backyard is an oasis, featuring a sparkling PebbleTec pool, lush grass area, built-in BBQ, and two large covered patios, with no neighbors behind you for extra privacy. Upstairs, you'll find 3 spacious bedrooms, a loft, and a bonus room. The primary bedroom includes dual sinks, a separate shower and tub, a large walk-in closet, and a private balcony with stunning mountain views. Located in the desirable Westwing community, you'll have access to walking paths, parks, basketball courts, tennis courts, and a community center.
Listing Agent
Property Management Real Estate License #SA692686000 Listed on: 02/17/2025
Home Details
Home Type
- Single Family
Est. Annual Taxes
- $2,444
Year Built
- Built in 2004
Lot Details
- 7,523 Sq Ft Lot
- Desert faces the front of the property
- Block Wall Fence
- Front and Back Yard Sprinklers
- Sprinklers on Timer
- Grass Covered Lot
Parking
- 2 Open Parking Spaces
- 3 Car Garage
- Tandem Garage
Home Design
- Wood Frame Construction
- Tile Roof
- Stucco
Interior Spaces
- 3,399 Sq Ft Home
- 2-Story Property
- Ceiling Fan
- Double Pane Windows
- Living Room with Fireplace
- Mountain Views
Kitchen
- Eat-In Kitchen
- Built-In Microwave
- Kitchen Island
Flooring
- Wood
- Carpet
- Tile
Bedrooms and Bathrooms
- 4 Bedrooms
- Primary Bathroom is a Full Bathroom
- 3.5 Bathrooms
- Double Vanity
- Bathtub With Separate Shower Stall
Laundry
- Laundry in unit
- Dryer
- Washer
Outdoor Features
- Private Pool
- Covered Patio or Porch
- Built-In Barbecue
Schools
- West Wing Elementary And Middle School
- Mountain Ridge High School
Utilities
- Zoned Heating and Cooling System
- Heating System Uses Natural Gas
- High Speed Internet
- Cable TV Available
Listing and Financial Details
- $35 Move-In Fee
- Rent includes internet, electricity, gas, water, utility caps apply, sewer, repairs, pool svc-chem only, pool service - full, pest control svc, gardening service, garbage collection, dishes, cable TV
- 1-Month Minimum Lease Term
- Tax Lot 97
- Assessor Parcel Number 201-06-956
Community Details
Overview
- No Home Owners Association
- Westwing Association, Phone Number (602) 437-4777
- Built by Beazer Homes
- Westwing Mountain Parcel 10 Subdivision
- Electric Vehicle Charging Station
Recreation
- Tennis Courts
- Bike Trail
Map
Source: Arizona Regional Multiple Listing Service (ARMLS)
MLS Number: 6822152
APN: 201-06-956
- 8687 W Bajada Rd
- 8450 W Quail Track Dr
- 8438 W Bajada Rd
- 8448 W Maya Dr
- 26947 N 84th Ave
- 26853 N 89th Dr
- 8568 W Maya Dr
- 8374 W Rosewood Ln
- 26802 N 90th Ave Unit 14
- 26886 N 90th Ave
- 27486 N 89th Dr
- 27490 N Higuera Dr
- 9058 W Redbird Rd
- 26449 N 84th Dr
- 8657 W Rowel Rd
- 27016 N 90th Ln
- 9051 W Iona Way
- 7830 W Tether Trail
- 7842 W Tether Trail
- 7854 W Tether Trail
- 27309 N 84th Dr
- 26819 N 84th Ln
- 26787 N 90th Dr
- 9042 W Pinnacle Vista Dr
- 8665 W Rowel Rd
- 27778 N Sierra Sky Dr
- 8340 W Staghorn Rd
- 8356 W Desert Spoon Dr
- 7859 W Redbird Rd
- 7842 W Andrea Dr
- 26093 N 96th Ave
- 7621 W Quail Track Dr
- 7614 W Fetlock Trail
- 7559 W Andrea Dr
- 9827 W Keyser Dr
- 7433 W Buckhorn Trail
- 7700 W Saddlehorn Rd
- 7435 W Spur Dr
- 7417 W Buckhorn Trail
- 7422 W Buckhorn Trail







