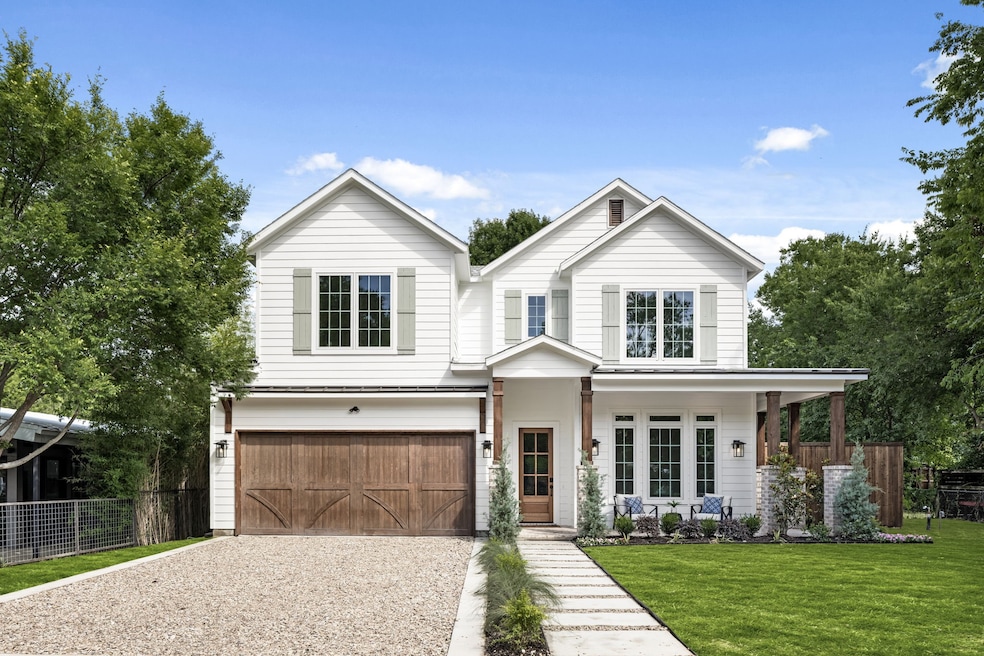8614 Daytonia Ave Dallas, TX 75218
Forest Hills NeighborhoodEstimated payment $8,306/month
Highlights
- Open Floorplan
- Vaulted Ceiling
- Lawn
- Freestanding Bathtub
- Traditional Architecture
- Covered Patio or Porch
About This Home
Experience elevated living in this exquisitely crafted new construction home, nestled on an oversized 65 X 160 lot surrounded by mature, towering trees and a spacious backyard that offers endless possibilities for outdoor enjoyment and relaxation.
Spanning over 3,800 square feet, this 5-bedroom, 5.5-bathroom residence blends modern sophistication with timeless appeal. From the moment you step inside, you’ll be captivated by the 11-inch hardwood floors, fresh neutral tones, and an open-concept layout that invites natural light to flood the home. The living area, centered around a gas fireplace, seamlessly flows into the gourmet kitchen, where KitchenAid SS appliances, handmade Casablanca tile backsplash and quartz countertops create a chef’s dream space. A walk-in pantry with a custom coffee bar adds both function and flair. You’ll notice designer touches throughout the home, including Schumacher wallpaper in the downstairs powder bath, that help the home feel both sophisticated and inviting. The wall of windows with sliding French doors leads to a covered wrap around porch complete with a herringbone brick patio. The home was specifically designed to offer a first floor primary bedroom and secondary bedroom with three additional bedrooms upstairs. The primary suite offers a true sanctuary, complete with vaulted ceilings and exposed beams. Its luxurious en-suite bathroom boasts dual vanities, a freestanding soaking tub, a frameless glass shower, and an expansive walk-in closet. A secondary bedroom on the first floor provides additional flexibility for guests or multigenerational living.
For those who need a dedicated workspace, the first-floor office features a stunning paneled accent wall, offering both style and functionality. Upstairs, the home continues to impress with a spacious, open game room and three secondary bedrooms—each with its own private bath, ensuring ultimate comfort and privacy for everyone in the household. 2 car garage
Listing Agent
Allie Beth Allman & Assoc. Brokerage Phone: 214-695-9358 License #0510675 Listed on: 06/16/2025

Home Details
Home Type
- Single Family
Est. Annual Taxes
- $10,225
Year Built
- Built in 2025
Lot Details
- 10,454 Sq Ft Lot
- Lot Dimensions are 65 x160
- Wood Fence
- Interior Lot
- Many Trees
- Lawn
- Back Yard
Parking
- 2 Car Attached Garage
- Front Facing Garage
- Garage Door Opener
- Driveway
Home Design
- Traditional Architecture
- Stone Foundation
- Composition Roof
Interior Spaces
- 3,832 Sq Ft Home
- 2-Story Property
- Open Floorplan
- Wired For Sound
- Woodwork
- Paneling
- Vaulted Ceiling
- Decorative Lighting
- Gas Fireplace
Kitchen
- Eat-In Kitchen
- Walk-In Pantry
- Gas Cooktop
- Microwave
- Dishwasher
- Disposal
Bedrooms and Bathrooms
- 5 Bedrooms
- Walk-In Closet
- Double Vanity
- Freestanding Bathtub
- Soaking Tub
Outdoor Features
- Covered Patio or Porch
Schools
- Sanger Elementary School
- Adams High School
Utilities
- Cooling Available
- High Speed Internet
Community Details
- Lakeland Terrace Subdivision
Listing and Financial Details
- Legal Lot and Block 26 / 85235
- Assessor Parcel Number 00000369643000000
Map
Home Values in the Area
Average Home Value in this Area
Tax History
| Year | Tax Paid | Tax Assessment Tax Assessment Total Assessment is a certain percentage of the fair market value that is determined by local assessors to be the total taxable value of land and additions on the property. | Land | Improvement |
|---|---|---|---|---|
| 2025 | $6,316 | $569,460 | $350,000 | $219,460 |
| 2024 | $6,316 | $457,470 | $350,000 | $107,470 |
| 2023 | $6,316 | $395,000 | $312,500 | $82,500 |
| 2022 | $6,335 | $401,630 | $0 | $0 |
| 2021 | $7,678 | $291,050 | $250,000 | $41,050 |
| 2020 | $7,896 | $291,050 | $0 | $0 |
| 2019 | $8,712 | $306,210 | $250,000 | $56,210 |
| 2018 | $8,326 | $306,210 | $250,000 | $56,210 |
| 2017 | $7,477 | $274,960 | $218,750 | $56,210 |
| 2016 | $6,144 | $225,940 | $168,750 | $57,190 |
| 2015 | $3,285 | $168,650 | $110,000 | $58,650 |
| 2014 | $3,285 | $119,770 | $75,000 | $44,770 |
Property History
| Date | Event | Price | Change | Sq Ft Price |
|---|---|---|---|---|
| 08/17/2025 08/17/25 | Pending | -- | -- | -- |
| 08/04/2025 08/04/25 | Price Changed | $1,399,000 | -3.5% | $365 / Sq Ft |
| 06/16/2025 06/16/25 | For Sale | $1,450,000 | -- | $378 / Sq Ft |
| 06/25/2024 06/25/24 | Sold | -- | -- | -- |
| 06/07/2024 06/07/24 | Pending | -- | -- | -- |
Purchase History
| Date | Type | Sale Price | Title Company |
|---|---|---|---|
| Warranty Deed | -- | None Listed On Document | |
| Warranty Deed | -- | None Listed On Document | |
| Contract Of Sale | $65,000 | None Available |
Mortgage History
| Date | Status | Loan Amount | Loan Type |
|---|---|---|---|
| Open | $918,064 | Construction | |
| Closed | $743,000 | Credit Line Revolving | |
| Previous Owner | $65,000 | Seller Take Back |
Source: North Texas Real Estate Information Systems (NTREIS)
MLS Number: 20970519
APN: 00000369643000000
- 8656 San Benito Way
- 8538 San Pedro Pkwy
- 8647 San Leandro Dr
- 8634 San Leandro Dr
- 8802 Diceman Dr
- 8806 Diceman Dr
- 8703 Santa Clara Dr
- 1715 Corday St
- 8502 San Leandro Dr
- 8910 Daytonia Ave
- 8914 Daytonia Ave
- 8902 San Leandro Dr
- 8438 San Benito Way
- 8441 San Benito Way
- 8911 Diceman Dr
- 8922 San Benito Way
- 8803 Eustis Ave
- 8927 Groveland Dr
- 9006 Diceman Dr
- 8702 San Fernando Way






