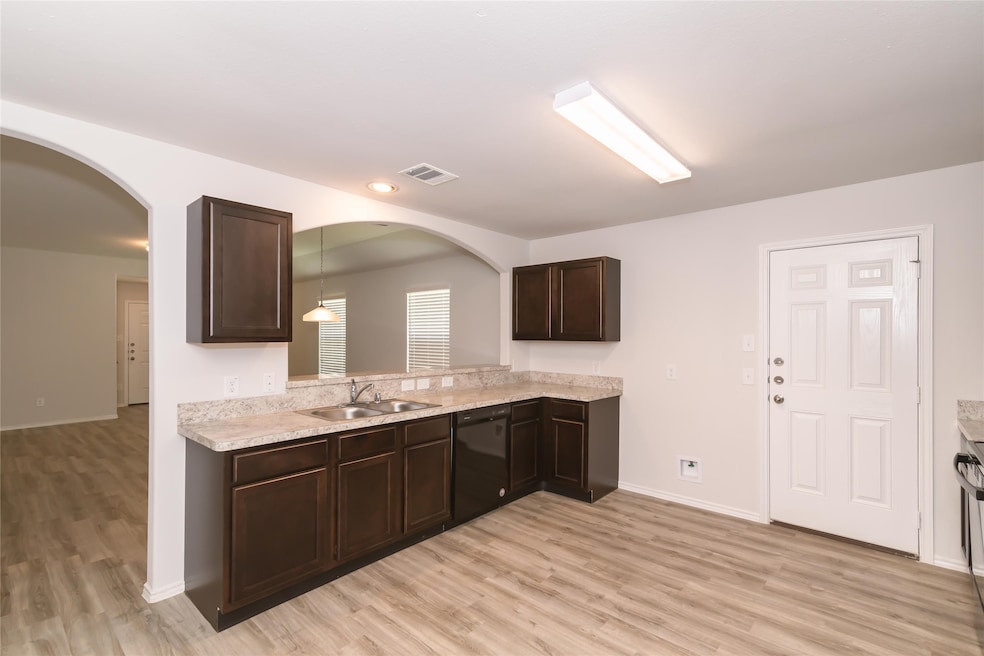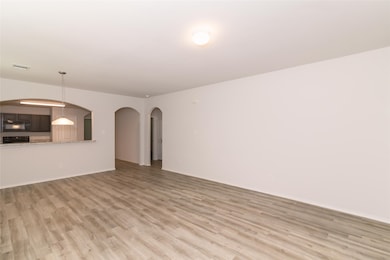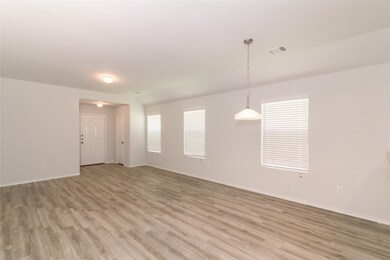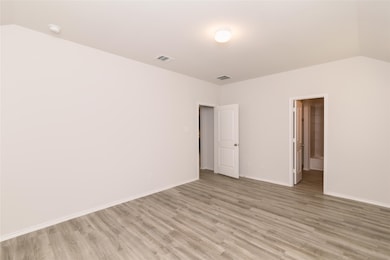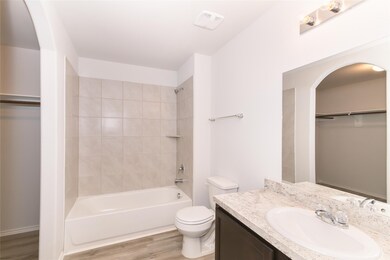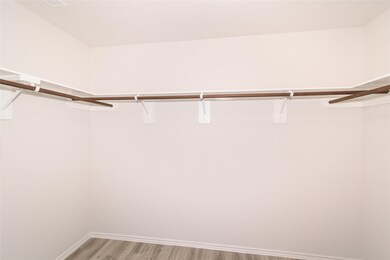8614 Middleton Oaks Cir Houston, TX 77028
East Houston NeighborhoodHighlights
- Traditional Architecture
- Walk-In Pantry
- Cooling System Powered By Gas
- High Ceiling
- 2 Car Attached Garage
- Bathtub with Shower
About This Home
The Blakeford Plan is a popular one-story home featuring 3 bedrooms and 2 bathrooms. The open-concept layout brings together the living and dining areas for a spacious main living space. The primary suite is set at the back of the home and includes a walk-in closet and private bathroom. The two additional bedrooms are located on the opposite side with convenient access to the second full bath. A walk-in pantry and two additional hallway closets provide added storage throughout. Features include wood-grain vinyl plank flooring, a two-car attached garage, fenced backyard, and sprinkler system. All homes are SimplyMaintained for a $100 monthly fee that includes front and back yard lawn care and exterior pest control. Oaks of Lakewood is a peaceful Houston, TX neighborhood with easy access to Highway 90 and Loop 610. Zoned to Houston ISD, it’s next to Lakewood Park for outdoor recreation and just minutes from Downtown Houston’s shopping, dining, and entertainment.
Home Details
Home Type
- Single Family
Est. Annual Taxes
- $2,918
Year Built
- Built in 2021
Lot Details
- Back Yard Fenced
- Sprinkler System
Parking
- 2 Car Attached Garage
Home Design
- Traditional Architecture
Interior Spaces
- 1,407 Sq Ft Home
- 1-Story Property
- High Ceiling
- Window Treatments
- Living Room
- Utility Room
- Washer and Electric Dryer Hookup
- Fire and Smoke Detector
Kitchen
- Walk-In Pantry
- Electric Oven
- Electric Range
- Microwave
- Dishwasher
- Disposal
Flooring
- Vinyl Plank
- Vinyl
Bedrooms and Bathrooms
- 3 Bedrooms
- 2 Full Bathrooms
- Bathtub with Shower
Schools
- Hilliard Elementary School
- Forest Brook Middle School
- North Forest High School
Utilities
- Cooling System Powered By Gas
- Central Heating and Cooling System
- Heating System Uses Gas
- No Utilities
Listing and Financial Details
- Property Available on 11/12/25
- Long Term Lease
Community Details
Overview
- Simplyhome By Camillo Association
- Oaks Of Lakewood Subdivision
Pet Policy
- Call for details about the types of pets allowed
- Pet Deposit Required
Map
Source: Houston Association of REALTORS®
MLS Number: 51754939
APN: 1294920010036
- 0 Payge Oaks Ln Unit 51639997
- 8534 Woodlyn Rd
- 8814 Shady Vista Ln
- 8913 Linda Vista Rd
- 8914 Oak Knoll Ln
- 9013 Burl St
- 9107 Lake Park Dr
- 8653 Sunderland Rd
- 8429 Flintridge Dr
- 8705 Sunderland Rd
- 8717 Sunderland Rd
- 9201 Mesa Dr
- 9205 Mesa Dr
- 8438 Darlington Dr
- 8914 Kellett St
- 9037 Linda Vista Rd
- 0 Hillis St Unit 40940785
- TBD Talton St
- 9117 Richland Dr
- 9212 Arvin St
- 8607 Middleton Oaks Cir
- 8518 Middleton Oaks Cir
- 8510 Oak Grove Church St
- 8603 Hilda Oaks Dr
- 8506 Middleton Oaks Cir
- 8638 Doris Oaks Cir
- 8631 Doris Oaks Cir
- 8606 Wilkins Oaks Dr
- 8602 Wilkins Oaks Dr
- 8711 Lar Ree Oaks Cir
- 8715 Lar Ree Oaks Cir
- 8814 Lar-Ree Oaks Cir
- 8726 Lar-Ree Oaks Cir
- 8802 Livings St
- 8802 Lar-Ree Oaks Cir
- 8530 Homewood Ln Unit B
- 8526 Homewood Ln Unit A
- 8516 Kellett St
- 9010 Linda Vista Rd Unit A
- 8925 Homewood Ln
