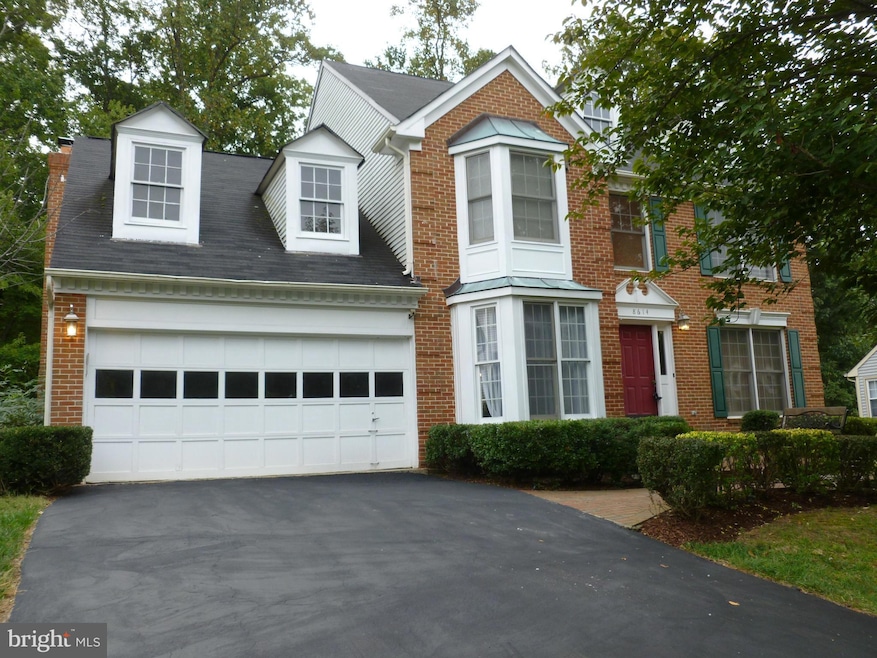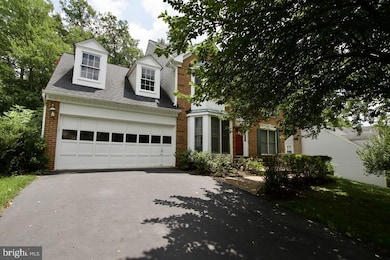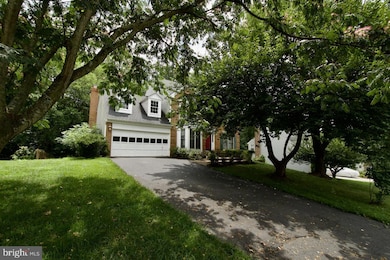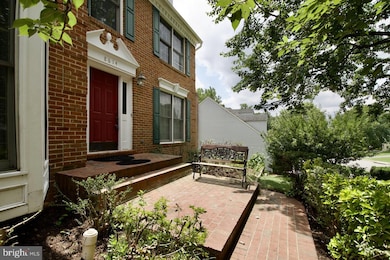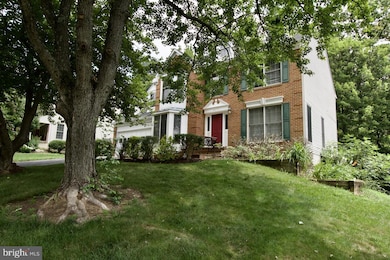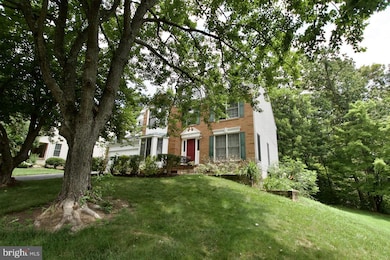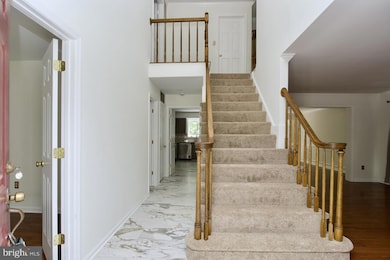8614 Oak Chase Cir Fairfax Station, VA 22039
Crosspointe NeighborhoodHighlights
- Colonial Architecture
- Deck
- Backs to Trees or Woods
- Silverbrook Elementary School Rated A
- Traditional Floor Plan
- Wood Flooring
About This Home
This beautiful three level colonial home has been Extensively Remodeled from top to bottom. The main level features Beautiful Floor Tile as you enter the home. The living room, office, and dining rooms all have New Wood Floors. The Large Eat-In Kitchen features SS Appliances, enormous Granite Counter Tops. New Upgraded Cabinets, and a large Family Room off the kitchen with a walkout onto the Deck. The Upper Level features a Remodeled Master Bath with separate shower and tub. The lower level has been completely remodeled with a pool table, wet bar and walkout onto lower patio. Sorry but NO PETS, No Smoking and max of two adults.
Home Details
Home Type
- Single Family
Est. Annual Taxes
- $10,761
Year Built
- Built in 1989
Lot Details
- 0.29 Acre Lot
- Backs to Trees or Woods
- Property is in excellent condition
- Property is zoned 181
Parking
- 2 Car Attached Garage
- Front Facing Garage
- Garage Door Opener
- On-Street Parking
- Off-Street Parking
Home Design
- Colonial Architecture
- Brick Exterior Construction
- Concrete Perimeter Foundation
Interior Spaces
- Property has 3 Levels
- Traditional Floor Plan
- Wet Bar
- Chair Railings
- Ceiling Fan
- Screen For Fireplace
- Fireplace Mantel
- Window Treatments
- Family Room Off Kitchen
- Living Room
- Dining Room
- Den
- Game Room
Kitchen
- Eat-In Country Kitchen
- Breakfast Room
- Electric Oven or Range
- Cooktop
- Microwave
- Ice Maker
- Dishwasher
- Upgraded Countertops
- Disposal
Flooring
- Wood
- Carpet
- Ceramic Tile
Bedrooms and Bathrooms
- En-Suite Primary Bedroom
- En-Suite Bathroom
Laundry
- Dryer
- Washer
Finished Basement
- Heated Basement
- Walk-Out Basement
- Basement Fills Entire Space Under The House
- Rear Basement Entry
- Basement Windows
Outdoor Features
- Deck
- Patio
Schools
- Silverbrook Elementary School
- South County Middle School
- South County High School
Utilities
- Forced Air Heating and Cooling System
- Vented Exhaust Fan
- Natural Gas Water Heater
Listing and Financial Details
- Residential Lease
- Security Deposit $4,500
- Tenant pays for frozen waterpipe damage, gas, heat, hot water, lawn/tree/shrub care, light bulbs/filters/fuses/alarm care, minor interior maintenance, trash removal, all utilities, windows/screens
- The owner pays for real estate taxes
- Rent includes hoa/condo fee, taxes
- No Smoking Allowed
- 24-Month Lease Term
- Available 7/25/25
- $100 Application Fee
- Assessor Parcel Number 0974 14110026
Community Details
Overview
- Property has a Home Owners Association
- Association fees include pool(s)
- $190 Other One-Time Fees
- Crosspointe Subdivision, Dartmouth Floorplan
- Crosspointe Community
- Property Manager
Recreation
- Community Pool
Pet Policy
- No Pets Allowed
Map
Source: Bright MLS
MLS Number: VAFX2255964
APN: 0974-14110026
- 9112 Silver Pointe Way
- 8410 Copperleaf Ct
- 8719 Cross Chase Cir
- 8783 Brook Estates Ct
- 8622 Cross Chase Ct
- 8722 Pinnacle Rock Ct
- 8217 Bayberry Ridge Rd
- The Taylor Plan at Southern Oaks Reserve
- The Grant Plan at Southern Oaks Reserve
- 8757 Southern Oaks Place
- 8834 Ox Rd
- 8422 Red Eagle Ct
- 8549 Blue Rock Ln
- 8600 Larkhaven Terrace
- 9211 Bexleywood Ct
- 8761 Flowering Dogwood Ln
- 8011 Treasure Tree Ct
- 8105 Haddington Ct
- 8003 Comerford Dr
- 8015 Steeple Chase Ct
- 8608 Oak Brook Ln
- 9112 Silver Pointe Way
- 8410 Copperleaf Ct
- 8747 Susquehanna St
- 8104 Willowdale Ct
- 9211 Ox Rd
- 8502 Chase Glen Cir
- 9205 Forest Greens Dr
- 8393 Jovin Cir
- 8408 Jovin Cir
- 8084 Winding Way Ct
- 8523 Reformatory Way
- 9380 Quadrangle St
- 8908 Purple Lilac Cir
- 8277 Crestmont Cir
- 8318 Brookvale Ct
- 9225 Cardinal Forest Ln
- 7810 Newington Woods Dr
- 9230 Cardinal Forest Ln Unit 302
- 8317 Bluebird Way Unit M
