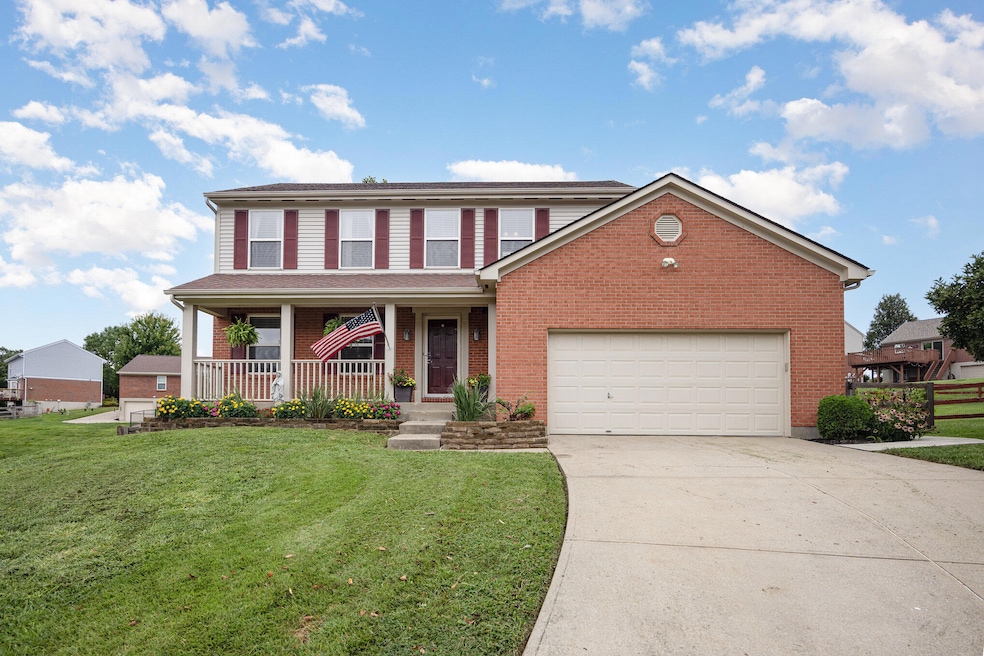
8615 Cranbrook Way Florence, KY 41042
Oakbrook NeighborhoodEstimated payment $2,210/month
Highlights
- City View
- 0.39 Acre Lot
- Recreation Room
- Stephens Elementary School Rated A-
- Deck
- Cathedral Ceiling
About This Home
Tucked away on a quiet cul-de-sac, this beautifully maintained 4-bedroom, 3.5-bath home offers space, style, and convenience. Step inside to find an inviting floor plan filled with natural light and thoughtful updates throughout, making it truly move-in ready. The spacious kitchen flows seamlessly into the living and dining areas, perfect for entertaining or everyday living. Upstairs, you'll find generously sized bedrooms including a relaxing primary suite with its own private bath. The finished lower level provides additional living space ideal for a family room, home office, or guest suite. Outside, enjoy a large backyard designed for both relaxation and gatherings, complete with a deck, patio, and welcoming front porch. Whether you're hosting friends or enjoying a quiet evening at home, this outdoor space has it all. Ideally located near dining, shopping, entertainment, and just minutes from the airport, this home blends comfort with unmatched convenience. A rare opportunity to own a property that truly checks all the boxes!
Home Details
Home Type
- Single Family
Est. Annual Taxes
- $2,311
Year Built
- Built in 1999
Lot Details
- 0.39 Acre Lot
- Cul-De-Sac
- Property is Fully Fenced
- Wood Fence
- Wire Fence
- Cleared Lot
Parking
- 2 Car Attached Garage
- Front Facing Garage
- Garage Door Opener
- Driveway
Home Design
- Traditional Architecture
- Brick Exterior Construction
- Poured Concrete
- Shingle Roof
- Vinyl Siding
Interior Spaces
- 1,712 Sq Ft Home
- 3-Story Property
- Wet Bar
- Built-In Features
- Cathedral Ceiling
- Ceiling Fan
- Recessed Lighting
- Self Contained Fireplace Unit Or Insert
- Gas Fireplace
- Vinyl Clad Windows
- Insulated Windows
- Window Treatments
- Panel Doors
- Entrance Foyer
- Family Room
- Living Room
- Dining Room
- Recreation Room
- Storage Room
- Utility Room
- City Views
Kitchen
- Eat-In Kitchen
- Electric Range
- Microwave
- Dishwasher
- Stainless Steel Appliances
- Solid Surface Countertops
Flooring
- Carpet
- Laminate
- Tile
- Vinyl Plank
Bedrooms and Bathrooms
- 4 Bedrooms
- En-Suite Bathroom
- Walk-In Closet
- Double Vanity
- Bathtub with Shower
- Shower Only
Laundry
- Laundry Room
- Laundry on main level
- Washer and Electric Dryer Hookup
Finished Basement
- Walk-Out Basement
- Finished Basement Bathroom
Outdoor Features
- Deck
- Patio
- Fire Pit
- Shed
- Porch
Schools
- Stephens Elementary School
- Camp Ernst Middle School
- Boone County High School
Utilities
- Forced Air Heating and Cooling System
- Heating System Uses Natural Gas
Community Details
- No Home Owners Association
Listing and Financial Details
- Assessor Parcel Number 050.00-11-253.00
Map
Home Values in the Area
Average Home Value in this Area
Tax History
| Year | Tax Paid | Tax Assessment Tax Assessment Total Assessment is a certain percentage of the fair market value that is determined by local assessors to be the total taxable value of land and additions on the property. | Land | Improvement |
|---|---|---|---|---|
| 2024 | $2,311 | $212,200 | $30,000 | $182,200 |
| 2023 | $2,319 | $212,200 | $30,000 | $182,200 |
| 2022 | $1,911 | $174,100 | $30,000 | $144,100 |
| 2021 | $1,990 | $174,100 | $30,000 | $144,100 |
| 2020 | $1,950 | $174,100 | $30,000 | $144,100 |
| 2019 | $1,795 | $159,050 | $25,000 | $134,050 |
| 2018 | $1,810 | $159,050 | $25,000 | $134,050 |
| 2017 | $1,746 | $159,050 | $25,000 | $134,050 |
| 2015 | $1,686 | $159,050 | $25,000 | $134,050 |
| 2013 | -- | $159,050 | $25,000 | $134,050 |
Property History
| Date | Event | Price | Change | Sq Ft Price |
|---|---|---|---|---|
| 08/23/2025 08/23/25 | For Sale | $370,000 | -- | $216 / Sq Ft |
Purchase History
| Date | Type | Sale Price | Title Company |
|---|---|---|---|
| Warranty Deed | $55,250 | Prominent Title Agency | |
| Special Warranty Deed | $145,000 | Lawyers Title Of Cincinnati | |
| Special Warranty Deed | $174,900 | Ets Title Agency Llc | |
| Deed | $150,040 | -- |
Mortgage History
| Date | Status | Loan Amount | Loan Type |
|---|---|---|---|
| Open | $232,000 | New Conventional | |
| Closed | $164,000 | No Value Available | |
| Previous Owner | $120,000 | New Conventional | |
| Previous Owner | $130,550 | New Conventional | |
| Previous Owner | $130,500 | New Conventional | |
| Previous Owner | $174,900 | New Conventional | |
| Previous Owner | $142,500 | New Conventional |
Similar Homes in Florence, KY
Source: Northern Kentucky Multiple Listing Service
MLS Number: 635642
APN: 050.00-11-253.00
- 8771 Woodridge Dr
- 6329 Deermeade Dr
- 7481 Crestwood Ct
- 7607 Cloudstone Dr
- 7212 Sherbrook Ct
- 7602 Valley Watch Dr
- 1701 Arborwood Dr
- 1888 Grovepointe Dr
- 6469 Deermeade Dr
- 8163 Woodcreek Dr Unit 309
- 8169 Heatherwood Dr
- 1764 Promontory Dr
- 7497 Harvesthome Dr
- 1870 Farmhouse Way
- 1670 Brierwood Ct
- 6562 Tall Oaks Dr
- 6174 Ridgewood Ct
- 7163 Cascade Dr
- 7151 Old Pleasant Valley Way
- 6508 Cannondale Dr
- 8250 Pine Knoll Ct
- 3078 Cattail Cove Ln
- 795 Marni Cir
- 239 Landon Ct
- 1700 Charleston Ct
- 6700 Hopeful Rd
- 8428 Stratford Ct
- 1160 Boone Aire Rd
- 961 Mistflower Ln
- 305 Cayton Rd
- 855 Clubtrail Dr
- 1800 Bordeaux Blvd
- 6220 Crossings Dr
- 5109 Frederick Ln
- 4987 Aero Pkwy
- 8035 Action Blvd
- 9021 Braxton Dr
- 6486-6492 Rosetta Dr
- 1000 Tamarack Cir
- 8134 Diane






